11300 Jack Rabbit Trl, Austin, TX 78750
Local realty services provided by:ERA EXPERTS
Listed by:carolyn abbott
Office:all city real estate ltd. co
MLS#:4565289
Source:ACTRIS
11300 Jack Rabbit Trl,Austin, TX 78750
$389,000
- 3 Beds
- 2 Baths
- 1,460 sq. ft.
- Single family
- Active
Price summary
- Price:$389,000
- Price per sq. ft.:$266.44
About this home
Seize this incredible opportunity to own a charming home in the desirable Anderson Mill neighborhood for under $400K! Priced to sell "as is," this gem is not only move-in ready but also ideal for investors looking for a rental property. Nestled on a picturesque, tree-lined street, this home offers a perfect blend of comfort and convenience. With 3 spacious bedrooms and 2 bathrooms, it has been refreshed with recent interior paint and features quartz countertops in both the kitchen and bathrooms. The front yard, adorned with beautiful oak trees, creates a welcoming curb appeal, while the private backyard, enhanced by thoughtfully planted hedges, provides a serene oasis for relaxation. You'll appreciate the modern updates, including a roof that’s just about a year old, laminate flooring throughout the living dining area and recent carpet in the bedrooms. Location is key, and this home is just a short distance from an excellent elementary school and the highly-rated Westwood High School. Enjoy the abundant amenities in the community—two pools (1 heated for year round use) ,parks, jogging trails, sports courts, and a variety of planned activities—making it an ideal place to live. Please note that there is a fee for pool and sports court access, but there’s no HOA fee to worry about. Don’t let this opportunity slip away! This home is ready for you to move in and make it your own, or elevate it further with your personal touch. Act now—this one won’t last long!
Contact an agent
Home facts
- Year built:1981
- Listing ID #:4565289
- Updated:August 28, 2025 at 10:08 AM
Rooms and interior
- Bedrooms:3
- Total bathrooms:2
- Full bathrooms:2
- Living area:1,460 sq. ft.
Heating and cooling
- Cooling:Central
- Heating:Central, Fireplace(s)
Structure and exterior
- Roof:Composition
- Year built:1981
- Building area:1,460 sq. ft.
Schools
- High school:Westwood
- Elementary school:Purple Sage
Utilities
- Water:MUD
- Sewer:Public Sewer
Finances and disclosures
- Price:$389,000
- Price per sq. ft.:$266.44
- Tax amount:$7,443 (2025)
New listings near 11300 Jack Rabbit Trl
- New
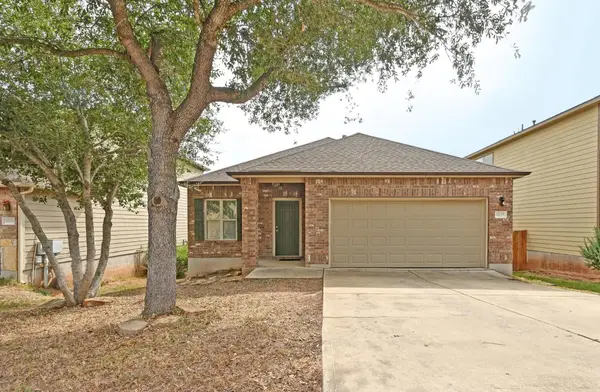 $325,000Active4 beds 2 baths1,562 sq. ft.
$325,000Active4 beds 2 baths1,562 sq. ft.11725 Alexs Ln, Austin, TX 78748
MLS# 9780108Listed by: OUTLAW REALTY - New
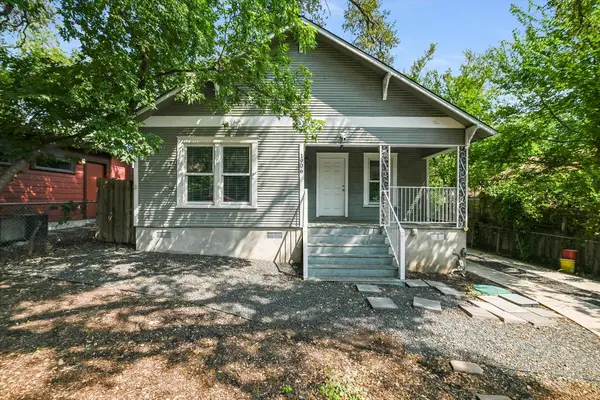 $535,000Active2 beds 1 baths978 sq. ft.
$535,000Active2 beds 1 baths978 sq. ft.1906 E 21st St, Austin, TX 78722
MLS# 8422756Listed by: COMPASS RE TEXAS, LLC - New
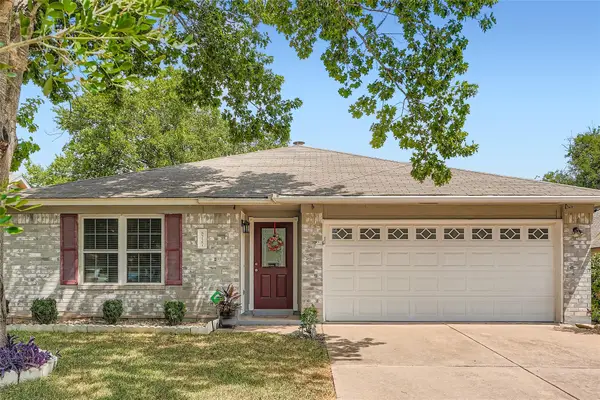 $399,777Active3 beds 2 baths1,509 sq. ft.
$399,777Active3 beds 2 baths1,509 sq. ft.8727 Birmingham Dr, Austin, TX 78748
MLS# 3622620Listed by: CHRISTIE'S INT'L REAL ESTATE - New
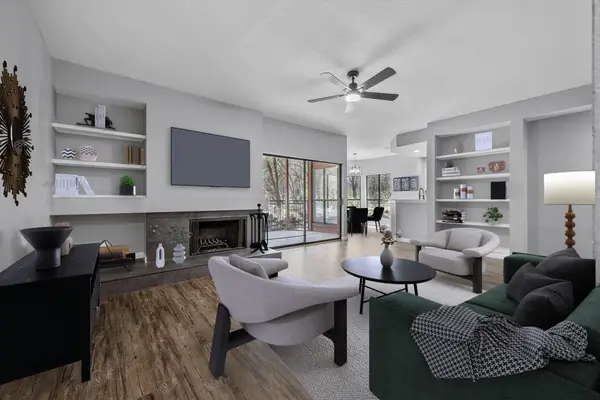 $349,999Active2 beds 2 baths1,147 sq. ft.
$349,999Active2 beds 2 baths1,147 sq. ft.4711 Spicewood Springs Rd #106, Austin, TX 78759
MLS# 9151600Listed by: REALTY TEXAS LLC - New
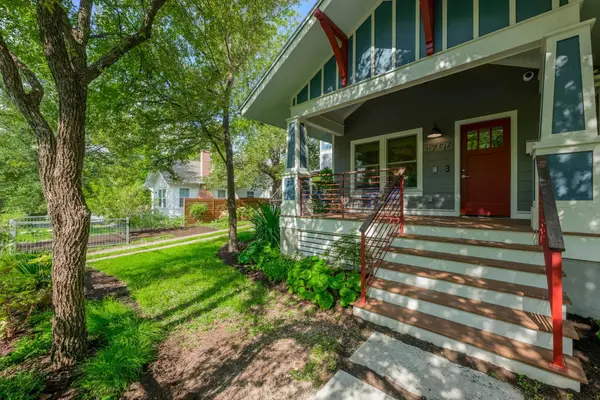 $2,275,000Active4 beds 4 baths2,924 sq. ft.
$2,275,000Active4 beds 4 baths2,924 sq. ft.4706 Avenue H, Austin, TX 78751
MLS# 1551581Listed by: COMPASS RE TEXAS, LLC - New
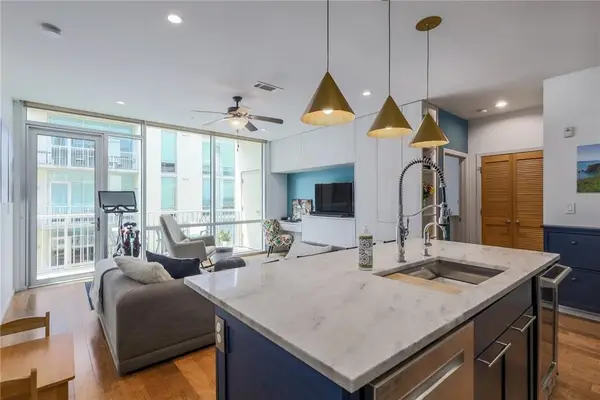 $704,990Active2 beds 2 baths1,117 sq. ft.
$704,990Active2 beds 2 baths1,117 sq. ft.1600 Barton Springs Rd #2403, Austin, TX 78704
MLS# 4431581Listed by: ICON REALTY TEXAS LLC - New
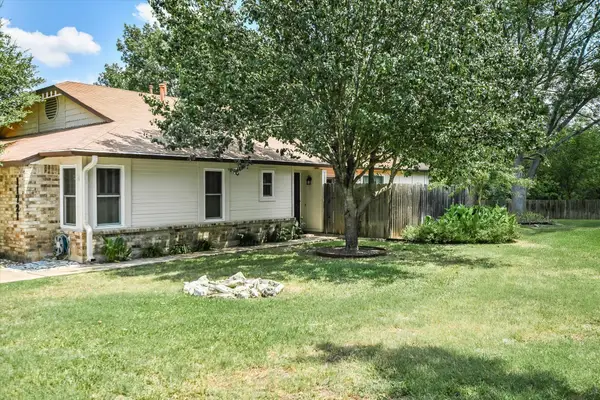 $270,000Active2 beds 2 baths1,006 sq. ft.
$270,000Active2 beds 2 baths1,006 sq. ft.11721 Norwegian Wood Dr, Austin, TX 78758
MLS# 1485800Listed by: PURE REALTY - Open Sat, 1 to 3pmNew
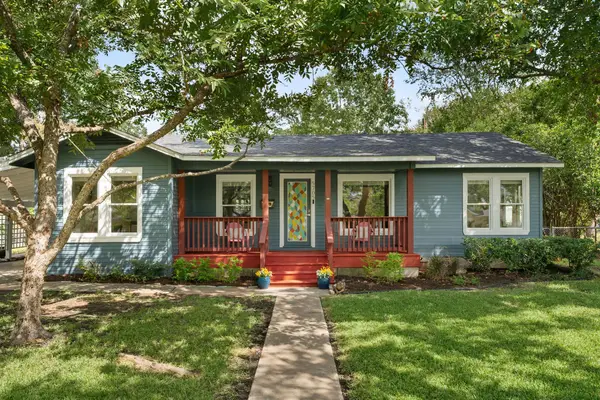 $1,050,000Active4 beds 2 baths1,887 sq. ft.
$1,050,000Active4 beds 2 baths1,887 sq. ft.5705 Woodview Ave, Austin, TX 78756
MLS# 3095089Listed by: ENGEL & VOLKERS AUSTIN - New
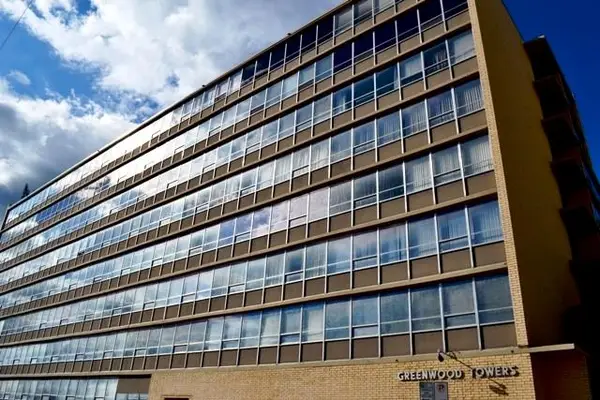 $190,000Active1 beds 1 baths608 sq. ft.
$190,000Active1 beds 1 baths608 sq. ft.1800 Lavaca St #705, Austin, TX 78701
MLS# 4441452Listed by: UPTOWN REALTY LLC - New
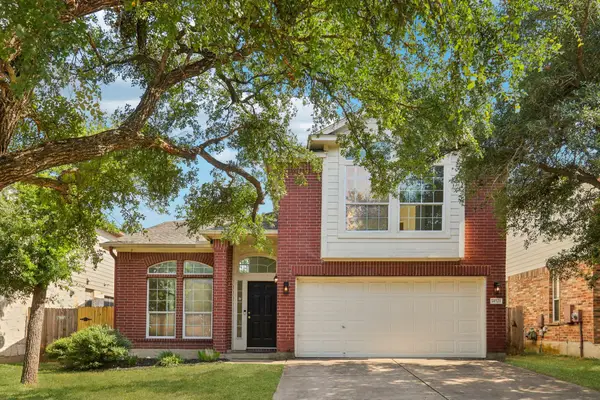 $500,000Active3 beds 3 baths2,059 sq. ft.
$500,000Active3 beds 3 baths2,059 sq. ft.14521 Ballycastle Trl, Austin, TX 78717
MLS# 9625469Listed by: COLDWELL BANKER REALTY
