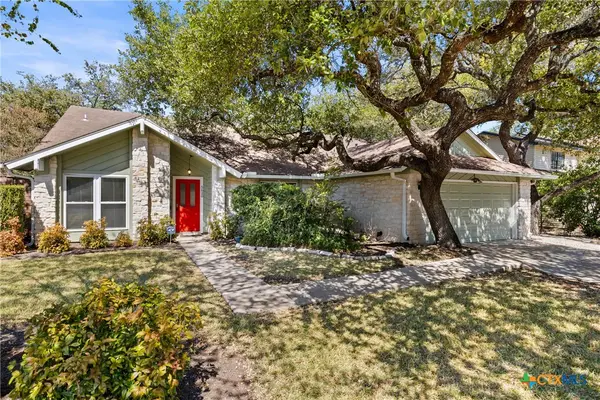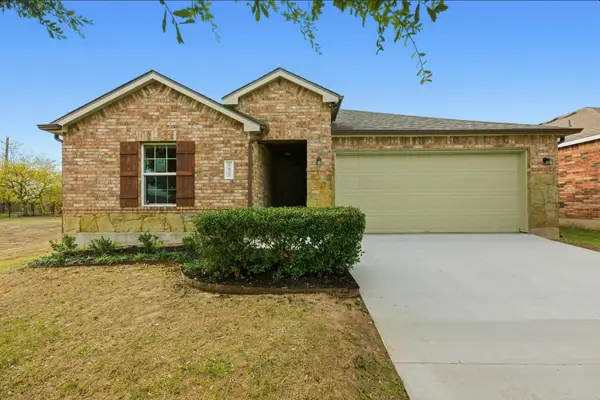11303 Oakwood Dr, Austin, TX 78753
Local realty services provided by:ERA Experts
Listed by: michael rowhanian
Office: united real estate austin
MLS#:3916152
Source:ACTRIS
Price summary
- Price:$449,000
- Price per sq. ft.:$213.61
About this home
Welcome to the unicorn of Walnut Creek—yes, that 5-bedroom, 3.5-bath dream you didn’t think existed... until now.
This expanded 70s ranch-style home offers room to roam, grow, host, or invest—all without breaking the bank. Whether you're looking for a multi-gen setup, STR/MTR potential, or just more breathing room, this one checks all the boxes (and then some).
Inside, you’ll find a flexible floor plan featuring:
5 true bedrooms
3 full baths
1 Bonus gym/workshop space
Oversized 2-car garage with half bath (hello, project HQ!)
Buyers will love the classic ranch vibes, spacious layout, and that “just needs your touch” potential. This is the kind of home where you can live in it now and update as you go—or roll up your sleeves for a quick flip or value-add refresh.
Highlights:
Expanded footprint—more space than tax records may reflect (buyer to verify!)
Great bones + tons of personality
STR/MTR-friendly setup = income potential
Rare opportunity in a high-demand, tree-filled neighborhood
Easy access to The Domain, Q2 Stadium, Walnut Creek greenbelt & major Austin hotspots
Homes like this rarely hit the market at this price—don’t miss your shot at a true Walnut Creek bargain!
Contact an agent
Home facts
- Year built:1972
- Listing ID #:3916152
- Updated:January 08, 2026 at 04:30 PM
Rooms and interior
- Bedrooms:5
- Total bathrooms:4
- Full bathrooms:3
- Half bathrooms:1
- Living area:2,102 sq. ft.
Heating and cooling
- Cooling:Central
- Heating:Central
Structure and exterior
- Roof:Composition
- Year built:1972
- Building area:2,102 sq. ft.
Schools
- High school:Navarro Early College
- Elementary school:Walnut Creek
Utilities
- Water:Public
- Sewer:Public Sewer, Septic Tank
Finances and disclosures
- Price:$449,000
- Price per sq. ft.:$213.61
- Tax amount:$5,092 (2016)
New listings near 11303 Oakwood Dr
- New
 $618,000Active3 beds 2 baths1,869 sq. ft.
$618,000Active3 beds 2 baths1,869 sq. ft.5620 Abilene Trail, Austin, TX 78749
MLS# 601310Listed by: THE DAMRON GROUP REALTORS - New
 $399,000Active1 beds 2 baths1,040 sq. ft.
$399,000Active1 beds 2 baths1,040 sq. ft.3600 S Lamar Blvd #110, Austin, TX 78704
MLS# 3867803Listed by: KELLER WILLIAMS - LAKE TRAVIS - New
 $240,999Active3 beds 2 baths1,343 sq. ft.
$240,999Active3 beds 2 baths1,343 sq. ft.5628 SE Sunday Silence Dr, Del Valle, TX 78617
MLS# 6430676Listed by: LA CASA REALTY GROUP - New
 $4,650,000Active3 beds 4 baths2,713 sq. ft.
$4,650,000Active3 beds 4 baths2,713 sq. ft.1211 W Riverside Dr W #6B, Austin, TX 78704
MLS# 4156776Listed by: LPT REALTY, LLC - New
 $715,000Active3 beds 2 baths1,550 sq. ft.
$715,000Active3 beds 2 baths1,550 sq. ft.8414 Briarwood Ln, Austin, TX 78757
MLS# 5689553Listed by: COMPASS RE TEXAS, LLC - New
 $550,000Active4 beds 3 baths2,147 sq. ft.
$550,000Active4 beds 3 baths2,147 sq. ft.11605 Silmarillion Trl, Austin, TX 78739
MLS# 8196780Listed by: COMPASS RE TEXAS, LLC - New
 $319,900Active3 beds 2 baths1,670 sq. ft.
$319,900Active3 beds 2 baths1,670 sq. ft.6605 Adair Dr, Austin, TX 78754
MLS# 3384772Listed by: KELLER WILLIAMS REALTY - New
 $314,900Active2 beds 3 baths1,461 sq. ft.
$314,900Active2 beds 3 baths1,461 sq. ft.14815 Avery Ranch Blvd #403/4B, Austin, TX 78717
MLS# 2605359Listed by: KELLER WILLIAMS REALTY - New
 $1,100,000Active2 beds 2 baths1,600 sq. ft.
$1,100,000Active2 beds 2 baths1,600 sq. ft.210 Lee Barton Dr #401, Austin, TX 78704
MLS# 6658409Listed by: VAN HEUVEN PROPERTIES - Open Sat, 2 to 4pmNew
 $349,900Active2 beds 1 baths720 sq. ft.
$349,900Active2 beds 1 baths720 sq. ft.1616 Webberville Rd #A, Austin, TX 78721
MLS# 7505069Listed by: ALL CITY REAL ESTATE LTD. CO
