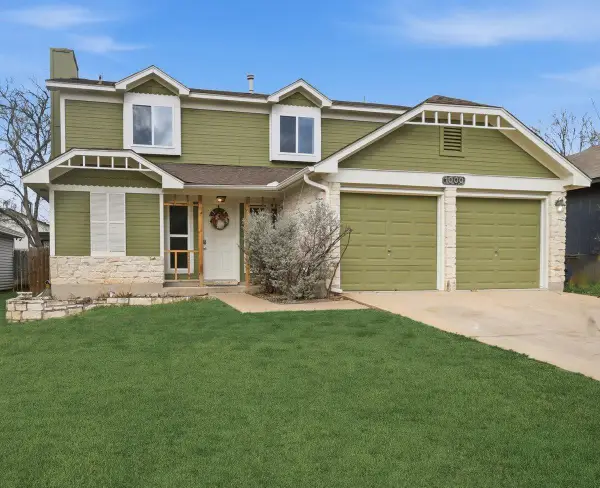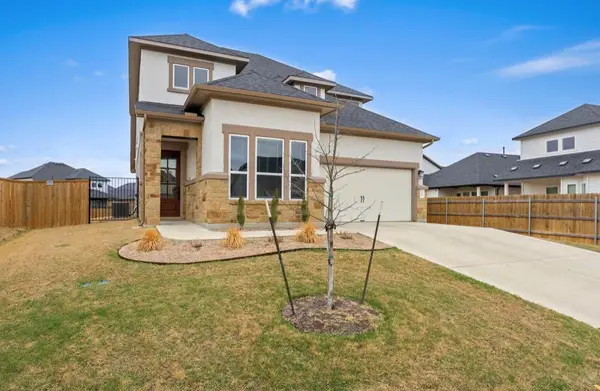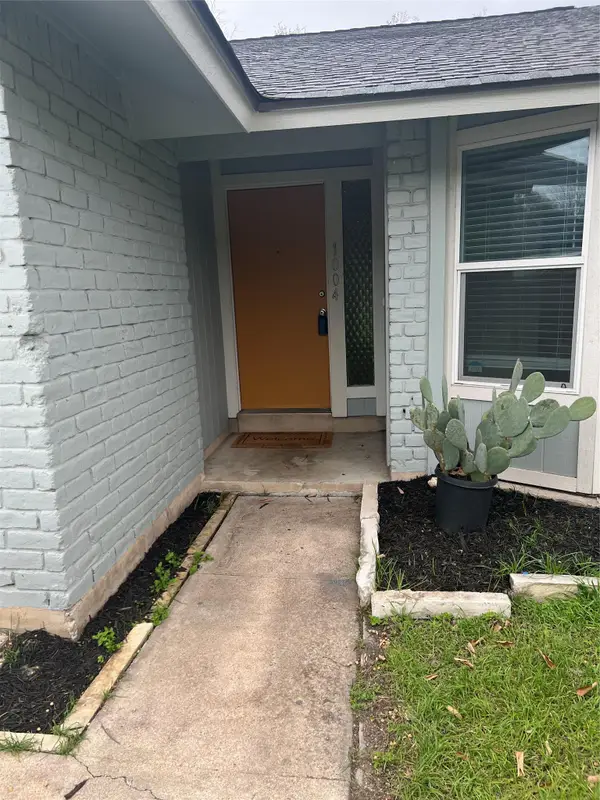11310 Spicewood Club Dr #12, Austin, TX 78750
Local realty services provided by:ERA Brokers Consolidated
Listed by: wee kim wong
Office: agent realty
MLS#:2232397
Source:ACTRIS
11310 Spicewood Club Dr #12,Austin, TX 78750
$410,000
- 2 Beds
- 2 Baths
- 1,598 sq. ft.
- Condominium
- Pending
Price summary
- Price:$410,000
- Price per sq. ft.:$256.57
- Monthly HOA dues:$393
About this home
Beautifully Stand-Alone Condo in Spicewood at Balcones. This exceptional, fully updated end-unit condo offers modern style, high ceilings, golf course views, walk to school. The only unit with sunroom addition in the entire community. Updates: Expansion in laundry room to add another fridge space/office nook (additional 25 sqft); Added HVAC system in sunroom to provide heat/cold during daily use (sunroom 232 sqft) . updated whole HVAC system, all premium "Champion" windows, new showers, new paints, new cabinets, new countertop, and new flooring; private fenced yard with wood deck is ideal for relaxing or entertaining. Located just a 10-minute walk from Spicewood Elementary and zoned to Canyon Vista Middle School and Westwood High School, this home is also a short drive to major tech employers, shopping, dining, and offers the option to join Balcones country Club. Ample resident and guest parking is located right at the front door, with a peaceful quiet community green space and wide-open golf course views.
Contact an agent
Home facts
- Year built:1983
- Listing ID #:2232397
- Updated:February 22, 2026 at 08:16 AM
Rooms and interior
- Bedrooms:2
- Total bathrooms:2
- Full bathrooms:2
- Living area:1,598 sq. ft.
Heating and cooling
- Cooling:Central, Electric
- Heating:Central, Electric
Structure and exterior
- Roof:Aluminum, Membrane, Tile
- Year built:1983
- Building area:1,598 sq. ft.
Schools
- High school:Westwood
- Elementary school:Spicewood
Utilities
- Water:Public
- Sewer:Public Sewer
Finances and disclosures
- Price:$410,000
- Price per sq. ft.:$256.57
- Tax amount:$6,551 (2024)
New listings near 11310 Spicewood Club Dr #12
- New
 $339,000Active3 beds 3 baths1,422 sq. ft.
$339,000Active3 beds 3 baths1,422 sq. ft.1000 Bodgers Dr, Austin, TX 78753
MLS# 4371008Listed by: SPYGLASS REALTY - New
 $225,000Active1 beds 1 baths600 sq. ft.
$225,000Active1 beds 1 baths600 sq. ft.303 W 35th St #202, Austin, TX 78705
MLS# 6670678Listed by: MAMMOTH REALTY LLC - New
 $540,000Active4 beds 3 baths2,392 sq. ft.
$540,000Active4 beds 3 baths2,392 sq. ft.4904 Escape Rivera Dr, Austin, TX 78747
MLS# 8082083Listed by: BRAY REAL ESTATE GROUP LLC - New
 $350,000Active3 beds 2 baths1,465 sq. ft.
$350,000Active3 beds 2 baths1,465 sq. ft.5609 Porsche Ln, Austin, TX 78749
MLS# 4732285Listed by: REALTY OF AMERICA, LLC - New
 $385,000Active3 beds 2 baths1,164 sq. ft.
$385,000Active3 beds 2 baths1,164 sq. ft.1004 Speer Ln, Austin, TX 78745
MLS# 2049215Listed by: TEXAS RESIDENTIAL PROPERTIES - New
 $875,000Active4 beds 3 baths2,546 sq. ft.
$875,000Active4 beds 3 baths2,546 sq. ft.10709 Yucca Dr, Austin, TX 78759
MLS# 3793747Listed by: HORIZON REALTY - New
 $380,000Active2 beds 2 baths2,156 sq. ft.
$380,000Active2 beds 2 baths2,156 sq. ft.7825 Beauregard Cir #22, Austin, TX 78745
MLS# 8146831Listed by: KELLER WILLIAMS REALTY - New
 $799,000Active3 beds 4 baths1,918 sq. ft.
$799,000Active3 beds 4 baths1,918 sq. ft.4412 S 1st St #2, Austin, TX 78745
MLS# 2720622Listed by: COMPASS RE TEXAS, LLC - New
 $950,000Active2 beds 2 baths1,036 sq. ft.
$950,000Active2 beds 2 baths1,036 sq. ft.48 East Ave #2311, Austin, TX 78701
MLS# 8292181Listed by: MORELAND PROPERTIES - New
 $345,000Active3 beds 3 baths1,948 sq. ft.
$345,000Active3 beds 3 baths1,948 sq. ft.1016A Brickell Loop, Austin, TX 78744
MLS# 8814178Listed by: DAVID WEEKLEY HOMES

