11316 Woodland Hills Trl, Austin, TX 78732
Local realty services provided by:ERA Brokers Consolidated
Listed by: libby fish, kathryn scarborough
Office: engel & volkers austin
MLS#:5377638
Source:ACTRIS
Price summary
- Price:$1,199,999
- Price per sq. ft.:$338.12
- Monthly HOA dues:$227.5
About this home
Welcome to 11316 Woodland Hills Trail, your move-in-ready home in the prestigious guard-gated UT Golf Club of Steiner Ranch.
This extensively updated residence offers both luxury and everyday comfort. The bright and thoughtful open floor plan includes 4 spacious bedrooms, a dedicated office that could be converted to an additional downstairs bedroom, and a versatile game/media room (optional 5th bedroom)! The remodeled kitchen (2021) features custom cabinetry, elegant countertops, premium appliances, and elegant finishes. While new lighting and flooring further enhance the timeless aesthetic, the tile roof adds enduring style and durability, and the recently replaced HVACs provide efficiency and peace of mind.
Outside, enjoy your backyard oasis with a resort-style pool, outdoor dining, and several entertainment areas with no back neighbors!
Residents of the UT Golf Club enjoy exclusive access to the club’s world-class amenities, all while being part of the greater Steiner Ranch community—home to multiple pools, parks, hike & bike trails, tennis courts, Lake Austin access, and exceptionally ranked Leander ISD schools.
This is more than a home—it's the most desirable address in Steiner Ranch’s premier gated golf community! Schedule a tour before it's gone!
Contact an agent
Home facts
- Year built:2005
- Listing ID #:5377638
- Updated:December 29, 2025 at 03:58 PM
Rooms and interior
- Bedrooms:5
- Total bathrooms:4
- Full bathrooms:3
- Half bathrooms:1
- Living area:3,549 sq. ft.
Heating and cooling
- Cooling:Central
- Heating:Central, Natural Gas
Structure and exterior
- Roof:Tile
- Year built:2005
- Building area:3,549 sq. ft.
Schools
- High school:Vandegrift
- Elementary school:River Ridge
Utilities
- Water:MUD
Finances and disclosures
- Price:$1,199,999
- Price per sq. ft.:$338.12
New listings near 11316 Woodland Hills Trl
- New
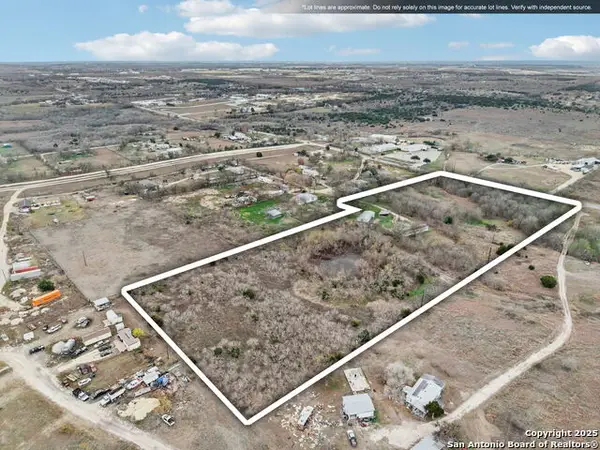 $715,000Active3 beds 2 baths1,681 sq. ft.
$715,000Active3 beds 2 baths1,681 sq. ft.10701 Fm 1625, Austin, TX 78747
MLS# 1930399Listed by: LPT REALTY, LLC - New
 $2,650,000Active5 beds 6 baths4,856 sq. ft.
$2,650,000Active5 beds 6 baths4,856 sq. ft.7917 Orisha Dr, Austin, TX 78739
MLS# 5465522Listed by: DAN BRICKLEY, BROKER - New
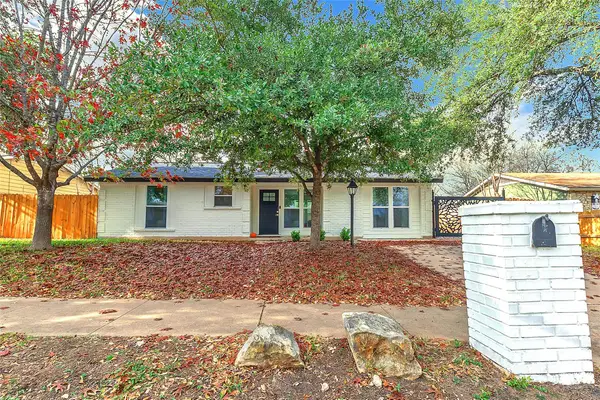 $495,000Active3 beds 2 baths1,481 sq. ft.
$495,000Active3 beds 2 baths1,481 sq. ft.6300 Merriwood Dr, Austin, TX 78745
MLS# 2812374Listed by: FLEX GROUP REAL ESTATE - New
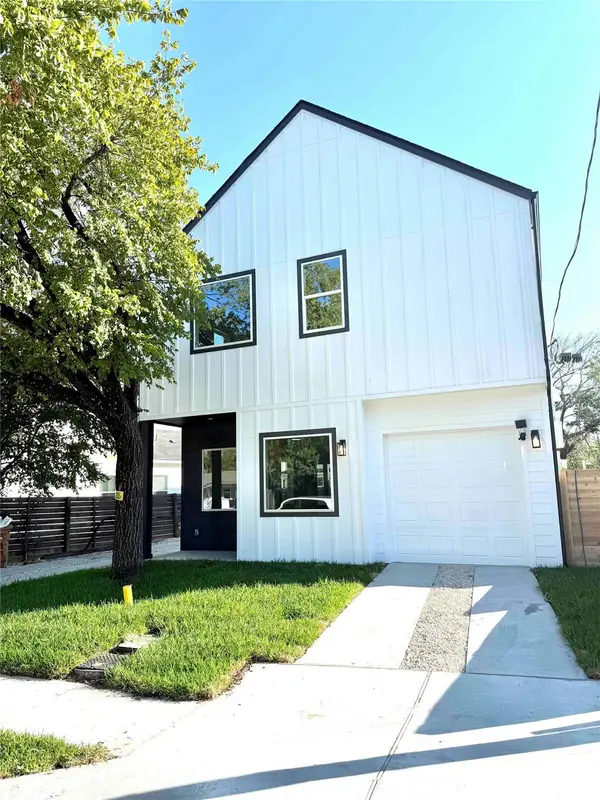 $599,000Active4 beds 3 baths1,800 sq. ft.
$599,000Active4 beds 3 baths1,800 sq. ft.6809 Porter St #A, Austin, TX 78741
MLS# 5746189Listed by: AREA 512 REAL ESTATE - New
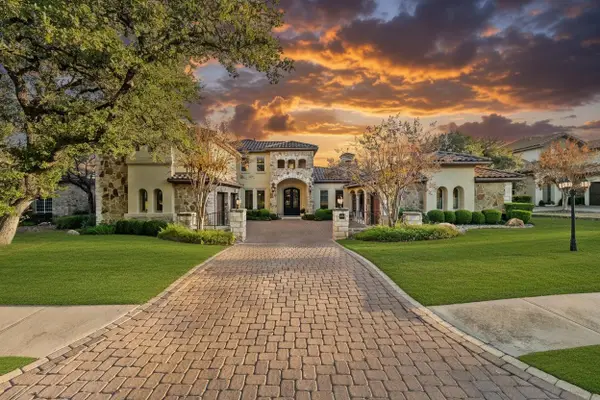 $2,250,000Active5 beds 6 baths5,487 sq. ft.
$2,250,000Active5 beds 6 baths5,487 sq. ft.504 Black Wolf Run, Austin, TX 78738
MLS# 4178518Listed by: EXP REALTY, LLC - Open Tue, 2 to 4pmNew
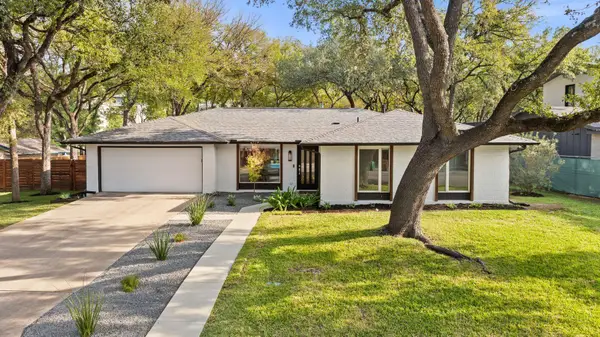 $1,595,000Active4 beds 2 baths1,977 sq. ft.
$1,595,000Active4 beds 2 baths1,977 sq. ft.2615 Barton Hills Dr, Austin, TX 78704
MLS# 3880789Listed by: KUPER SOTHEBY'S INT'L REALTY - New
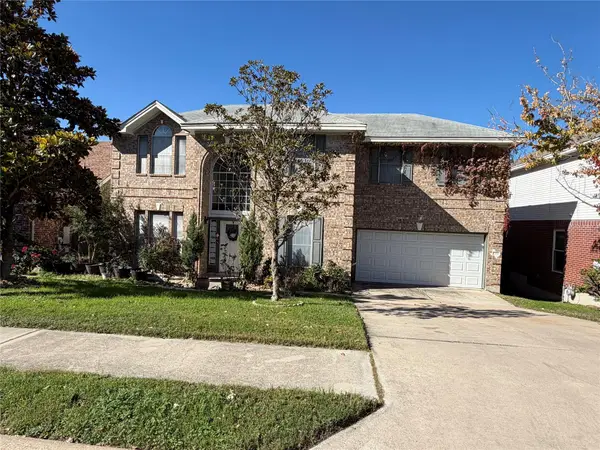 $495,000Active3 beds 2 baths2,815 sq. ft.
$495,000Active3 beds 2 baths2,815 sq. ft.12332 Donovan Cir, Austin, TX 78753
MLS# 3928548Listed by: CAPITAL REALTY - New
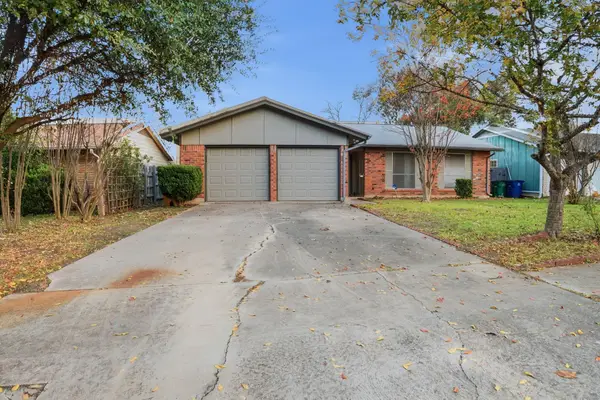 $415,000Active3 beds 2 baths1,312 sq. ft.
$415,000Active3 beds 2 baths1,312 sq. ft.7903 Woodcroft Dr, Austin, TX 78749
MLS# 9948277Listed by: EPIQUE REALTY LLC - New
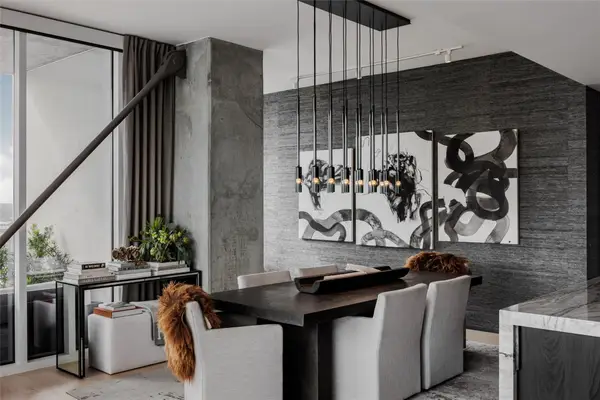 $2,500,000Active3 beds 3 baths1,851 sq. ft.
$2,500,000Active3 beds 3 baths1,851 sq. ft.301 West Ave #3805, Austin, TX 78701
MLS# 4224221Listed by: URBANSPACE - New
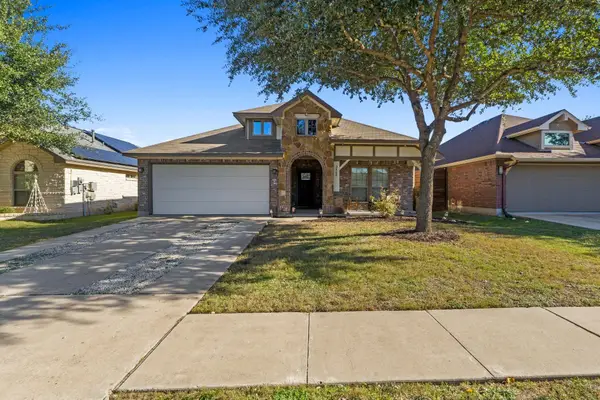 $525,000Active3 beds 2 baths1,495 sq. ft.
$525,000Active3 beds 2 baths1,495 sq. ft.2505 Winchell Ln, Austin, TX 78725
MLS# 6964127Listed by: KELLER WILLIAMS REALTY-RR WC
