Local realty services provided by:ERA Brokers Consolidated
Listed by: tim landy
Office: compass re texas, llc.
MLS#:2198575
Source:ACTRIS
11410 Culzean Castle Dr,Austin, TX 78717
$415,000
- 3 Beds
- 3 Baths
- 1,643 sq. ft.
- Condominium
- Active
Price summary
- Price:$415,000
- Price per sq. ft.:$252.59
- Monthly HOA dues:$340
About this home
*Ask about Preferred Lender incentive for 5.625% Interest Rate* Located in the sought-after Avery Ranch community, residents enjoy exceptional amenities including a pool, playground, sports court, and miles of trails, plus access to Avery Ranch Golf Club and year-round neighborhood events. Just minutes away are the new Dell Children’s Medical Center North Campus, shopping, restaurants, and retail. The well-appointed 3-bed, 2.5-bath home offers a comfortable layout and stylish updates throughout. The main floor features an open-concept living area with a modern fireplace and abundant natural light. The kitchen is thoughtfully designed with a center island with bar seating, updated quartz countertops, a tile backsplash, and a decorative tile accent ont he island. Updated appliances, including a recently installed gas range and dishwasher, plus a walk-in pantry and adjacent dining area, add to the functionality. Step outside to a covered patio and landscaped backyard, perfect for grilling, gardening, or simply relaxing. Upstairs, the primary suite includes a walk-in closet and a private bath with a double vanity and walk-in shower. A versatile nook at the top of the stairs provides space for working from home or studying.
Contact an agent
Home facts
- Year built:2019
- Listing ID #:2198575
- Updated:January 30, 2026 at 06:28 PM
Rooms and interior
- Bedrooms:3
- Total bathrooms:3
- Full bathrooms:2
- Half bathrooms:1
- Living area:1,643 sq. ft.
Heating and cooling
- Cooling:Central
- Heating:Central
Structure and exterior
- Roof:Composition, Shingle
- Year built:2019
- Building area:1,643 sq. ft.
Schools
- High school:Vista Ridge
- Elementary school:Rutledge
Utilities
- Water:Public
- Sewer:Public Sewer
Finances and disclosures
- Price:$415,000
- Price per sq. ft.:$252.59
- Tax amount:$8,317 (2025)
New listings near 11410 Culzean Castle Dr
- New
 $700,000Active3 beds 2 baths2,119 sq. ft.
$700,000Active3 beds 2 baths2,119 sq. ft.4701 Pony Chase, Austin, TX 78727
MLS# 2310216Listed by: DOUGLAS ELLIMAN REAL ESTATE - Open Sat, 1 to 4pmNew
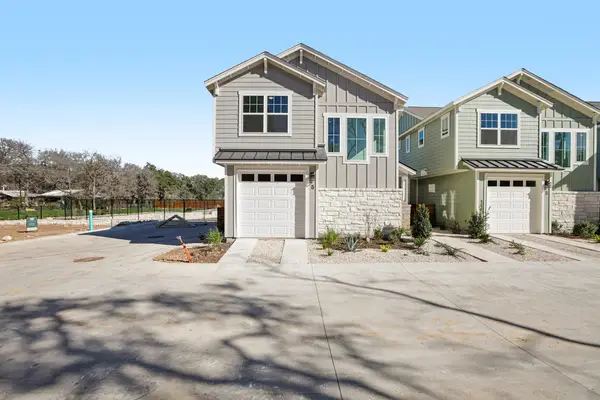 $428,000Active2 beds 3 baths1,318 sq. ft.
$428,000Active2 beds 3 baths1,318 sq. ft.2414 Drew Ln #11, Austin, TX 78748
MLS# 6073654Listed by: SCHOUTEN REAL ESTATE - Open Sat, 11am to 1pmNew
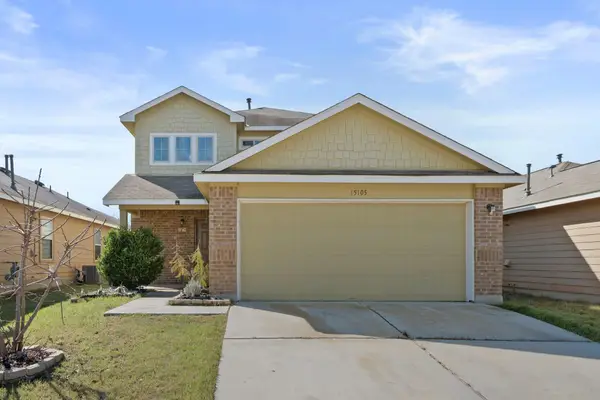 $299,900Active4 beds 3 baths1,798 sq. ft.
$299,900Active4 beds 3 baths1,798 sq. ft.15105 Verela Dr, Austin, TX 78725
MLS# 1251994Listed by: REDFIN CORPORATION - New
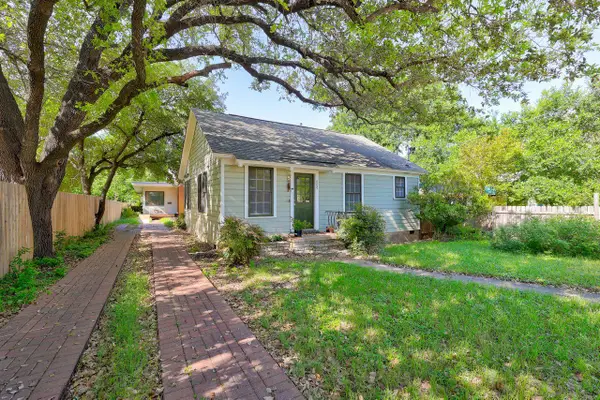 $975,000Active-- beds -- baths1,834 sq. ft.
$975,000Active-- beds -- baths1,834 sq. ft.809 E 44th St, Austin, TX 78751
MLS# 7362950Listed by: COLDWELL BANKER REALTY - New
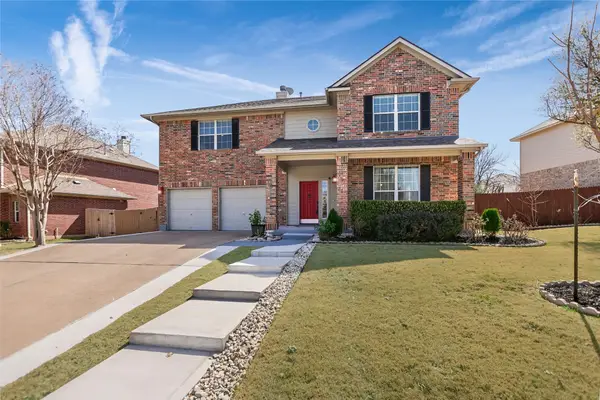 $895,000Active5 beds 3 baths3,270 sq. ft.
$895,000Active5 beds 3 baths3,270 sq. ft.15701 Pumpkin Ridge Dr, Austin, TX 78717
MLS# 3315809Listed by: ALL CITY REAL ESTATE LTD. CO 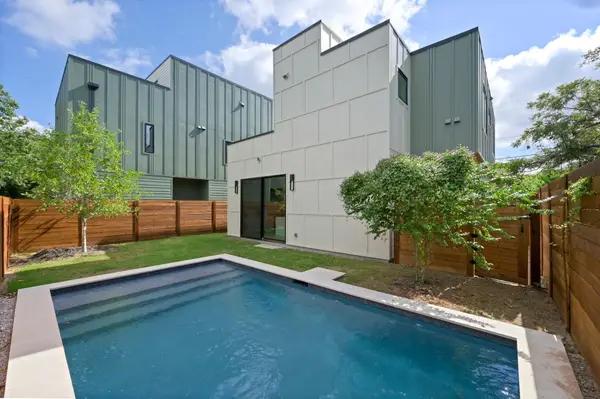 $950,000Active3 beds 3 baths2,096 sq. ft.
$950,000Active3 beds 3 baths2,096 sq. ft.1104 1/2 Gunter St, Austin, TX 78702
MLS# 4314670Listed by: KWLS - T. KERR PROPERTY GROUP- Open Sun, 12 to 2pmNew
 $345,000Active4 beds 2 baths1,678 sq. ft.
$345,000Active4 beds 2 baths1,678 sq. ft.7504 Groundhog Way, Austin, TX 78744
MLS# 1090262Listed by: COMPASS RE TEXAS, LLC - Open Sat, 1 to 3pmNew
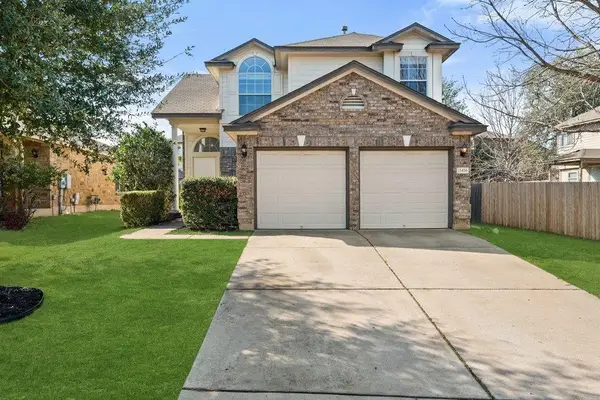 $486,000Active3 beds 3 baths1,702 sq. ft.
$486,000Active3 beds 3 baths1,702 sq. ft.11416 Dog Leg Dr, Austin, TX 78717
MLS# 1228305Listed by: COMPASS RE TEXAS, LLC - Open Sun, 2 to 4pmNew
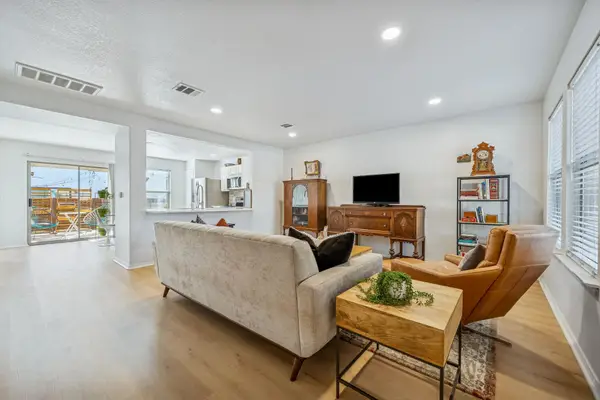 $299,000Active3 beds 3 baths1,515 sq. ft.
$299,000Active3 beds 3 baths1,515 sq. ft.8609 Quinton Cv, Austin, TX 78747
MLS# 1251930Listed by: EXP REALTY, LLC - Open Sat, 1 to 3pmNew
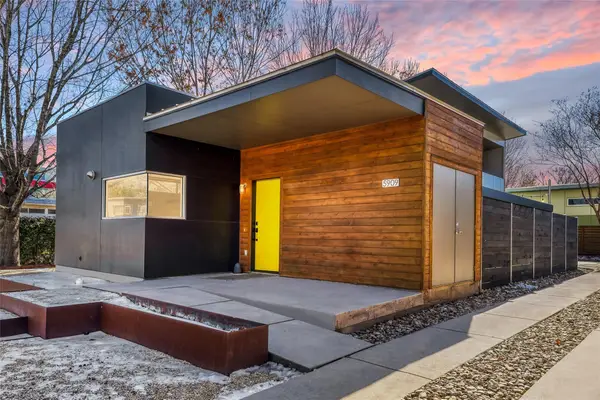 $579,900Active3 beds 2 baths1,414 sq. ft.
$579,900Active3 beds 2 baths1,414 sq. ft.5909 Lux St, Austin, TX 78721
MLS# 2080728Listed by: KELLER WILLIAMS REALTY

