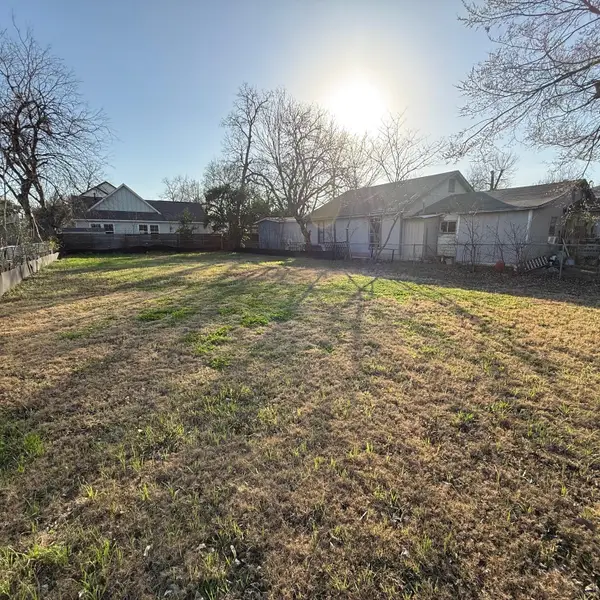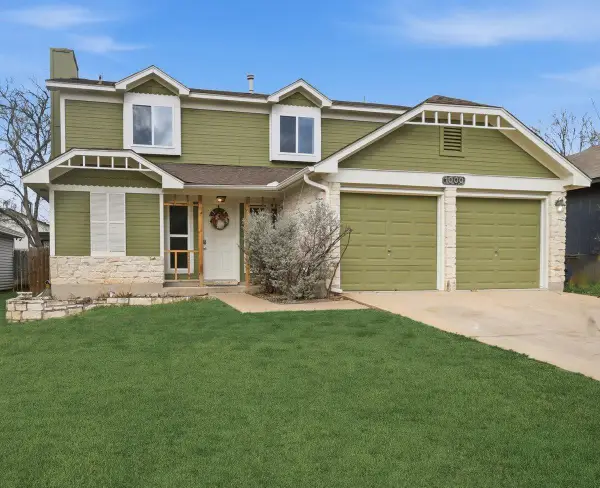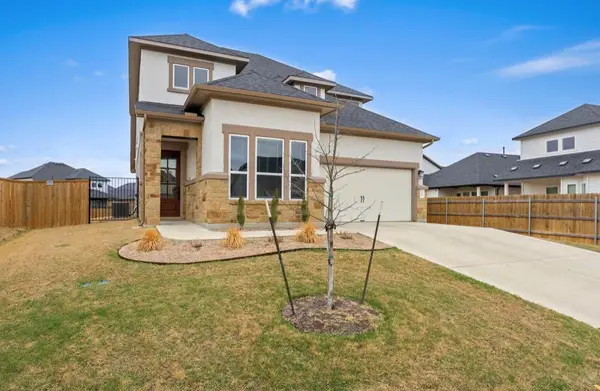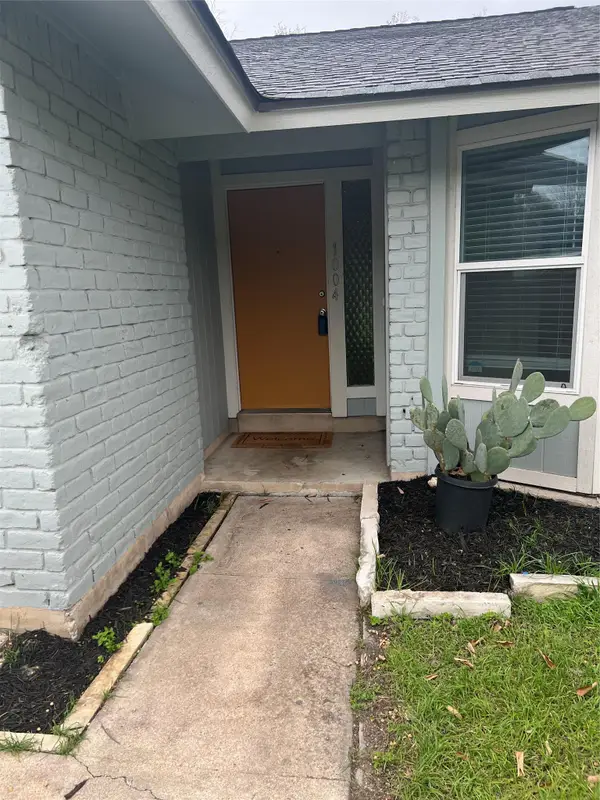11500 Sterlinghill Dr, Austin, TX 78758
Local realty services provided by:ERA Brokers Consolidated
Listed by: lauren szekelyhidi
Office: waterloo realty, llc.
MLS#:1448710
Source:ACTRIS
Price summary
- Price:$499,000
- Price per sq. ft.:$288.44
About this home
Pool season hits different at 11500 Sterlinghill, especially now with a *** $25,000 price improvement! *** This meticulously maintained 4-bedroom, 2-bath single story home sits on a sprawling quarter-acre lot with a private POOL and no HOA, giving you the freedom to live, host, and unwind your way. Inside, the vibe is pure warmth and style, featuring sun-drenched rooms, rich wood floors, and sky-high vaulted ceilings anchored by rustic wood beams and a cozy brick fireplace. The bright, open-concept kitchen flows seamlessly into the dining space, creating the perfect headquarters for everything from your morning caffeine fix to late-night dinner parties. Step out back into your personal resort, where you can throw a lively poolside bash or hang in the shade of mature trees for a lazy afternoon in the sun. The location is unbeatable; tucked in the heart of the sought-after Gracywoods neighborhood, you are just minutes from high-end shopping at The Domain, the electric energy of Q2 Stadium, and the scenic trails of Walnut Creek Park. With instant access to I-35 and Mopac, a turnkey furniture option, and zoning to Pflugerville ISD (River Oaks, Westview, and Connally), this is a rare find for a primary dream home, a weekend getaway, or a high-performing Airbnb.
Contact an agent
Home facts
- Year built:1976
- Listing ID #:1448710
- Updated:February 22, 2026 at 03:58 PM
Rooms and interior
- Bedrooms:4
- Total bathrooms:2
- Full bathrooms:2
- Living area:1,730 sq. ft.
Heating and cooling
- Cooling:Central
- Heating:Central, Natural Gas
Structure and exterior
- Roof:Composition, Shingle
- Year built:1976
- Building area:1,730 sq. ft.
Schools
- High school:John B Connally
- Elementary school:River Oaks
Utilities
- Water:Public
- Sewer:Public Sewer
Finances and disclosures
- Price:$499,000
- Price per sq. ft.:$288.44
- Tax amount:$11,282 (2025)
New listings near 11500 Sterlinghill Dr
- New
 $750,000Active0 Acres
$750,000Active0 Acres2707 Zaragosa St, Austin, TX 78702
MLS# 9549255Listed by: ALL CITY REAL ESTATE LTD. CO - New
 $339,000Active3 beds 3 baths1,422 sq. ft.
$339,000Active3 beds 3 baths1,422 sq. ft.1000 Bodgers Dr, Austin, TX 78753
MLS# 4371008Listed by: SPYGLASS REALTY - New
 $225,000Active1 beds 1 baths600 sq. ft.
$225,000Active1 beds 1 baths600 sq. ft.303 W 35th St #202, Austin, TX 78705
MLS# 6670678Listed by: MAMMOTH REALTY LLC - New
 $540,000Active4 beds 3 baths2,392 sq. ft.
$540,000Active4 beds 3 baths2,392 sq. ft.4904 Escape Rivera Dr, Austin, TX 78747
MLS# 8082083Listed by: BRAY REAL ESTATE GROUP LLC - New
 $350,000Active3 beds 2 baths1,465 sq. ft.
$350,000Active3 beds 2 baths1,465 sq. ft.5609 Porsche Ln, Austin, TX 78749
MLS# 4732285Listed by: REALTY OF AMERICA, LLC - New
 $385,000Active3 beds 2 baths1,164 sq. ft.
$385,000Active3 beds 2 baths1,164 sq. ft.1004 Speer Ln, Austin, TX 78745
MLS# 2049215Listed by: TEXAS RESIDENTIAL PROPERTIES - New
 $875,000Active4 beds 3 baths2,546 sq. ft.
$875,000Active4 beds 3 baths2,546 sq. ft.10709 Yucca Dr, Austin, TX 78759
MLS# 3793747Listed by: HORIZON REALTY - New
 $380,000Active2 beds 2 baths2,156 sq. ft.
$380,000Active2 beds 2 baths2,156 sq. ft.7825 Beauregard Cir #22, Austin, TX 78745
MLS# 8146831Listed by: KELLER WILLIAMS REALTY - New
 $799,000Active3 beds 4 baths1,918 sq. ft.
$799,000Active3 beds 4 baths1,918 sq. ft.4412 S 1st St #2, Austin, TX 78745
MLS# 2720622Listed by: COMPASS RE TEXAS, LLC - New
 $950,000Active2 beds 2 baths1,036 sq. ft.
$950,000Active2 beds 2 baths1,036 sq. ft.48 East Ave #2311, Austin, TX 78701
MLS# 8292181Listed by: MORELAND PROPERTIES

