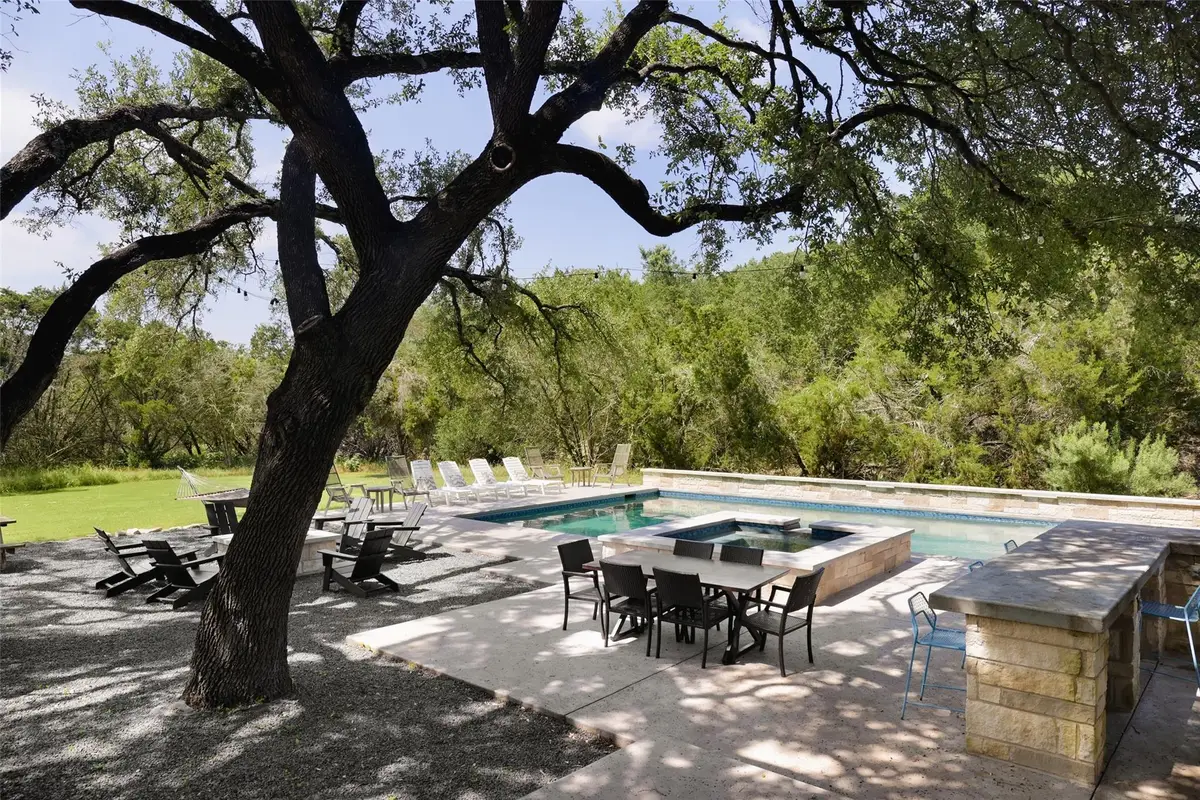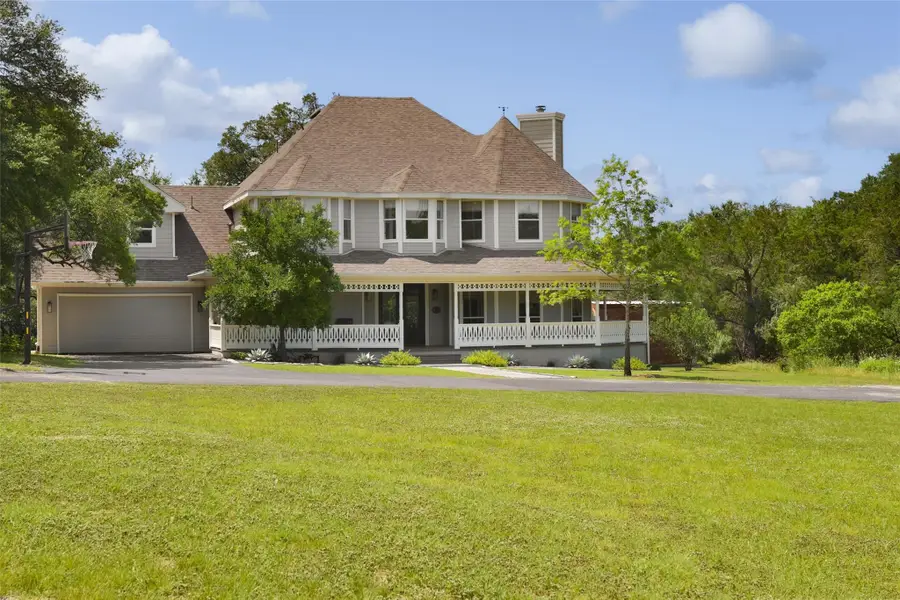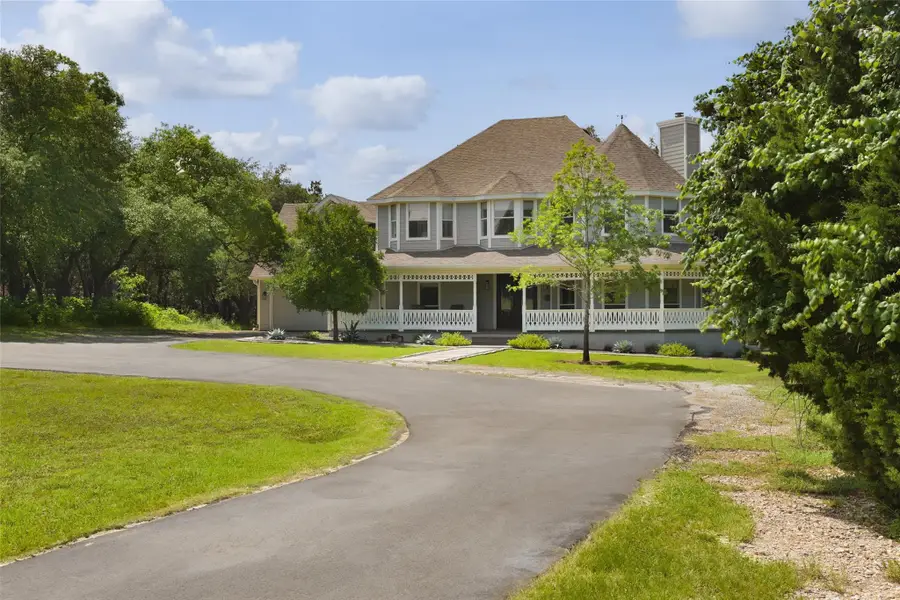11505 Southwest Oaks, Austin, TX 78737
Local realty services provided by:ERA EXPERTS



Listed by:jessica stephen
Office:kifer sparks agency, llc.
MLS#:4651908
Source:ACTRIS
Price summary
- Price:$1,999,999
- Price per sq. ft.:$546.45
About this home
*Furnishings can be negotiated* This luxury 7 bedroom 5 bathroom fully renovated home offers end-of-the-road privacy on a tree-filled 6-acre lot with a very flexible floorplan, beautiful kitchen including plenty of storage, a resort style backyard with an amazing pool, outdoor kitchen, and pergola. The expansive wrap-around front porch offers the serenity of country living with all the city amenities just a quick drive away (a brand new HEB is less than 2 miles away). The house is currently set up as a seven bedroom floor plan; however, one could be perfect as an office, one could be a large gameroom, and one could be configured as a master suite walk-in closet– and you’d still be left with four bedrooms! The chef's kitchen includes stainless appliances with an island and breakfast nook. Flexible, gracious living is the standard with multiple living spaces, multiple home office options, and bedrooms galore. Located just west of Austin, 11505 Southwest Oaks is only about 15 miles from Downtown Austin, but it feels a world away. Enjoy the exceptional 6-acre flat usable lot with a wet weather creek, abundant majestic hardwood trees, and total privacy. Close to the best of West Austin, including top-rated schools, the Colorado River, Lake Travis, and the Texas Hill Country. This home has been a professionally managed short term vacation rental since 2017 and has been meticulously maintained and updated. Gross income for 2023 was $156,000.
Contact an agent
Home facts
- Year built:1999
- Listing Id #:4651908
- Updated:August 21, 2025 at 02:57 PM
Rooms and interior
- Bedrooms:7
- Total bathrooms:5
- Full bathrooms:5
- Living area:3,660 sq. ft.
Heating and cooling
- Cooling:Central
- Heating:Central
Structure and exterior
- Roof:Composition
- Year built:1999
- Building area:3,660 sq. ft.
Schools
- High school:Bowie
- Elementary school:Baldwin
Utilities
- Water:Well
- Sewer:Septic Tank
Finances and disclosures
- Price:$1,999,999
- Price per sq. ft.:$546.45
New listings near 11505 Southwest Oaks
- New
 $1,295,000Active5 beds 3 baths2,886 sq. ft.
$1,295,000Active5 beds 3 baths2,886 sq. ft.8707 White Cliff Dr, Austin, TX 78759
MLS# 5015346Listed by: KELLER WILLIAMS REALTY - Open Sat, 1 to 4pmNew
 $430,000Active3 beds 2 baths1,416 sq. ft.
$430,000Active3 beds 2 baths1,416 sq. ft.4300 Mauai Cv, Austin, TX 78749
MLS# 5173632Listed by: JBGOODWIN REALTORS WL - Open Sat, 1 to 3pmNew
 $565,000Active3 beds 2 baths1,371 sq. ft.
$565,000Active3 beds 2 baths1,371 sq. ft.6201 Waycross Dr, Austin, TX 78745
MLS# 1158299Listed by: VIA REALTY GROUP LLC - New
 $599,000Active3 beds 2 baths1,772 sq. ft.
$599,000Active3 beds 2 baths1,772 sq. ft.1427 Gorham St, Austin, TX 78758
MLS# 3831328Listed by: KELLER WILLIAMS REALTY - New
 $299,000Active4 beds 2 baths1,528 sq. ft.
$299,000Active4 beds 2 baths1,528 sq. ft.14500 Deaf Smith Blvd, Austin, TX 78725
MLS# 3982431Listed by: EXP REALTY, LLC - Open Sat, 11am to 2pmNew
 $890,000Active3 beds 2 baths1,772 sq. ft.
$890,000Active3 beds 2 baths1,772 sq. ft.2009 Lazy Brk, Austin, TX 78723
MLS# 5434173Listed by: REAL HAVEN REALTY LLC - Open Sat, 11am to 3pmNew
 $549,000Active3 beds 2 baths1,458 sq. ft.
$549,000Active3 beds 2 baths1,458 sq. ft.7400 Broken Arrow Ln, Austin, TX 78745
MLS# 5979462Listed by: KELLER WILLIAMS REALTY - New
 $698,000Active4 beds 3 baths2,483 sq. ft.
$698,000Active4 beds 3 baths2,483 sq. ft.9709 Braes Valley Street, Austin, TX 78729
MLS# 89982780Listed by: LPT REALTY, LLC - New
 $750,000Active4 beds 3 baths3,032 sq. ft.
$750,000Active4 beds 3 baths3,032 sq. ft.433 Stoney Point Rd, Austin, TX 78737
MLS# 4478821Listed by: EXP REALTY, LLC - Open Sat, 2 to 5pmNew
 $1,295,000Active5 beds 2 baths2,450 sq. ft.
$1,295,000Active5 beds 2 baths2,450 sq. ft.2401 Homedale Cir, Austin, TX 78704
MLS# 5397329Listed by: COMPASS RE TEXAS, LLC
