11506 D K Ranch Rd, Austin, TX 78759
Local realty services provided by:ERA Brokers Consolidated
Listed by: kelly hamilton
Office: comfort realty llc.
MLS#:1485308
Source:ACTRIS
11506 D K Ranch Rd,Austin, TX 78759
$924,900
- 5 Beds
- 4 Baths
- 3,068 sq. ft.
- Single family
- Active
Price summary
- Price:$924,900
- Price per sq. ft.:$301.47
About this home
Tucked away in the peaceful Oak Forest neighborhood, this home is a rare retreat right in the heart of Austin. If you're dreaming of space, nature, and the kind of cozy warmth that makes you instantly feel at home, this one checks every box.
From the moment you step inside, you can tell this home was designed for real life and real moments. There are two primary suites — one on the main floor and one upstairs — giving you amazing flexibility for multi-generational living, extended guests, or simply having your own quiet sanctuary separate from the hustle of everyday life.
Upstairs, you’ll also find generously sized bedrooms and a dedicated media room that feels made for movie nights, gaming marathons, or the perfect cozy spot for rainy Sunday afternoons.
The main living and dining spaces are open and welcoming, perfect for hosting holiday dinners or casual weekends with friends. The kitchen connects seamlessly to the breakfast nook and family room, where a beautiful stone fireplace becomes the heart of the home — a place you can already imagine gathering around with hot cocoa or morning coffee. Recently installed windows bring in abundant natural light, giving the whole home a bright, uplifting feel.
And then there's the backyard — your own private slice of nature. The covered patio looks out over lush, peaceful greenery, making it the perfect spot to unwind, enjoy quiet mornings with the birds, or end the evening listening to the breeze through the trees. It truly feels like a retreat away from the city, yet you're still just minutes from everything Austin has to offer.
With solar panels for lower electric bills, tons of space, thoughtful layout, and a setting that feels like nature’s getaway, this home brings comfort and convenience together in a way that’s hard to find.
Homes like this don’t come around often — come see why Oak Forest has so many long-term, proud homeowners and why this one might just feel like “the one.”
Contact an agent
Home facts
- Year built:1981
- Listing ID #:1485308
- Updated:November 19, 2025 at 04:02 PM
Rooms and interior
- Bedrooms:5
- Total bathrooms:4
- Full bathrooms:3
- Half bathrooms:1
- Living area:3,068 sq. ft.
Heating and cooling
- Cooling:Central
- Heating:Central
Structure and exterior
- Roof:Composition
- Year built:1981
- Building area:3,068 sq. ft.
Schools
- High school:Westwood
- Elementary school:Caraway
Utilities
- Water:Public
- Sewer:Public Sewer
Finances and disclosures
- Price:$924,900
- Price per sq. ft.:$301.47
- Tax amount:$12,209 (2025)
New listings near 11506 D K Ranch Rd
- New
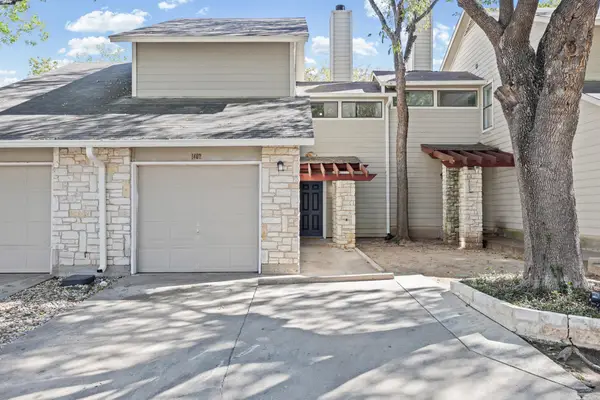 $325,000Active2 beds 2 baths1,045 sq. ft.
$325,000Active2 beds 2 baths1,045 sq. ft.512 Eberhart Ln #1402, Austin, TX 78745
MLS# 4494799Listed by: KIFER SPARKS AGENCY, LLC - New
 $400,000Active2 beds 1 baths810 sq. ft.
$400,000Active2 beds 1 baths810 sq. ft.105 E Walnut Dr, Austin, TX 78753
MLS# 5776715Listed by: PROPERTIES PLUS - New
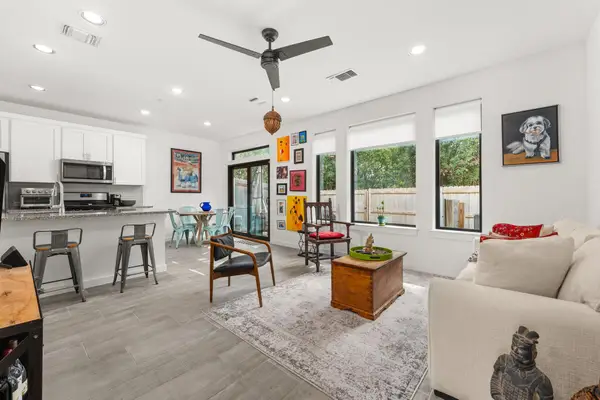 $525,000Active3 beds 3 baths1,441 sq. ft.
$525,000Active3 beds 3 baths1,441 sq. ft.6409 Berkman Dr #9, Austin, TX 78723
MLS# 4900995Listed by: GOTTESMAN RESIDENTIAL R.E. - New
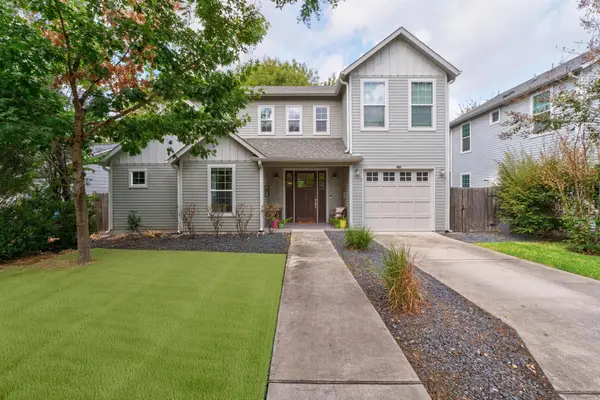 $1,490,000Active4 beds 3 baths2,265 sq. ft.
$1,490,000Active4 beds 3 baths2,265 sq. ft.3302 Funston St, Austin, TX 78703
MLS# 5422345Listed by: GRAHAM CENTRAL PROPERTIES - New
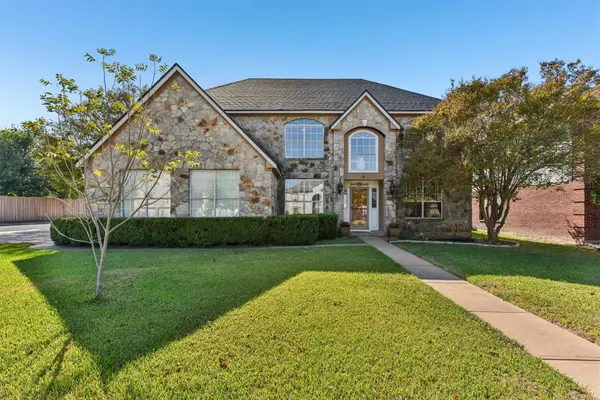 $649,000Active5 beds 4 baths3,342 sq. ft.
$649,000Active5 beds 4 baths3,342 sq. ft.13264 Darwin Ln, Austin, TX 78729
MLS# 7597020Listed by: KELLER WILLIAMS REALTY - New
 $339,000Active3 beds 1 baths962 sq. ft.
$339,000Active3 beds 1 baths962 sq. ft.5704 Cedardale Dr, Austin, TX 78745
MLS# 1431286Listed by: FARISS, REALTORS - New
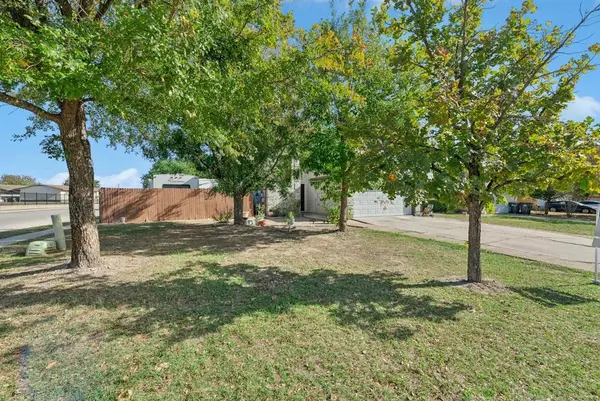 $300,000Active3 beds 3 baths1,454 sq. ft.
$300,000Active3 beds 3 baths1,454 sq. ft.7201 Proud Panda Dr, Del Valle, TX 78617
MLS# 4955759Listed by: KELLER WILLIAMS REALTY - New
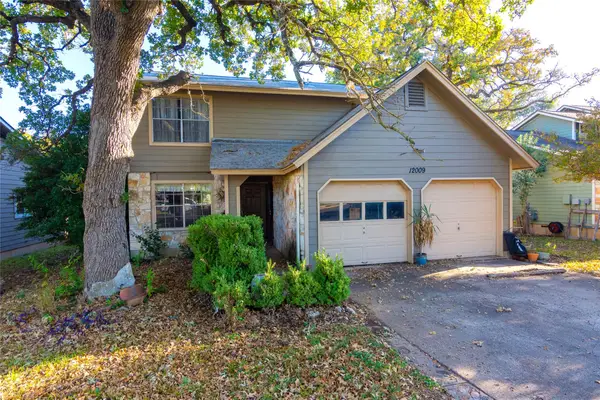 $325,000Active3 beds 3 baths1,882 sq. ft.
$325,000Active3 beds 3 baths1,882 sq. ft.12009 Tanglebriar Trl, Austin, TX 78750
MLS# 6513533Listed by: JBGOODWIN REALTORS NW - New
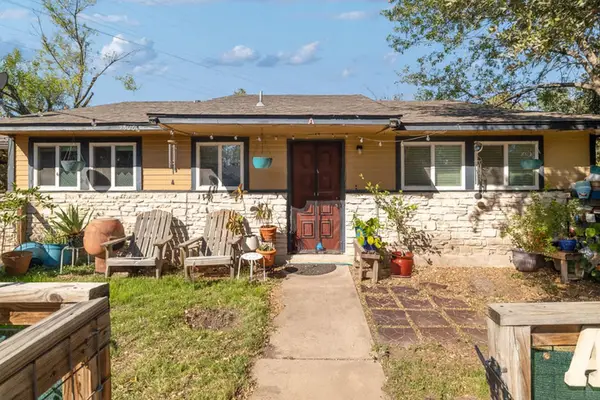 $485,000Active-- beds -- baths1,991 sq. ft.
$485,000Active-- beds -- baths1,991 sq. ft.5806 Cherry Park, Austin, TX 78745
MLS# 1443399Listed by: COMPASS RE TEXAS, LLC - New
 $1,450,000Active4 beds 3 baths2,997 sq. ft.
$1,450,000Active4 beds 3 baths2,997 sq. ft.6000 Ironwood Cv, Austin, TX 78759
MLS# 2354969Listed by: MY CASTLE REALTY
