11506 Powder Mill Trl, Austin, TX 78750
Local realty services provided by:ERA Brokers Consolidated
Listed by: monica bresofski
Office: one property grp
MLS#:5961992
Source:ACTRIS
11506 Powder Mill Trl,Austin, TX 78750
$599,999
- 5 Beds
- 3 Baths
- 2,216 sq. ft.
- Single family
- Active
Price summary
- Price:$599,999
- Price per sq. ft.:$270.76
About this home
This charming home sits on an oversized lot, offering an abundance of space both inside and out. The home itself has been maintained by long-term owners, ensuring that upgrades and improvements have been made throughout the years. Inside, you'll find modern finishes paired with classic design elements, offering a warm and welcoming atmosphere. This highly sought after floorplan flows seamlessly from room to room, with spacious living areas perfect for family gatherings or quiet evenings at home. The primary bathroom remodel is a stunning transformation, blending modern luxury with thoughtful design. Conveniently located near several major thoroughfares, this home offers easy access to key areas of the city, ensuring that work, shopping, dining, and entertainment are just moments away. Nearby amenities include parks, schools, and shopping centers, providing the perfect balance of tranquility and convenience. Walking distance to a number of dining options including InterStellar BBQ - a barbecue restaurant that has garnered significant acclaim, including a Michelin star in the 2024 Michelin Guide. With its prime location, generous lot size, thoughtful upgrades, and careful ownership, this home is a rare find that offers both comfort and long-term value.
Contact an agent
Home facts
- Year built:1982
- Listing ID #:5961992
- Updated:December 29, 2025 at 03:58 PM
Rooms and interior
- Bedrooms:5
- Total bathrooms:3
- Full bathrooms:3
- Living area:2,216 sq. ft.
Heating and cooling
- Cooling:Central
- Heating:Central
Structure and exterior
- Roof:Shingle
- Year built:1982
- Building area:2,216 sq. ft.
Schools
- High school:Westwood
- Elementary school:Purple Sage
Utilities
- Water:Public
- Sewer:Public Sewer
Finances and disclosures
- Price:$599,999
- Price per sq. ft.:$270.76
- Tax amount:$9,224 (2024)
New listings near 11506 Powder Mill Trl
- New
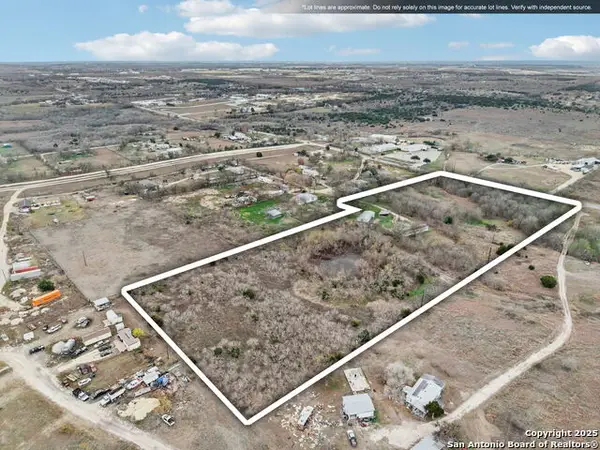 $715,000Active3 beds 2 baths1,681 sq. ft.
$715,000Active3 beds 2 baths1,681 sq. ft.10701 Fm 1625, Austin, TX 78747
MLS# 1930399Listed by: LPT REALTY, LLC - New
 $2,650,000Active5 beds 6 baths4,856 sq. ft.
$2,650,000Active5 beds 6 baths4,856 sq. ft.7917 Orisha Dr, Austin, TX 78739
MLS# 5465522Listed by: DAN BRICKLEY, BROKER - New
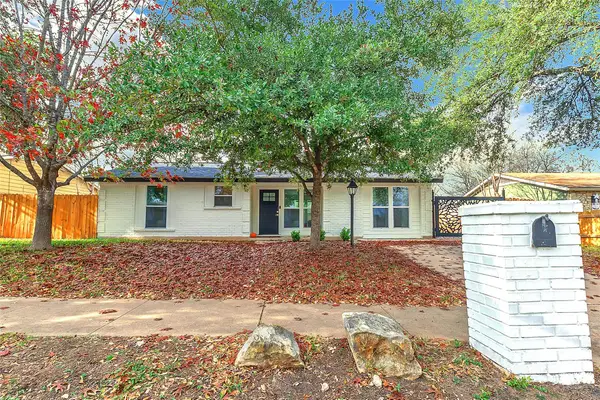 $495,000Active3 beds 2 baths1,481 sq. ft.
$495,000Active3 beds 2 baths1,481 sq. ft.6300 Merriwood Dr, Austin, TX 78745
MLS# 2812374Listed by: FLEX GROUP REAL ESTATE - New
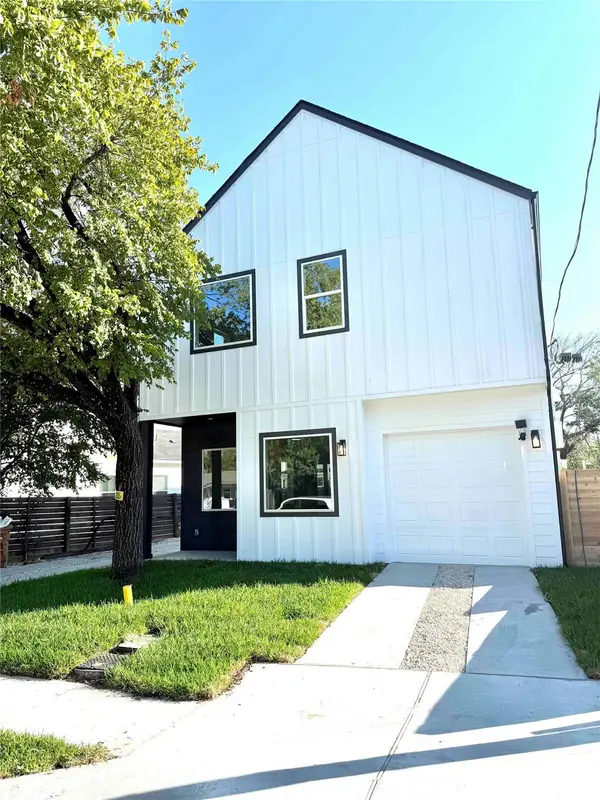 $599,000Active4 beds 3 baths1,800 sq. ft.
$599,000Active4 beds 3 baths1,800 sq. ft.6809 Porter St #A, Austin, TX 78741
MLS# 5746189Listed by: AREA 512 REAL ESTATE - New
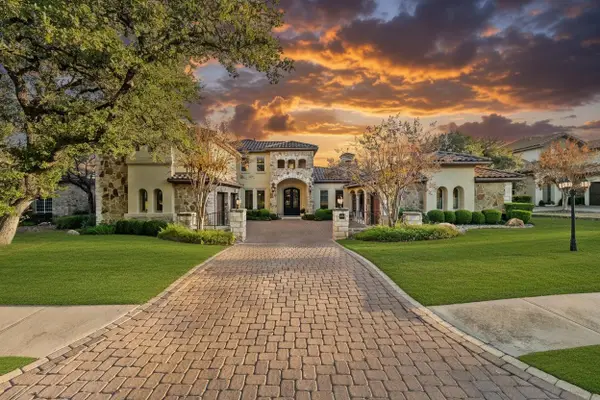 $2,250,000Active5 beds 6 baths5,487 sq. ft.
$2,250,000Active5 beds 6 baths5,487 sq. ft.504 Black Wolf Run, Austin, TX 78738
MLS# 4178518Listed by: EXP REALTY, LLC - Open Tue, 2 to 4pmNew
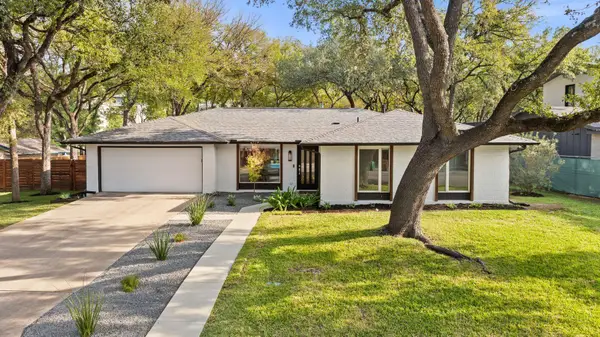 $1,595,000Active4 beds 2 baths1,977 sq. ft.
$1,595,000Active4 beds 2 baths1,977 sq. ft.2615 Barton Hills Dr, Austin, TX 78704
MLS# 3880789Listed by: KUPER SOTHEBY'S INT'L REALTY - New
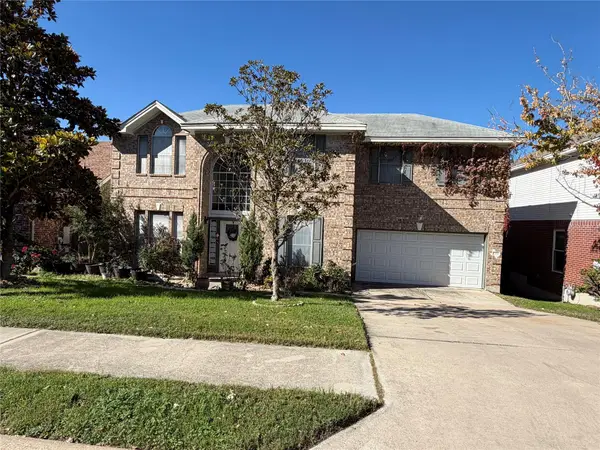 $495,000Active3 beds 2 baths2,815 sq. ft.
$495,000Active3 beds 2 baths2,815 sq. ft.12332 Donovan Cir, Austin, TX 78753
MLS# 3928548Listed by: CAPITAL REALTY - New
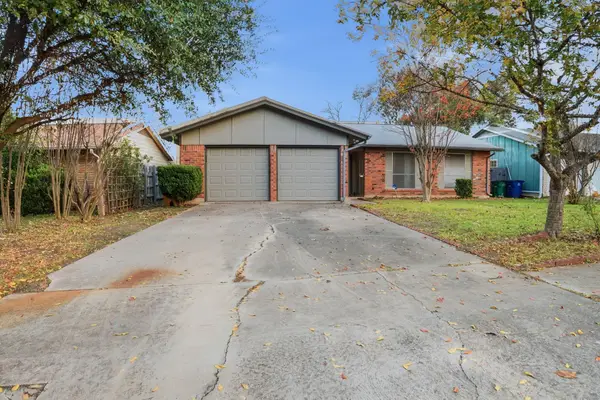 $415,000Active3 beds 2 baths1,312 sq. ft.
$415,000Active3 beds 2 baths1,312 sq. ft.7903 Woodcroft Dr, Austin, TX 78749
MLS# 9948277Listed by: EPIQUE REALTY LLC - New
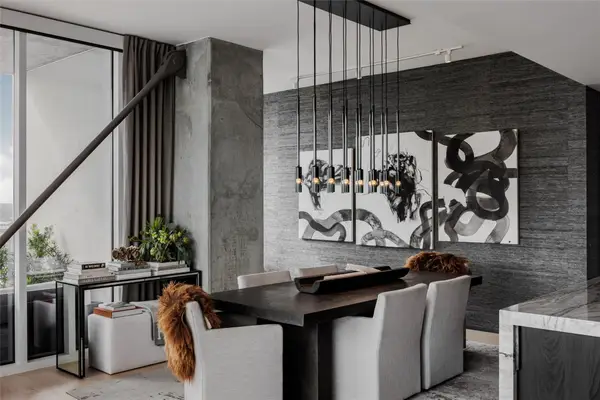 $2,500,000Active3 beds 3 baths1,851 sq. ft.
$2,500,000Active3 beds 3 baths1,851 sq. ft.301 West Ave #3805, Austin, TX 78701
MLS# 4224221Listed by: URBANSPACE - New
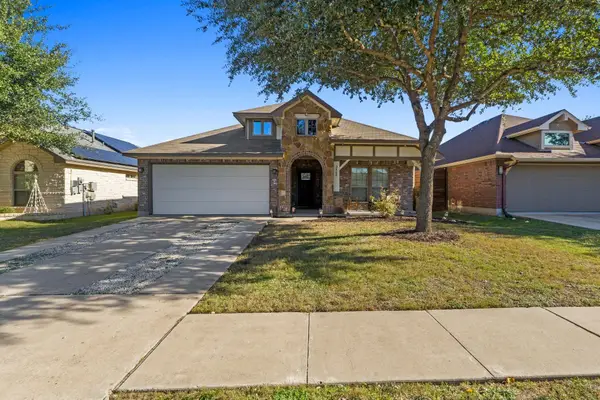 $525,000Active3 beds 2 baths1,495 sq. ft.
$525,000Active3 beds 2 baths1,495 sq. ft.2505 Winchell Ln, Austin, TX 78725
MLS# 6964127Listed by: KELLER WILLIAMS REALTY-RR WC
