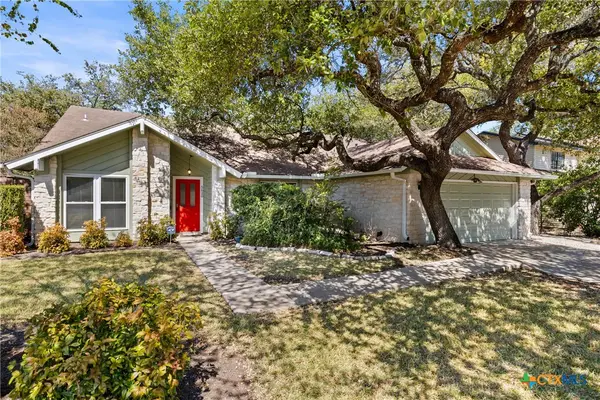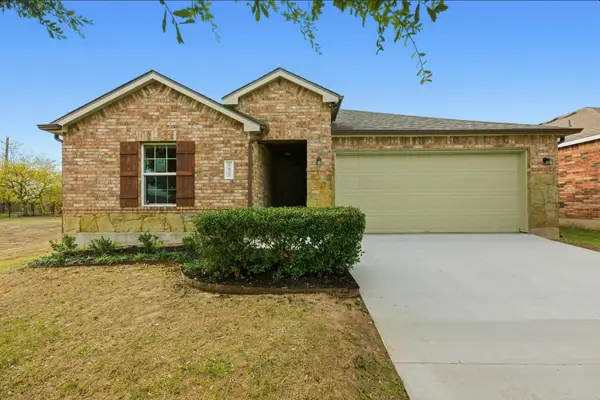11512 Tin Cup Dr #205, Austin, TX 78750
Local realty services provided by:ERA Experts
Listed by: monica dischiano
Office: redfin corporation
MLS#:8372076
Source:ACTRIS
11512 Tin Cup Dr #205,Austin, TX 78750
$455,000
- 3 Beds
- 3 Baths
- 2,149 sq. ft.
- Condominium
- Active
Price summary
- Price:$455,000
- Price per sq. ft.:$211.73
- Monthly HOA dues:$329
About this home
Discover modern elegance in this beautifully renovated 3-bedroom, 2.5-bath condo in the highly desirable Spicewood Village community. Airy, organic, and light-filled, this home blends high-end finishes with spacious living and thoughtful design. The large vaulted living room features an exposed beam and a wood-burning fireplace, creating a warm and inviting space that opens to a bright loft above. The primary suite and a half bath are conveniently located on the first floor, while the upper level offers two additional bedrooms, a full hall bath, and a spacious loft ideal for an office or lounge. The home has been extensively updated with a fully renovated kitchen featuring soft-close shaker cabinetry, terrazzo-style quartz countertops, a solid travertine farmhouse sink, brass hardware, and premium GE Cafe appliances. Bathrooms showcase modern fixtures & vanities, as well as a Smart toilet w/ heated seat in the primary bath. The home's flooring includes fossil limestone tile and wide-plank cerused white oak throughout. Smooth hand-troweled plastered walls and ceilings painted in Sherwin Williams off-white provide a clean, modern finish. Additional upgrades include a refinished fireplace, new industrial pipe closet systems, modern ceiling fans, a floating wood staircase with metal railing (2025), and a large semi-finished attic with A/C—perfect for an office or game room. The HOA has also approved an addition of a window (for future reference). Exterior enhancements include a new modern glass entry door with keyless access, updated exterior lighting, smart cameras, a painted garage floor, and a new garage door system. Enjoy the private back patio that opens to beautifully maintained green space. The community offers a large pool with a covered patio, restrooms, and new fencing. Walking distance to top-rated Spicewood Elementary and zoned to Canyon Vista Middle and Westwood High, this move-in-ready condo has it all!
Contact an agent
Home facts
- Year built:1979
- Listing ID #:8372076
- Updated:January 08, 2026 at 04:11 PM
Rooms and interior
- Bedrooms:3
- Total bathrooms:3
- Full bathrooms:2
- Half bathrooms:1
- Living area:2,149 sq. ft.
Heating and cooling
- Cooling:Central
- Heating:Central
Structure and exterior
- Roof:Composition
- Year built:1979
- Building area:2,149 sq. ft.
Schools
- High school:Westwood
- Elementary school:Spicewood
Utilities
- Water:Public
- Sewer:Public Sewer
Finances and disclosures
- Price:$455,000
- Price per sq. ft.:$211.73
- Tax amount:$8,084 (2025)
New listings near 11512 Tin Cup Dr #205
- New
 $618,000Active3 beds 2 baths1,869 sq. ft.
$618,000Active3 beds 2 baths1,869 sq. ft.5620 Abilene Trail, Austin, TX 78749
MLS# 601310Listed by: THE DAMRON GROUP REALTORS - New
 $399,000Active1 beds 2 baths1,040 sq. ft.
$399,000Active1 beds 2 baths1,040 sq. ft.3600 S Lamar Blvd #110, Austin, TX 78704
MLS# 3867803Listed by: KELLER WILLIAMS - LAKE TRAVIS - New
 $240,999Active3 beds 2 baths1,343 sq. ft.
$240,999Active3 beds 2 baths1,343 sq. ft.5628 SE Sunday Silence Dr, Del Valle, TX 78617
MLS# 6430676Listed by: LA CASA REALTY GROUP - New
 $4,650,000Active3 beds 4 baths2,713 sq. ft.
$4,650,000Active3 beds 4 baths2,713 sq. ft.1211 W Riverside Dr W #6B, Austin, TX 78704
MLS# 4156776Listed by: LPT REALTY, LLC - New
 $715,000Active3 beds 2 baths1,550 sq. ft.
$715,000Active3 beds 2 baths1,550 sq. ft.8414 Briarwood Ln, Austin, TX 78757
MLS# 5689553Listed by: COMPASS RE TEXAS, LLC - New
 $550,000Active4 beds 3 baths2,147 sq. ft.
$550,000Active4 beds 3 baths2,147 sq. ft.11605 Silmarillion Trl, Austin, TX 78739
MLS# 8196780Listed by: COMPASS RE TEXAS, LLC - New
 $319,900Active3 beds 2 baths1,670 sq. ft.
$319,900Active3 beds 2 baths1,670 sq. ft.6605 Adair Dr, Austin, TX 78754
MLS# 3384772Listed by: KELLER WILLIAMS REALTY - New
 $314,900Active2 beds 3 baths1,461 sq. ft.
$314,900Active2 beds 3 baths1,461 sq. ft.14815 Avery Ranch Blvd #403/4B, Austin, TX 78717
MLS# 2605359Listed by: KELLER WILLIAMS REALTY - New
 $1,100,000Active2 beds 2 baths1,600 sq. ft.
$1,100,000Active2 beds 2 baths1,600 sq. ft.210 Lee Barton Dr #401, Austin, TX 78704
MLS# 6658409Listed by: VAN HEUVEN PROPERTIES - Open Sat, 2 to 4pmNew
 $349,900Active2 beds 1 baths720 sq. ft.
$349,900Active2 beds 1 baths720 sq. ft.1616 Webberville Rd #A, Austin, TX 78721
MLS# 7505069Listed by: ALL CITY REAL ESTATE LTD. CO
