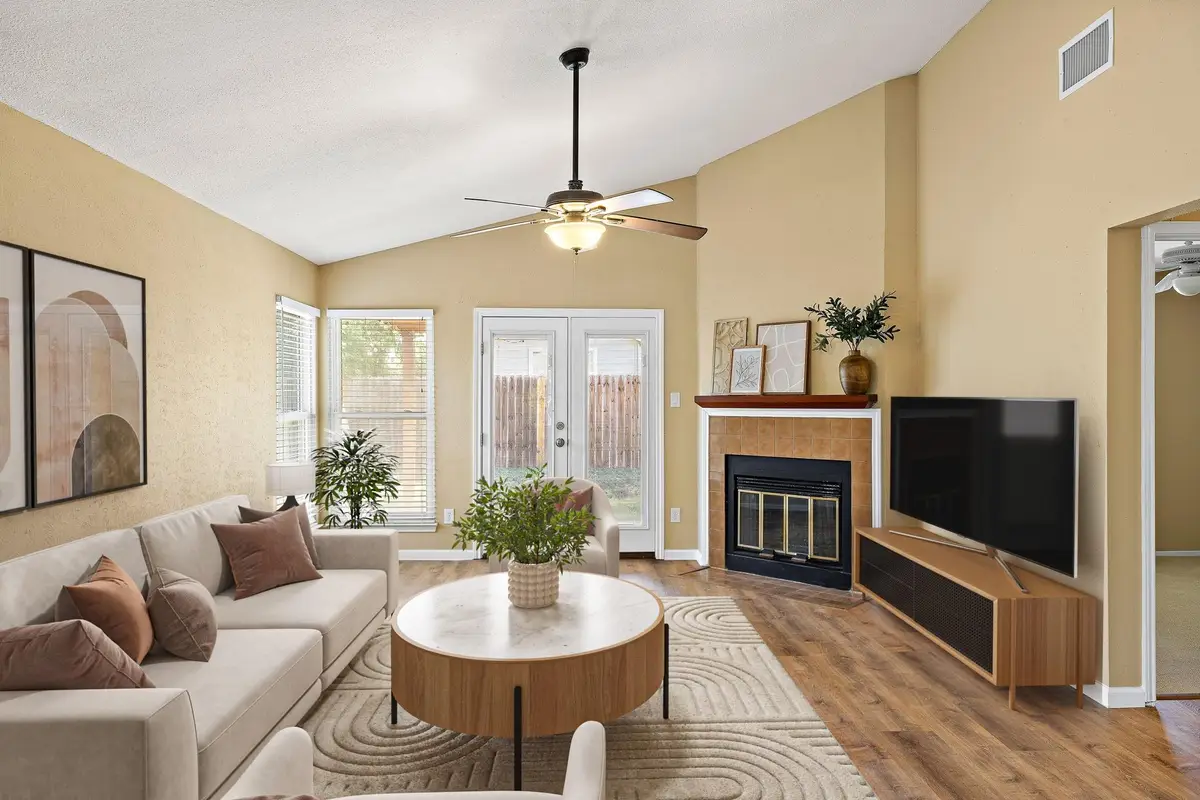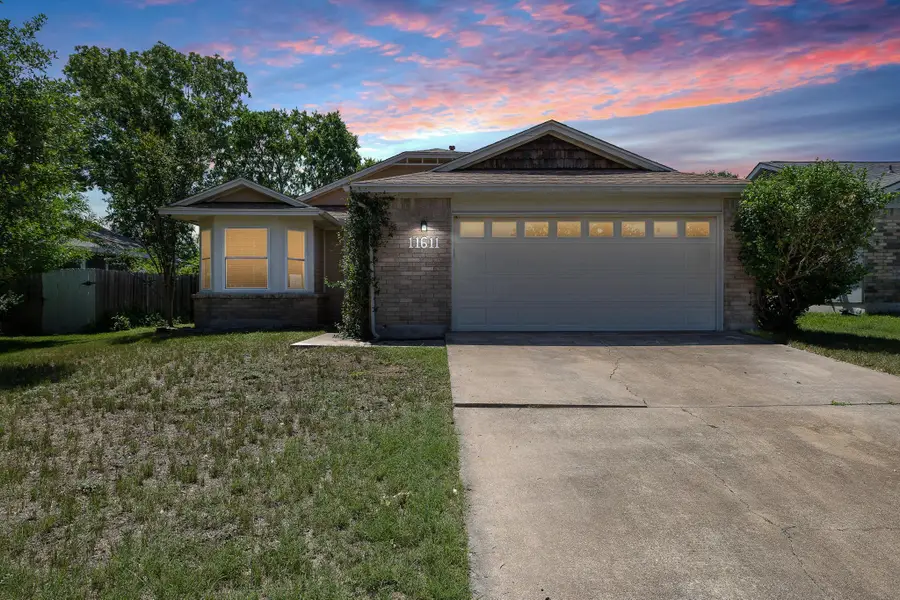11611 Prairie Hen Ln, Austin, TX 78758
Local realty services provided by:ERA EXPERTS



Listed by:julie burton
Office:willow real estate, llc.
MLS#:5403794
Source:ACTRIS
Price summary
- Price:$389,990
- Price per sq. ft.:$297.25
- Monthly HOA dues:$3.17
About this home
Welcome to this stunningly remodeled 3-bedroom, 2-bathroom home located in the desirable Quail Hollow neighborhood. This home boasts a spacious and inviting layout, starting with a bright dining area featuring a charming bay window and additional dining space in the kitchen — perfect for everyday meals or entertaining.
Step into the large open living room where a cozy fireplace creates a warm and welcoming focal point. The home features updated luxury vinyl plank flooring, plush new carpet in the bedrooms, and fresh, modern paint throughout.
The beautifully updated kitchen is a true highlight, complete with brand-new cabinets, sleek countertops, and all-new stainless steel appliances. Whether you're cooking for two or hosting a dinner party, this kitchen is designed to impress.
Enjoy the outdoors year-round with a great covered back patio and an extended area perfect for grilling, lounging, or entertaining guests.
Don't miss the opportunity to own this move-in ready gem with thoughtful upgrades and timeless style in a prime location!
Contact an agent
Home facts
- Year built:1983
- Listing Id #:5403794
- Updated:August 21, 2025 at 03:08 PM
Rooms and interior
- Bedrooms:3
- Total bathrooms:2
- Full bathrooms:2
- Living area:1,312 sq. ft.
Heating and cooling
- Cooling:Central
- Heating:Central, Fireplace(s)
Structure and exterior
- Roof:Composition
- Year built:1983
- Building area:1,312 sq. ft.
Schools
- High school:Pflugerville
- Elementary school:Pflugerville
Utilities
- Water:Public
- Sewer:Public Sewer
Finances and disclosures
- Price:$389,990
- Price per sq. ft.:$297.25
- Tax amount:$8,105 (2025)
New listings near 11611 Prairie Hen Ln
- New
 $1,295,000Active5 beds 3 baths2,886 sq. ft.
$1,295,000Active5 beds 3 baths2,886 sq. ft.8707 White Cliff Dr, Austin, TX 78759
MLS# 5015346Listed by: KELLER WILLIAMS REALTY - Open Sat, 1 to 4pmNew
 $430,000Active3 beds 2 baths1,416 sq. ft.
$430,000Active3 beds 2 baths1,416 sq. ft.4300 Mauai Cv, Austin, TX 78749
MLS# 5173632Listed by: JBGOODWIN REALTORS WL - Open Sat, 1 to 3pmNew
 $565,000Active3 beds 2 baths1,371 sq. ft.
$565,000Active3 beds 2 baths1,371 sq. ft.6201 Waycross Dr, Austin, TX 78745
MLS# 1158299Listed by: VIA REALTY GROUP LLC - New
 $599,000Active3 beds 2 baths1,772 sq. ft.
$599,000Active3 beds 2 baths1,772 sq. ft.1427 Gorham St, Austin, TX 78758
MLS# 3831328Listed by: KELLER WILLIAMS REALTY - New
 $299,000Active4 beds 2 baths1,528 sq. ft.
$299,000Active4 beds 2 baths1,528 sq. ft.14500 Deaf Smith Blvd, Austin, TX 78725
MLS# 3982431Listed by: EXP REALTY, LLC - Open Sat, 11am to 2pmNew
 $890,000Active3 beds 2 baths1,772 sq. ft.
$890,000Active3 beds 2 baths1,772 sq. ft.2009 Lazy Brk, Austin, TX 78723
MLS# 5434173Listed by: REAL HAVEN REALTY LLC - Open Sat, 11am to 3pmNew
 $549,000Active3 beds 2 baths1,458 sq. ft.
$549,000Active3 beds 2 baths1,458 sq. ft.7400 Broken Arrow Ln, Austin, TX 78745
MLS# 5979462Listed by: KELLER WILLIAMS REALTY - New
 $698,000Active4 beds 3 baths2,483 sq. ft.
$698,000Active4 beds 3 baths2,483 sq. ft.9709 Braes Valley Street, Austin, TX 78729
MLS# 89982780Listed by: LPT REALTY, LLC - New
 $750,000Active4 beds 3 baths3,032 sq. ft.
$750,000Active4 beds 3 baths3,032 sq. ft.433 Stoney Point Rd, Austin, TX 78737
MLS# 4478821Listed by: EXP REALTY, LLC - Open Sat, 2 to 5pmNew
 $1,295,000Active5 beds 2 baths2,450 sq. ft.
$1,295,000Active5 beds 2 baths2,450 sq. ft.2401 Homedale Cir, Austin, TX 78704
MLS# 5397329Listed by: COMPASS RE TEXAS, LLC
