11611 Quarter Horse Trl, Austin, TX 78750
Local realty services provided by:ERA Experts
Listed by: laurie flood, david harris
Office: keller williams realty
MLS#:4257482
Source:ACTRIS
Price summary
- Price:$799,000
- Price per sq. ft.:$185.9
About this home
Beautifully rebuilt 7-bedroom, 4.5-bath home with nearly 4,300 sqft of versatile living space is perfect for multigenerational households or anyone seeking room to spread out! Completely reconstructed in 2014, it showcases exceptional architectural design and premium finishes throughout, including a chef’s kitchen, elegant bathroom tilework, extensive crown molding, soaring ceilings, skylight and clerestory windows, built-ins, hard flooring throughout, and over 50 recessed lights. The thoughtfully designed floor plan includes 4 bedrooms, 2.5 baths, a dedicated office, a grand living room with two-story ceilings, and an entertainer’s dream game room with a wet bar, en suite powder room, and patio access - all on the main floor. Upstairs, you'll find 2 more bedrooms, a loft, and a luxurious primary suite featuring over 250 sqft of closet space and French doors opening to a private flex room - perfect for a nursery, gym, or studio - with access to a covered balcony. Abundant storage is found throughout the home, including generous closets and a huge laundry room. Outdoor features include a charming front porch and balcony, an expansive back patio, and a custom outbuilding matching the home’s exterior. Zoned to highly acclaimed Round Rock ISD schools including Westwood High, and just minutes from the Lakeline shopping/restaurant district, major employers, HWY 183, 45, 620, and the MetroRail Park & Ride. Enjoy nearby MUD parks, pools, sport courts, and miles of walking trails - this home truly has it all!
Contact an agent
Home facts
- Year built:1982
- Listing ID #:4257482
- Updated:January 07, 2026 at 04:40 PM
Rooms and interior
- Bedrooms:7
- Total bathrooms:5
- Full bathrooms:4
- Half bathrooms:1
- Living area:4,298 sq. ft.
Heating and cooling
- Cooling:Central
- Heating:Central, Natural Gas
Structure and exterior
- Roof:Composition
- Year built:1982
- Building area:4,298 sq. ft.
Schools
- High school:Westwood
- Elementary school:Purple Sage
Utilities
- Water:Public
- Sewer:Public Sewer
Finances and disclosures
- Price:$799,000
- Price per sq. ft.:$185.9
- Tax amount:$13,980 (2025)
New listings near 11611 Quarter Horse Trl
- New
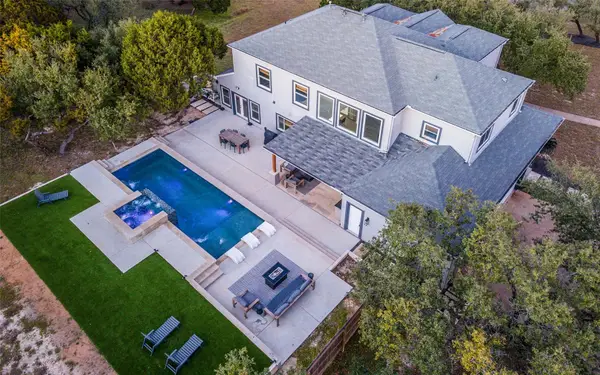 $1,399,000Active7 beds 5 baths4,159 sq. ft.
$1,399,000Active7 beds 5 baths4,159 sq. ft.115 Heritage Dr, Austin, TX 78737
MLS# 1392305Listed by: COMPASS RE TEXAS, LLC - New
 $800,000Active3 beds 3 baths1,903 sq. ft.
$800,000Active3 beds 3 baths1,903 sq. ft.2005 Oakglen Dr, Austin, TX 78745
MLS# 2297844Listed by: ALL CITY REAL ESTATE LTD. CO - New
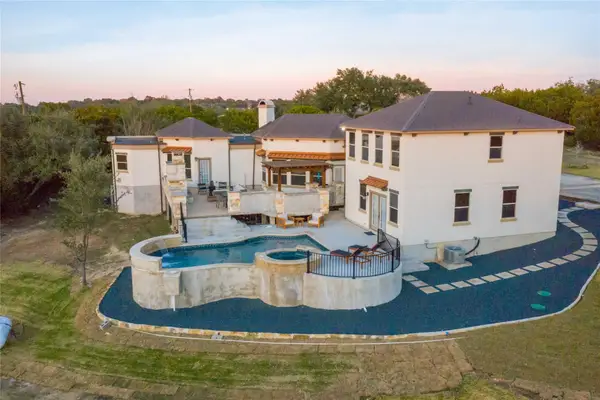 $1,399,000Active7 beds 4 baths3,854 sq. ft.
$1,399,000Active7 beds 4 baths3,854 sq. ft.11209 Southwest Oaks Dr, Austin, TX 78737
MLS# 3008714Listed by: COMPASS RE TEXAS, LLC - Open Sun, 2:15 to 4:30pmNew
 $1,595,000Active5 beds 5 baths5,777 sq. ft.
$1,595,000Active5 beds 5 baths5,777 sq. ft.13612 Flat Top Ranch Rd, Austin, TX 78732
MLS# 3617740Listed by: COMPASS RE TEXAS, LLC - New
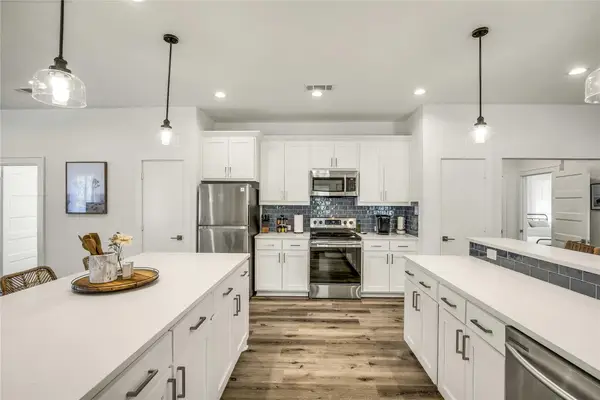 $1,399,000Active-- beds -- baths2,760 sq. ft.
$1,399,000Active-- beds -- baths2,760 sq. ft.707 Highland Ave, Austin, TX 78703
MLS# 4200393Listed by: COMPASS RE TEXAS, LLC - New
 $424,996Active3 beds 3 baths1,787 sq. ft.
$424,996Active3 beds 3 baths1,787 sq. ft.12804 Venice Ln, Austin, TX 78750
MLS# 9923225Listed by: ADVANTAGE AUSTIN PROPERTIES - New
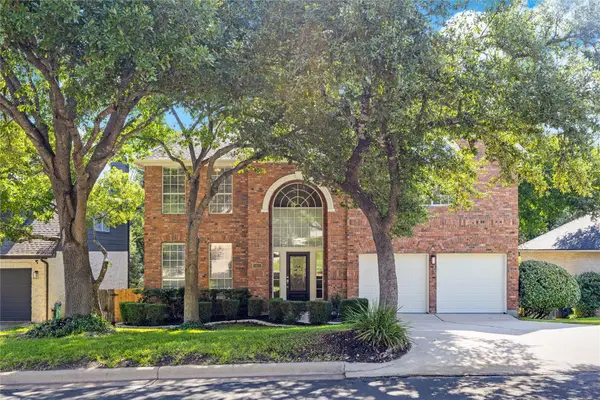 $680,000Active4 beds 3 baths3,002 sq. ft.
$680,000Active4 beds 3 baths3,002 sq. ft.3405 Mulberry Creek Dr, Austin, TX 78732
MLS# 2531768Listed by: AMPLIFY PROPERTY GROUP LLC - New
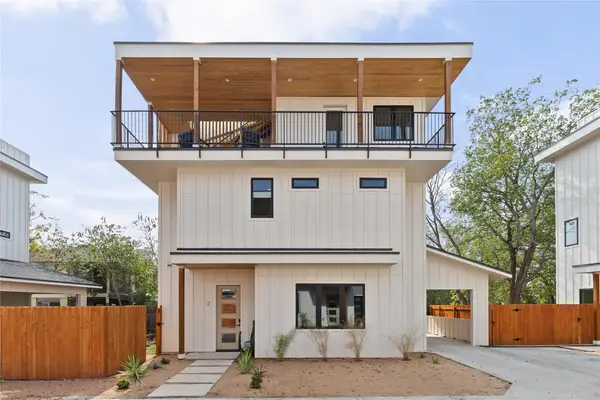 $999,000Active5 beds 4 baths2,815 sq. ft.
$999,000Active5 beds 4 baths2,815 sq. ft.4416 S 1st St #2, Austin, TX 78745
MLS# 5473874Listed by: COMPASS RE TEXAS, LLC - Open Sat, 1 to 4pmNew
 $420,000Active3 beds 2 baths1,821 sq. ft.
$420,000Active3 beds 2 baths1,821 sq. ft.7309 Van Ness St, Austin, TX 78744
MLS# 7815999Listed by: BRAMLETT PARTNERS - Open Sat, 11am to 1:30pmNew
 $1,330,000Active4 beds 4 baths2,515 sq. ft.
$1,330,000Active4 beds 4 baths2,515 sq. ft.3711 Cedar St, Austin, TX 78705
MLS# 1173525Listed by: EXP REALTY, LLC
