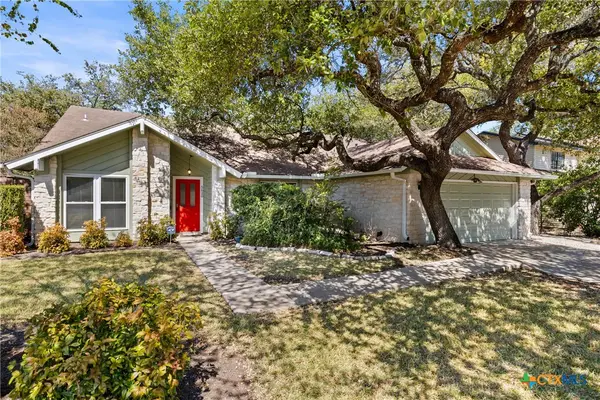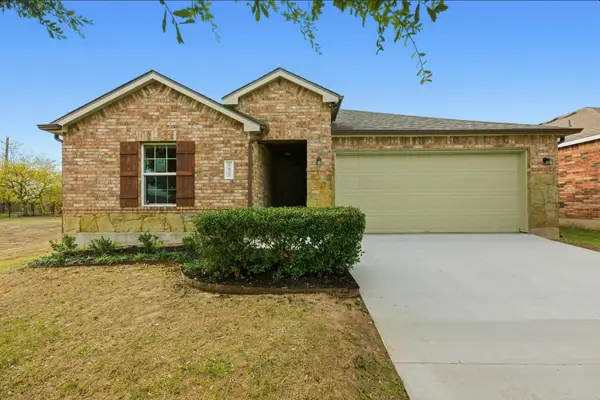11612 Tanglebriar Trl, Austin, TX 78750
Local realty services provided by:ERA Brokers Consolidated
Listed by: michelle bippus
Office: keller williams realty
MLS#:1456214
Source:ACTRIS
11612 Tanglebriar Trl,Austin, TX 78750
$468,500
- 3 Beds
- 2 Baths
- 1,977 sq. ft.
- Single family
- Active
Price summary
- Price:$468,500
- Price per sq. ft.:$236.98
About this home
Beautifully remodeled home in the highly sought after Anderson Mill neighborhood. This 3-bed, 2-bath property offers 1,977 sq ft of updated living with an open and inviting layout. Renovations include modern finishes throughout, remodeled kitchen and baths, and no carpet for a clean, low-maintenance feel. A pergola out back adds the perfect touch for outdoor enjoyment. The dead tree in the front has been removed, and with the right offer, the seller is willing to provide a $5,000 allowance for privacy vegetation of the buyer’s choosing to be planted along the back fence.
Anderson Mill is one of North Austin’s most established communities, known not just for its amenities but also for its excellent schools. The home is zoned to Westwood High School, an IB accredited World School consistently ranked among the top public high schools in Texas for college readiness and academic performance. Residents will enjoy scenic walking trails shaded by majestic oaks, multiple parks, community pools, tennis courts, and playgrounds all within easy reach. The location also provides quick access to major employers, shopping, and dining, making it one of the most convenient and desirable areas to call home.
Contact an agent
Home facts
- Year built:1983
- Listing ID #:1456214
- Updated:January 08, 2026 at 04:30 PM
Rooms and interior
- Bedrooms:3
- Total bathrooms:2
- Full bathrooms:2
- Living area:1,977 sq. ft.
Heating and cooling
- Cooling:Central
- Heating:Central, Fireplace(s), Natural Gas
Structure and exterior
- Roof:Composition
- Year built:1983
- Building area:1,977 sq. ft.
Schools
- High school:Westwood
- Elementary school:Purple Sage
Utilities
- Water:MUD
Finances and disclosures
- Price:$468,500
- Price per sq. ft.:$236.98
- Tax amount:$8,814 (2025)
New listings near 11612 Tanglebriar Trl
- New
 $618,000Active3 beds 2 baths1,869 sq. ft.
$618,000Active3 beds 2 baths1,869 sq. ft.5620 Abilene Trail, Austin, TX 78749
MLS# 601310Listed by: THE DAMRON GROUP REALTORS - New
 $399,000Active1 beds 2 baths1,040 sq. ft.
$399,000Active1 beds 2 baths1,040 sq. ft.3600 S Lamar Blvd #110, Austin, TX 78704
MLS# 3867803Listed by: KELLER WILLIAMS - LAKE TRAVIS - New
 $240,999Active3 beds 2 baths1,343 sq. ft.
$240,999Active3 beds 2 baths1,343 sq. ft.5628 SE Sunday Silence Dr, Del Valle, TX 78617
MLS# 6430676Listed by: LA CASA REALTY GROUP - New
 $4,650,000Active3 beds 4 baths2,713 sq. ft.
$4,650,000Active3 beds 4 baths2,713 sq. ft.1211 W Riverside Dr W #6B, Austin, TX 78704
MLS# 4156776Listed by: LPT REALTY, LLC - New
 $715,000Active3 beds 2 baths1,550 sq. ft.
$715,000Active3 beds 2 baths1,550 sq. ft.8414 Briarwood Ln, Austin, TX 78757
MLS# 5689553Listed by: COMPASS RE TEXAS, LLC - New
 $550,000Active4 beds 3 baths2,147 sq. ft.
$550,000Active4 beds 3 baths2,147 sq. ft.11605 Silmarillion Trl, Austin, TX 78739
MLS# 8196780Listed by: COMPASS RE TEXAS, LLC - New
 $319,900Active3 beds 2 baths1,670 sq. ft.
$319,900Active3 beds 2 baths1,670 sq. ft.6605 Adair Dr, Austin, TX 78754
MLS# 3384772Listed by: KELLER WILLIAMS REALTY - New
 $314,900Active2 beds 3 baths1,461 sq. ft.
$314,900Active2 beds 3 baths1,461 sq. ft.14815 Avery Ranch Blvd #403/4B, Austin, TX 78717
MLS# 2605359Listed by: KELLER WILLIAMS REALTY - New
 $1,100,000Active2 beds 2 baths1,600 sq. ft.
$1,100,000Active2 beds 2 baths1,600 sq. ft.210 Lee Barton Dr #401, Austin, TX 78704
MLS# 6658409Listed by: VAN HEUVEN PROPERTIES - Open Sat, 2 to 4pmNew
 $349,900Active2 beds 1 baths720 sq. ft.
$349,900Active2 beds 1 baths720 sq. ft.1616 Webberville Rd #A, Austin, TX 78721
MLS# 7505069Listed by: ALL CITY REAL ESTATE LTD. CO
