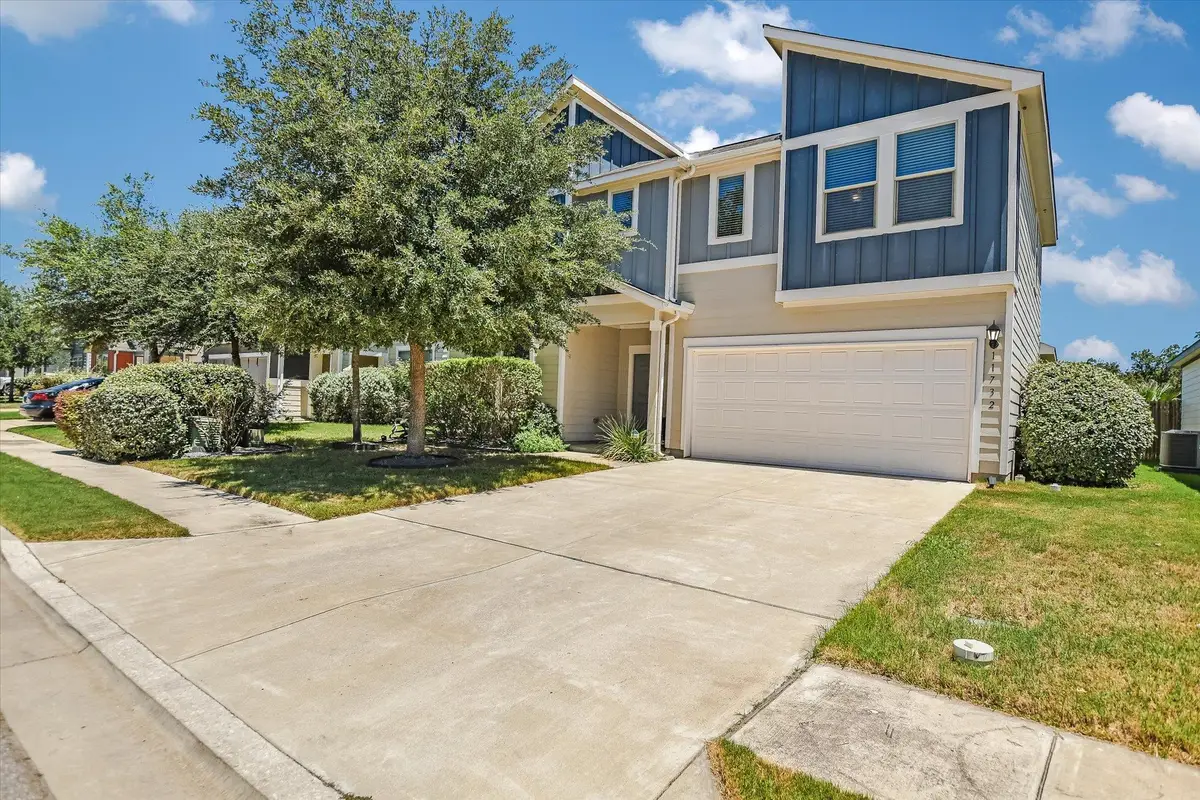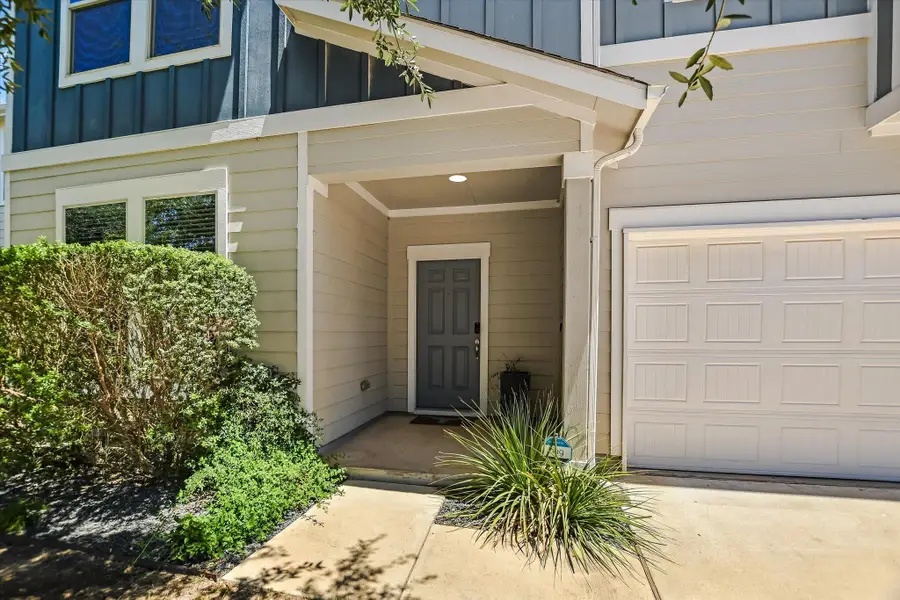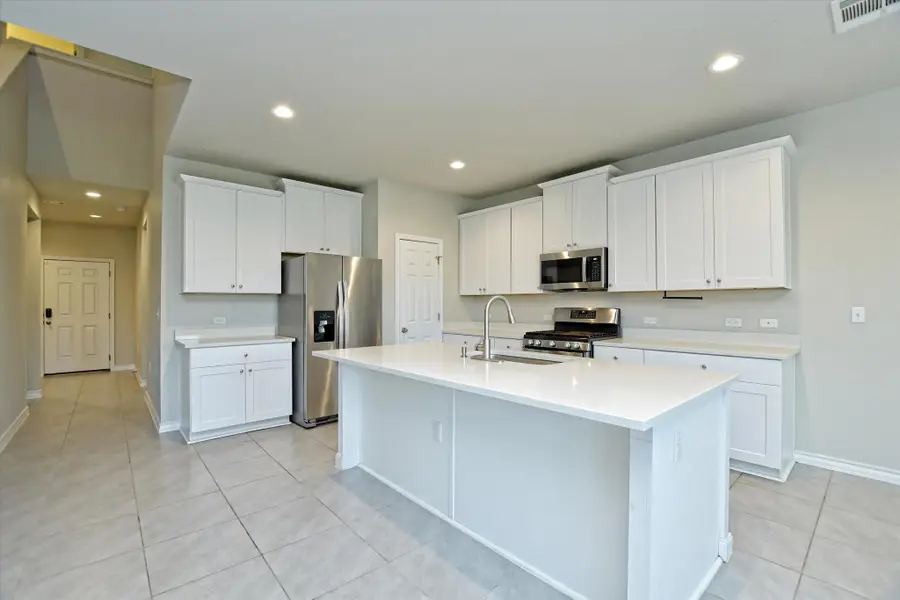11732 Saddle Rock Dr, Austin, TX 78725
Local realty services provided by:ERA EXPERTS



Listed by:john cotten
Office:tcp real estate, inc.
MLS#:7076036
Source:ACTRIS
11732 Saddle Rock Dr,Austin, TX 78725
$440,000
- 5 Beds
- 3 Baths
- 2,612 sq. ft.
- Single family
- Active
Price summary
- Price:$440,000
- Price per sq. ft.:$168.45
- Monthly HOA dues:$61
About this home
Gorgeous 5-Bedroom Home in Prime SE Austin Location! Welcome to this stunning 5-bedroom, 3-bath home offering modern design and exceptional functionality. The spacious open floorplan is perfect for entertaining, featuring a stylish kitchen with quartz countertops, white cabinetry, a large pantry, stainless steel appliances (including refrigerator), and a generous dining and living area. The main floor includes a serene primary suite, a guest bedroom and full bath for added convenience. Upstairs you'll find three additional bedrooms, a full bath, and a massive second living area/game room. Durable tile and vinyl plank flooring throughout—no carpet! Enjoy added upgrades like a Ring doorbell, security system, washer & dryer, sprinkler system, and a 2-car garage. Fresh interior paint throughout! Relax on the covered back patio with no rear neighbors for extra privacy. Just down the street from the community pool and minutes to Tesla, ABIA, Circuit of the Americas, Downtown Austin, and McKinney Falls State Park. Quick access to TX-130, Hwy 183 & 71!
Contact an agent
Home facts
- Year built:2017
- Listing Id #:7076036
- Updated:August 21, 2025 at 03:17 PM
Rooms and interior
- Bedrooms:5
- Total bathrooms:3
- Full bathrooms:3
- Living area:2,612 sq. ft.
Heating and cooling
- Cooling:Central
- Heating:Central
Structure and exterior
- Roof:Composition, Shingle
- Year built:2017
- Building area:2,612 sq. ft.
Schools
- High school:Del Valle
- Elementary school:Hornsby-Dunlap
Utilities
- Water:Public
- Sewer:Public Sewer
Finances and disclosures
- Price:$440,000
- Price per sq. ft.:$168.45
New listings near 11732 Saddle Rock Dr
- New
 $1,295,000Active5 beds 3 baths2,886 sq. ft.
$1,295,000Active5 beds 3 baths2,886 sq. ft.8707 White Cliff Dr, Austin, TX 78759
MLS# 5015346Listed by: KELLER WILLIAMS REALTY - Open Sat, 1 to 4pmNew
 $430,000Active3 beds 2 baths1,416 sq. ft.
$430,000Active3 beds 2 baths1,416 sq. ft.4300 Mauai Cv, Austin, TX 78749
MLS# 5173632Listed by: JBGOODWIN REALTORS WL - Open Sat, 1 to 3pmNew
 $565,000Active3 beds 2 baths1,371 sq. ft.
$565,000Active3 beds 2 baths1,371 sq. ft.6201 Waycross Dr, Austin, TX 78745
MLS# 1158299Listed by: VIA REALTY GROUP LLC - New
 $599,000Active3 beds 2 baths1,772 sq. ft.
$599,000Active3 beds 2 baths1,772 sq. ft.1427 Gorham St, Austin, TX 78758
MLS# 3831328Listed by: KELLER WILLIAMS REALTY - New
 $299,000Active4 beds 2 baths1,528 sq. ft.
$299,000Active4 beds 2 baths1,528 sq. ft.14500 Deaf Smith Blvd, Austin, TX 78725
MLS# 3982431Listed by: EXP REALTY, LLC - Open Sat, 11am to 2pmNew
 $890,000Active3 beds 2 baths1,772 sq. ft.
$890,000Active3 beds 2 baths1,772 sq. ft.2009 Lazy Brk, Austin, TX 78723
MLS# 5434173Listed by: REAL HAVEN REALTY LLC - Open Sat, 11am to 3pmNew
 $549,000Active3 beds 2 baths1,458 sq. ft.
$549,000Active3 beds 2 baths1,458 sq. ft.7400 Broken Arrow Ln, Austin, TX 78745
MLS# 5979462Listed by: KELLER WILLIAMS REALTY - New
 $698,000Active4 beds 3 baths2,483 sq. ft.
$698,000Active4 beds 3 baths2,483 sq. ft.9709 Braes Valley Street, Austin, TX 78729
MLS# 89982780Listed by: LPT REALTY, LLC - New
 $750,000Active4 beds 3 baths3,032 sq. ft.
$750,000Active4 beds 3 baths3,032 sq. ft.433 Stoney Point Rd, Austin, TX 78737
MLS# 4478821Listed by: EXP REALTY, LLC - Open Sat, 2 to 5pmNew
 $1,295,000Active5 beds 2 baths2,450 sq. ft.
$1,295,000Active5 beds 2 baths2,450 sq. ft.2401 Homedale Cir, Austin, TX 78704
MLS# 5397329Listed by: COMPASS RE TEXAS, LLC
