11825 Monterosso Dr, Austin, TX 78754
Local realty services provided by:ERA Experts
Listed by: carlos cruz, sagun sedai
Office: real broker, llc.
MLS#:9273376
Source:ACTRIS
11825 Monterosso Dr,Austin, TX 78754
$349,500
- 4 Beds
- 3 Baths
- 2,452 sq. ft.
- Single family
- Active
Price summary
- Price:$349,500
- Price per sq. ft.:$142.54
- Monthly HOA dues:$33.33
About this home
This corner-lot charmer on Monterosso Drive doesn’t just check boxes—it rewrites them. Sitting proud with clean lines and a stately brick façade, it opens up to a spacious layout designed for real living and easy entertaining. With 4 bedrooms, 2.5 baths, and dual living areas, every square foot works hard and lives large.
The heart of the home beats in the open-concept kitchen, where deep espresso cabinets, quartz countertops, stainless steel appliances, and a wide island set the tone for everything from Tuesday tacos to weekend baking marathons. It flows effortlessly into the dining and living area—anchored by natural light and backyard views—so everyone’s always part of the moment. Step outside and you’ve got a fully fenced backyard ready for summer grilling, evening hangs, or letting the dogs run free. Being on a corner lot means extra elbow room, extra privacy, and zero cramped vibes.
The main bedroom sits on the first floor, separate from the other rooms, offering a calm, carpeted retreat with a dual-vanity en-suite, large soaking tub, and walk-in closet. Head upstairs and you’ll find a second living area—a flexible space to fit whatever life throws your way: movie nights, game tournaments, remote work, or all three.
This one’s in a sweet spot: easy access to 130 and close enough to downtown Austin to keep the culture close, without sacrificing peace and space. More light, more room, more function—and the kind of layout that flexes as your lifestyle evolves. This home doesn’t just fit your needs—it makes room for your future.
Contact an agent
Home facts
- Year built:2019
- Listing ID #:9273376
- Updated:January 07, 2026 at 04:40 PM
Rooms and interior
- Bedrooms:4
- Total bathrooms:3
- Full bathrooms:2
- Half bathrooms:1
- Living area:2,452 sq. ft.
Heating and cooling
- Cooling:Central, Electric
- Heating:Central, Electric
Structure and exterior
- Roof:Composition, Shingle
- Year built:2019
- Building area:2,452 sq. ft.
Schools
- High school:Manor
- Elementary school:Bluebonnet Trail
Utilities
- Water:Public
- Sewer:Public Sewer
Finances and disclosures
- Price:$349,500
- Price per sq. ft.:$142.54
- Tax amount:$9,809 (2025)
New listings near 11825 Monterosso Dr
- New
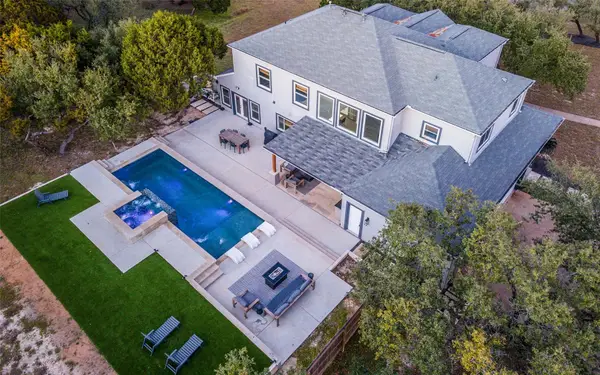 $1,399,000Active7 beds 5 baths4,159 sq. ft.
$1,399,000Active7 beds 5 baths4,159 sq. ft.115 Heritage Dr, Austin, TX 78737
MLS# 1392305Listed by: COMPASS RE TEXAS, LLC - New
 $800,000Active3 beds 3 baths1,903 sq. ft.
$800,000Active3 beds 3 baths1,903 sq. ft.2005 Oakglen Dr, Austin, TX 78745
MLS# 2297844Listed by: ALL CITY REAL ESTATE LTD. CO - New
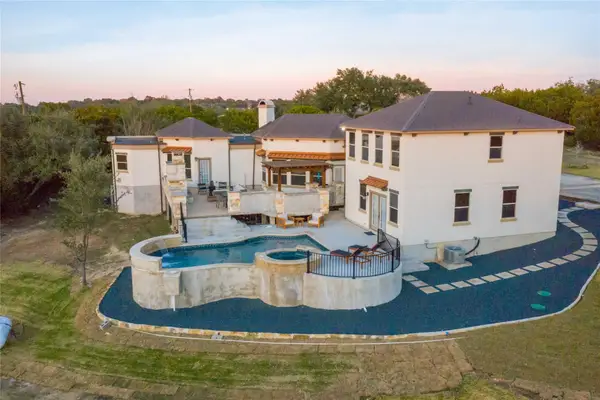 $1,399,000Active7 beds 4 baths3,854 sq. ft.
$1,399,000Active7 beds 4 baths3,854 sq. ft.11209 Southwest Oaks Dr, Austin, TX 78737
MLS# 3008714Listed by: COMPASS RE TEXAS, LLC - Open Sun, 2:15 to 4:30pmNew
 $1,595,000Active5 beds 5 baths5,777 sq. ft.
$1,595,000Active5 beds 5 baths5,777 sq. ft.13612 Flat Top Ranch Rd, Austin, TX 78732
MLS# 3617740Listed by: COMPASS RE TEXAS, LLC - New
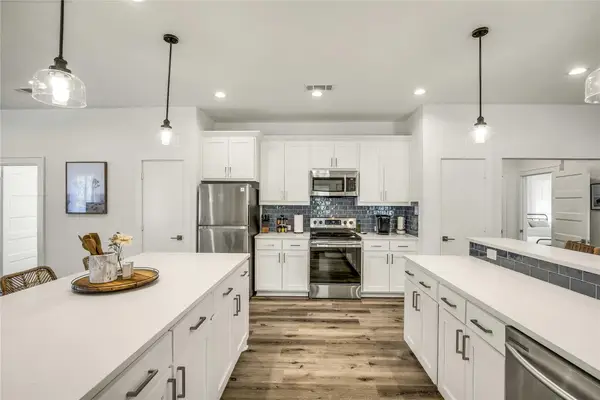 $1,399,000Active-- beds -- baths2,760 sq. ft.
$1,399,000Active-- beds -- baths2,760 sq. ft.707 Highland Ave, Austin, TX 78703
MLS# 4200393Listed by: COMPASS RE TEXAS, LLC - New
 $424,996Active3 beds 3 baths1,787 sq. ft.
$424,996Active3 beds 3 baths1,787 sq. ft.12804 Venice Ln, Austin, TX 78750
MLS# 9923225Listed by: ADVANTAGE AUSTIN PROPERTIES - New
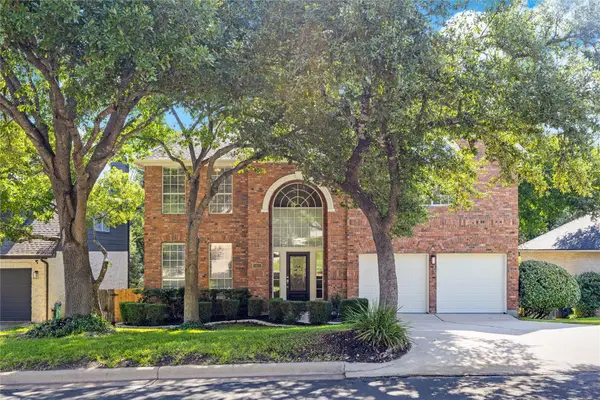 $680,000Active4 beds 3 baths3,002 sq. ft.
$680,000Active4 beds 3 baths3,002 sq. ft.3405 Mulberry Creek Dr, Austin, TX 78732
MLS# 2531768Listed by: AMPLIFY PROPERTY GROUP LLC - Open Sat, 12 to 2pmNew
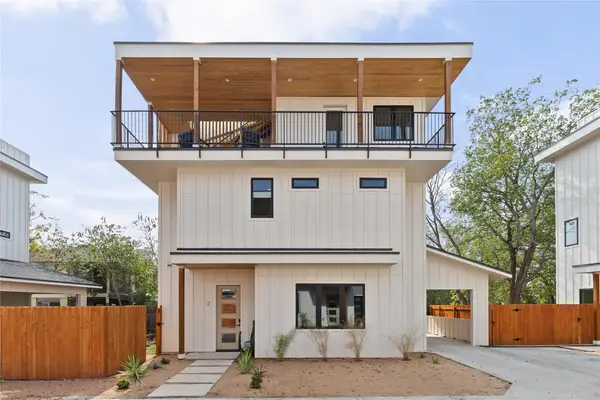 $999,000Active5 beds 4 baths2,815 sq. ft.
$999,000Active5 beds 4 baths2,815 sq. ft.4416 S 1st St #2, Austin, TX 78745
MLS# 5473874Listed by: COMPASS RE TEXAS, LLC - Open Sat, 1 to 4pmNew
 $420,000Active3 beds 2 baths1,821 sq. ft.
$420,000Active3 beds 2 baths1,821 sq. ft.7309 Van Ness St, Austin, TX 78744
MLS# 7815999Listed by: BRAMLETT PARTNERS - Open Sat, 11am to 1:30pmNew
 $1,330,000Active4 beds 4 baths2,515 sq. ft.
$1,330,000Active4 beds 4 baths2,515 sq. ft.3711 Cedar St, Austin, TX 78705
MLS# 1173525Listed by: EXP REALTY, LLC
