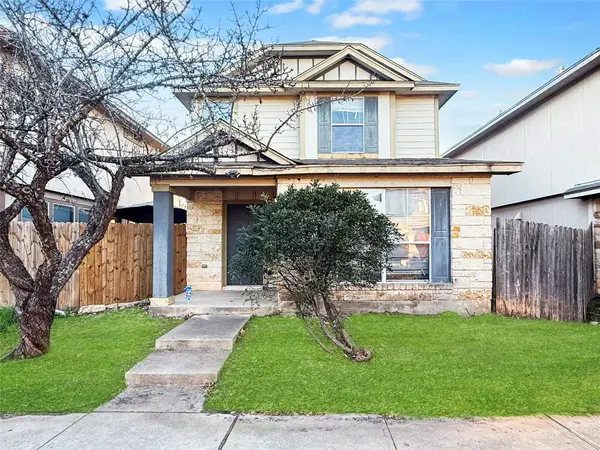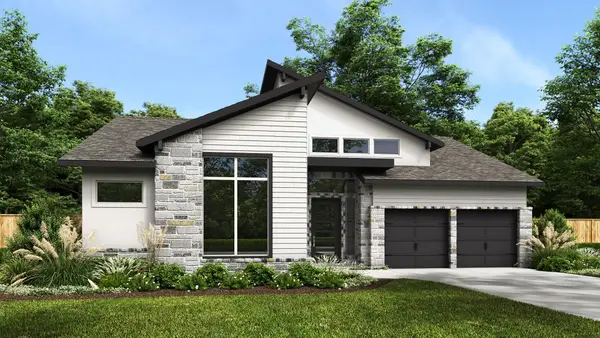11901 Swearingen Dr #103, Austin, TX 78758
Local realty services provided by:ERA Experts
Listed by: wade wallace
Office: agency texas inc
MLS#:1821912
Source:ACTRIS
11901 Swearingen Dr #103,Austin, TX 78758
$235,000
- 3 Beds
- 2 Baths
- 963 sq. ft.
- Condominium
- Pending
Price summary
- Price:$235,000
- Price per sq. ft.:$244.03
- Monthly HOA dues:$337
About this home
Rare opportunity to own the most desirable floorplan in the community! Only 1 other unit with the same floorplan has been sold in the last 7 years. Take note of the privacy offered as the front door is hidden and several steps from the parking lot. End unit, no rear neighbors. ALL SINGLE LEVEL, NO CARPET. Even the primary shower was recently remodeled ($19k value)! Situated in north Austin near Parmer, I-35, and Mopac, this home is a perfect location for a homebuyer or a savvy investor. Walk out back to your private patio garden that provides direct access to the Greenbelt walking trails. HOA maintains exterior grounds covered with mature oaks and a sparkling community pool. Ready to move in! Three large bedrooms give you the option to choose which room you want to be the primary bedroom. Perfect for a home office environment! Spend weekends shopping & dining at the Domain, catch an Austin FC game at their new state-of-the-art soccer stadium, or have a picnic at Walnut Creek Metropolitan Park.
Contact an agent
Home facts
- Year built:1996
- Listing ID #:1821912
- Updated:January 08, 2026 at 08:21 AM
Rooms and interior
- Bedrooms:3
- Total bathrooms:2
- Full bathrooms:2
- Living area:963 sq. ft.
Heating and cooling
- Cooling:Central
- Heating:Central
Structure and exterior
- Roof:Shingle
- Year built:1996
- Building area:963 sq. ft.
Schools
- High school:John B Connally
- Elementary school:River Oaks
Utilities
- Water:Public
- Sewer:Public Sewer
Finances and disclosures
- Price:$235,000
- Price per sq. ft.:$244.03
- Tax amount:$6,685 (2024)
New listings near 11901 Swearingen Dr #103
- New
 $314,900Active2 beds 3 baths1,461 sq. ft.
$314,900Active2 beds 3 baths1,461 sq. ft.14815 Avery Ranch Blvd #403/4B, Austin, TX 78717
MLS# 2605359Listed by: KELLER WILLIAMS REALTY - New
 $1,100,000Active2 beds 2 baths1,600 sq. ft.
$1,100,000Active2 beds 2 baths1,600 sq. ft.210 Lee Barton Dr #401, Austin, TX 78704
MLS# 6658409Listed by: VAN HEUVEN PROPERTIES - Open Sat, 2 to 4pmNew
 $349,900Active2 beds 1 baths720 sq. ft.
$349,900Active2 beds 1 baths720 sq. ft.1616 Webberville Rd #A, Austin, TX 78721
MLS# 7505069Listed by: ALL CITY REAL ESTATE LTD. CO - New
 $156,900Active4 beds 2 baths1,333 sq. ft.
$156,900Active4 beds 2 baths1,333 sq. ft.4516 Felicity Ln, Austin, TX 78725
MLS# 7874548Listed by: LUXELY REAL ESTATE - Open Sat, 11am to 1pmNew
 $1,300,000Active4 beds 3 baths2,679 sq. ft.
$1,300,000Active4 beds 3 baths2,679 sq. ft.1301 Madison Ave, Austin, TX 78757
MLS# 9224726Listed by: BRAMLETT PARTNERS - Open Sat, 11am to 3pmNew
 $2,199,990Active5 beds 3 baths3,201 sq. ft.
$2,199,990Active5 beds 3 baths3,201 sq. ft.2607 Richcreek Rd, Austin, TX 78757
MLS# 1537660Listed by: TEXAS CROSSWAY REALTY , LLC - Open Sat, 12 to 2pmNew
 $1,650,000Active5 beds 5 baths4,686 sq. ft.
$1,650,000Active5 beds 5 baths4,686 sq. ft.6304 Bon Terra Dr, Austin, TX 78731
MLS# 6618206Listed by: KUPER SOTHEBY'S INT'L REALTY - Open Sun, 1 to 3pmNew
 $525,000Active4 beds 3 baths2,060 sq. ft.
$525,000Active4 beds 3 baths2,060 sq. ft.2817 Norfolk Dr, Austin, TX 78745
MLS# 8582843Listed by: PEAK REAL ESTATE ADVISORS LLC  $824,900Active4 beds 4 baths2,835 sq. ft.
$824,900Active4 beds 4 baths2,835 sq. ft.9516 Wiggy Way, Austin, TX 78744
MLS# 3065065Listed by: PERRY HOMES REALTY, LLC- New
 $260,000Active2 beds 3 baths1,100 sq. ft.
$260,000Active2 beds 3 baths1,100 sq. ft.1827 River Crossing Cir, Austin, TX 78741
MLS# 3498917Listed by: KELLER WILLIAMS REALTY
