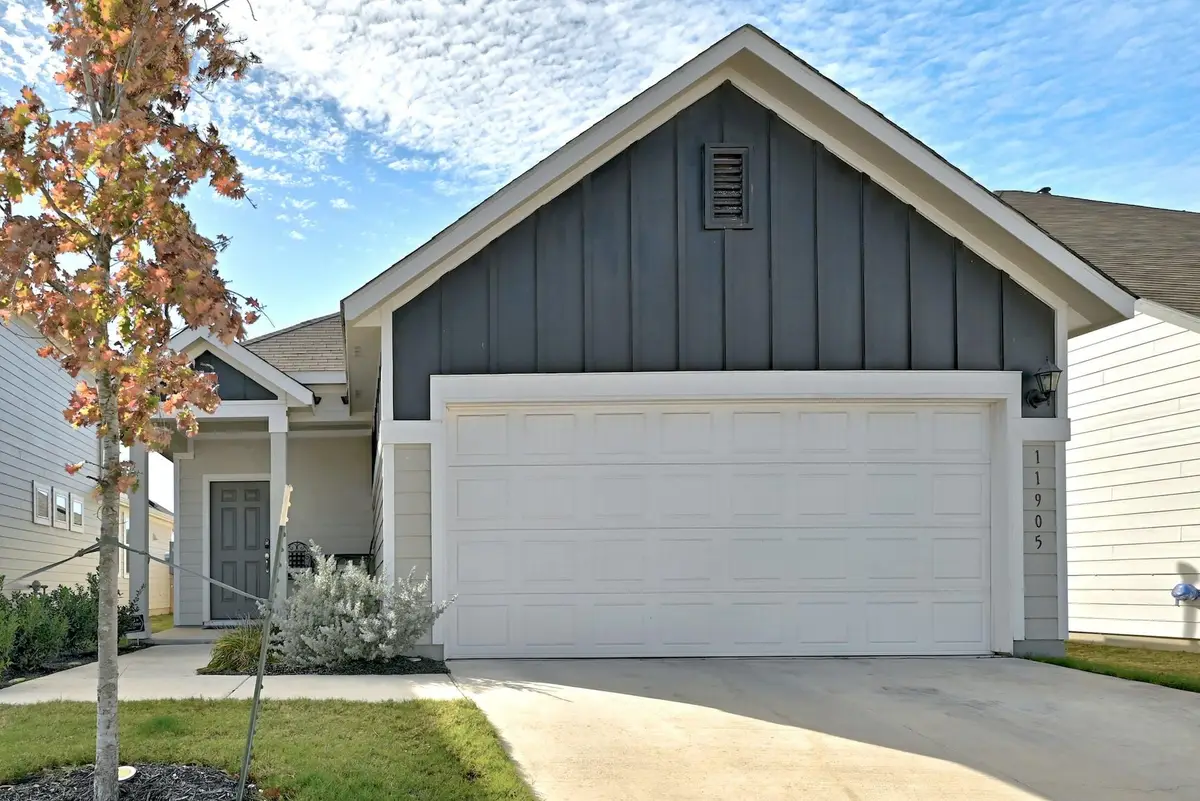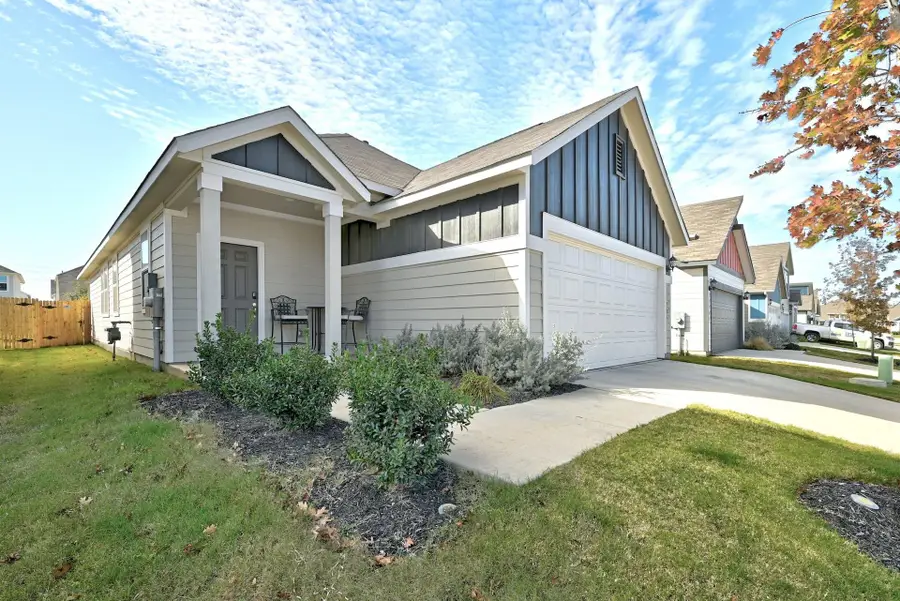11905 Clayton Creek Ave, Austin, TX 78725
Local realty services provided by:ERA EXPERTS



11905 Clayton Creek Ave,Austin, TX 78725
$349,900
- 3 Beds
- 2 Baths
- 1,495 sq. ft.
- Single family
- Active
Listed by:
- isaac quintanillasprout realty
MLS#:6086232
Source:ACTRIS
Price summary
- Price:$349,900
- Price per sq. ft.:$234.05
- Monthly HOA dues:$48.33
About this home
The single-family residence located at 11905 Clayton Creek AVE, Austin, TX 78725 offers an attractive property in great condition, ready to embrace a new chapter of life within its walls. The heart of this home resides in its open-concept kitchen, designed to inspire culinary creativity and foster social connection; the expansive kitchen island provides ample space for meal preparation and casual dining, while the stone countertops and shaker cabinets add a touch of refined elegance, and the backsplash lends a modern touch. The bathroom presents a sanctuary of relaxation and rejuvenation, featuring a double vanity that provides generous space for personal grooming, alongside a tiled walk-in shower designed to make your daily routines feel like a spa experience. Beyond the interior, the fenced backyard promises outdoor enjoyment and privacy, with a patio that offers an ideal setting for al fresco dining or peaceful relaxation, while the laundry room provides practical convenience for managing household tasks, and the two garage spaces offer secure parking and additional storage. This residence is a place where comfort meets style, offering a unique opportunity to experience the best of Austin living.
Contact an agent
Home facts
- Year built:2020
- Listing Id #:6086232
- Updated:August 21, 2025 at 03:08 PM
Rooms and interior
- Bedrooms:3
- Total bathrooms:2
- Full bathrooms:2
- Living area:1,495 sq. ft.
Heating and cooling
- Cooling:Central
- Heating:Central
Structure and exterior
- Roof:Shingle
- Year built:2020
- Building area:1,495 sq. ft.
Schools
- High school:Del Valle
- Elementary school:Hornsby-Dunlap
Utilities
- Water:Public
- Sewer:Public Sewer
Finances and disclosures
- Price:$349,900
- Price per sq. ft.:$234.05
- Tax amount:$5,718 (2025)
New listings near 11905 Clayton Creek Ave
- New
 $1,295,000Active5 beds 3 baths2,886 sq. ft.
$1,295,000Active5 beds 3 baths2,886 sq. ft.8707 White Cliff Dr, Austin, TX 78759
MLS# 5015346Listed by: KELLER WILLIAMS REALTY - Open Sat, 1 to 4pmNew
 $430,000Active3 beds 2 baths1,416 sq. ft.
$430,000Active3 beds 2 baths1,416 sq. ft.4300 Mauai Cv, Austin, TX 78749
MLS# 5173632Listed by: JBGOODWIN REALTORS WL - Open Sat, 1 to 3pmNew
 $565,000Active3 beds 2 baths1,371 sq. ft.
$565,000Active3 beds 2 baths1,371 sq. ft.6201 Waycross Dr, Austin, TX 78745
MLS# 1158299Listed by: VIA REALTY GROUP LLC - New
 $599,000Active3 beds 2 baths1,772 sq. ft.
$599,000Active3 beds 2 baths1,772 sq. ft.1427 Gorham St, Austin, TX 78758
MLS# 3831328Listed by: KELLER WILLIAMS REALTY - New
 $299,000Active4 beds 2 baths1,528 sq. ft.
$299,000Active4 beds 2 baths1,528 sq. ft.14500 Deaf Smith Blvd, Austin, TX 78725
MLS# 3982431Listed by: EXP REALTY, LLC - Open Sat, 11am to 2pmNew
 $890,000Active3 beds 2 baths1,772 sq. ft.
$890,000Active3 beds 2 baths1,772 sq. ft.2009 Lazy Brk, Austin, TX 78723
MLS# 5434173Listed by: REAL HAVEN REALTY LLC - Open Sat, 11am to 3pmNew
 $549,000Active3 beds 2 baths1,458 sq. ft.
$549,000Active3 beds 2 baths1,458 sq. ft.7400 Broken Arrow Ln, Austin, TX 78745
MLS# 5979462Listed by: KELLER WILLIAMS REALTY - New
 $698,000Active4 beds 3 baths2,483 sq. ft.
$698,000Active4 beds 3 baths2,483 sq. ft.9709 Braes Valley Street, Austin, TX 78729
MLS# 89982780Listed by: LPT REALTY, LLC - New
 $750,000Active4 beds 3 baths3,032 sq. ft.
$750,000Active4 beds 3 baths3,032 sq. ft.433 Stoney Point Rd, Austin, TX 78737
MLS# 4478821Listed by: EXP REALTY, LLC - Open Sat, 2 to 5pmNew
 $1,295,000Active5 beds 2 baths2,450 sq. ft.
$1,295,000Active5 beds 2 baths2,450 sq. ft.2401 Homedale Cir, Austin, TX 78704
MLS# 5397329Listed by: COMPASS RE TEXAS, LLC
