1200 E 52nd St #108, Austin, TX 78723
Local realty services provided by:ERA Experts
Listed by: adelina rotar, jonathan hand
Office: keller williams realty
MLS#:7046738
Source:ACTRIS
Price summary
- Price:$258,800
- Price per sq. ft.:$356.97
- Monthly HOA dues:$225
About this home
~*Welcome to Unit #108 @ 52 Mueller*~ - A boutique 40-unit development in the heart of the Mueller action and culinary scene. The
whole development is centered around awesome communal amphitheater. Great for neighborhood potlucks or morning
yoga! This lovely unit is a 2-bedroom, 1 full bath, 725 SQFT with a large, attached private courtyard! Wood-like tile floors throughout the unit living spaces and no carpet. This unit comes with a complete stainless appliance package that includes a gas range, stainless refrigerator, shaker style cabinets, AND an all-in-one washer & dryer unit. The large bathroom has a huge frameless walk-in shower and LED Lighted Bathroom Vanity Mirror. This unit comes with two parking spots and one is assigned and open parking on the rest. This is a very walkable area and just minutes walk to the heart of the Mueller Development that features the expansive Mueller Lake Park, Restaurants, Shopping and other outdoor activities like the Weekend Farmer's Market. Starbucks is just half a mile away! Low HOA covers trash, water, parking, common area maintenance, exterior insurance, & amphitheater. If you look in the tax records the same LLC owns the lot across the street and the whole block towards 35. It is rumored that a mixed retail and grocery development with talks of a Whole Foods one day. Talk about the ultimate convenience and future investment. Schedule to see this great property today!
Contact an agent
Home facts
- Year built:1969
- Listing ID #:7046738
- Updated:December 04, 2025 at 08:39 PM
Rooms and interior
- Bedrooms:2
- Total bathrooms:1
- Full bathrooms:1
- Living area:725 sq. ft.
Heating and cooling
- Cooling:Central
- Heating:Central, Natural Gas
Structure and exterior
- Roof:Composition, Shingle
- Year built:1969
- Building area:725 sq. ft.
Schools
- High school:Northeast Early College
- Elementary school:Blanton
Utilities
- Water:Public
- Sewer:Public Sewer
Finances and disclosures
- Price:$258,800
- Price per sq. ft.:$356.97
- Tax amount:$5,865 (2024)
New listings near 1200 E 52nd St #108
- New
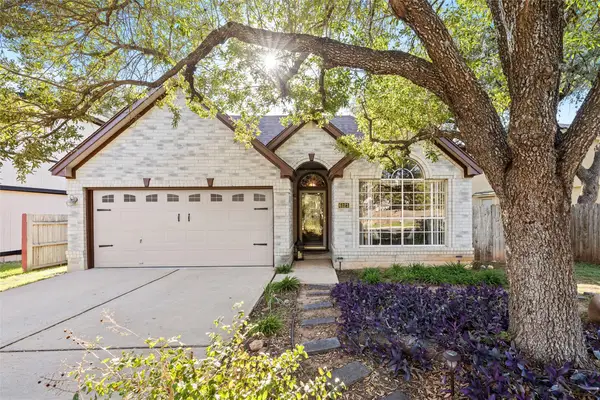 $465,000Active3 beds 2 baths1,371 sq. ft.
$465,000Active3 beds 2 baths1,371 sq. ft.6121 Abilene Trl, Austin, TX 78749
MLS# 1318805Listed by: KELLER WILLIAMS REALTY - New
 $639,000Active3 beds 2 baths1,551 sq. ft.
$639,000Active3 beds 2 baths1,551 sq. ft.7741 Manassas Dr, Austin, TX 78745
MLS# 4452849Listed by: SPYGLASS REALTY - New
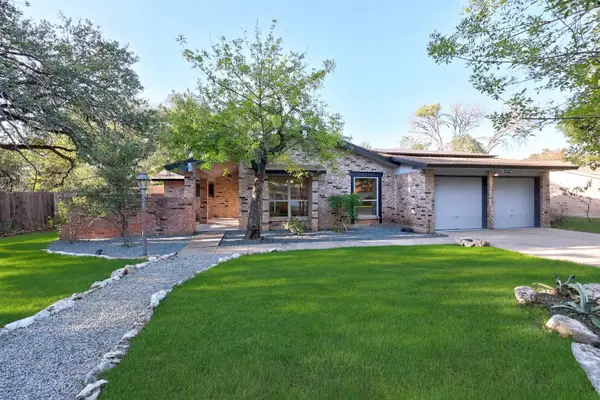 $575,000Active3 beds 2 baths1,554 sq. ft.
$575,000Active3 beds 2 baths1,554 sq. ft.11714 Buckingham Rd, Austin, TX 78759
MLS# 4579364Listed by: COMPASS RE TEXAS, LLC - New
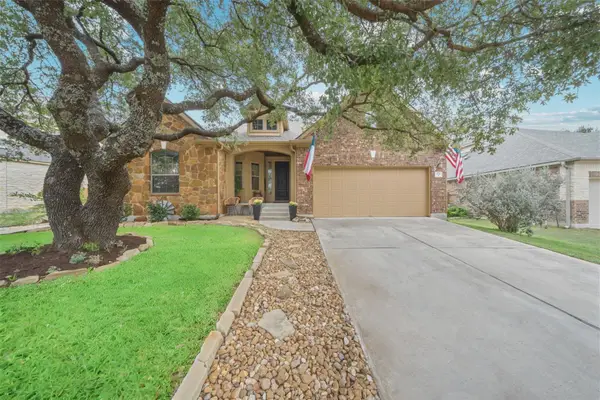 $589,000Active4 beds 3 baths2,763 sq. ft.
$589,000Active4 beds 3 baths2,763 sq. ft.232 Wild Rose Dr, Austin, TX 78737
MLS# 7218637Listed by: ALL CITY REAL ESTATE LTD. CO - New
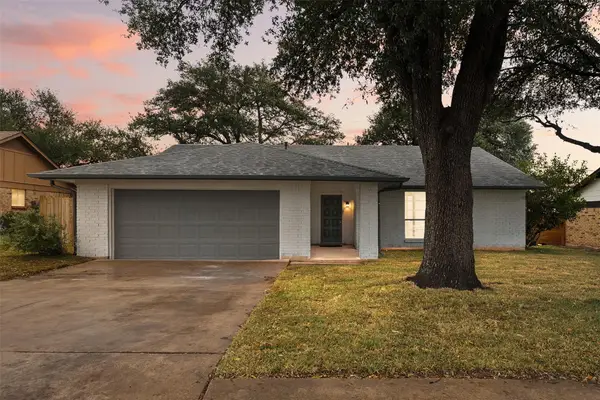 $415,000Active4 beds 2 baths1,552 sq. ft.
$415,000Active4 beds 2 baths1,552 sq. ft.10205 Willfield Dr, Austin, TX 78753
MLS# 7932395Listed by: EXP REALTY, LLC - Open Sat, 1 to 3pmNew
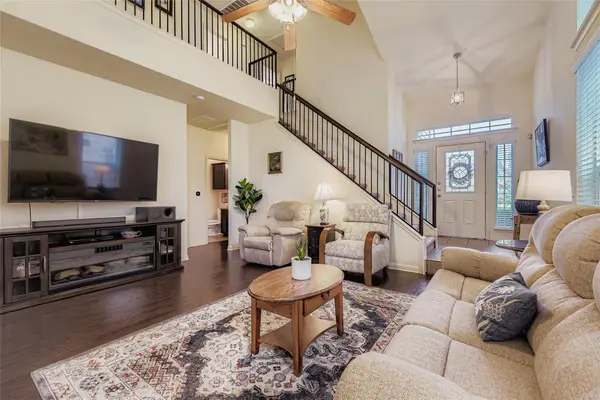 $400,000Active4 beds 3 baths1,909 sq. ft.
$400,000Active4 beds 3 baths1,909 sq. ft.2413 Mcdonald Way, Austin, TX 78754
MLS# 3090396Listed by: COMPASS RE TEXAS, LLC - New
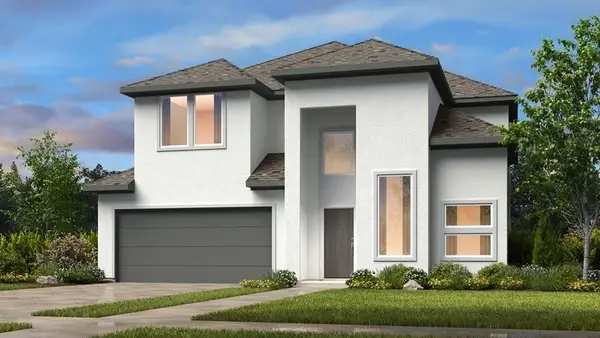 $663,621Active5 beds 5 baths3,187 sq. ft.
$663,621Active5 beds 5 baths3,187 sq. ft.9513 Boathouse Dr, Austin, TX 78744
MLS# 3129784Listed by: ALEXANDER PROPERTIES - Open Sat, 11am to 1pmNew
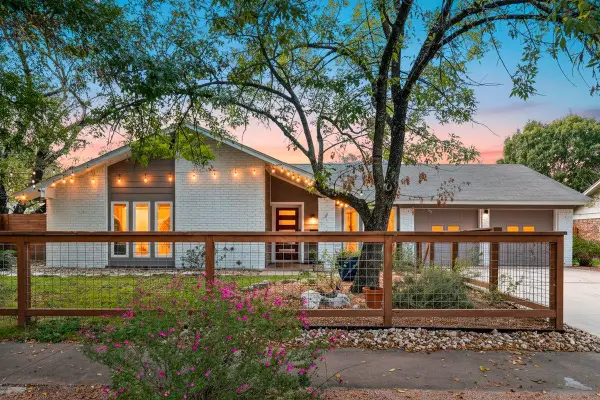 $699,000Active4 beds 3 baths1,510 sq. ft.
$699,000Active4 beds 3 baths1,510 sq. ft.5702 Buffalo Pass, Austin, TX 78745
MLS# 9271276Listed by: CHRISTIE'S INT'L REAL ESTATE - New
 $429,000Active3 beds 3 baths1,739 sq. ft.
$429,000Active3 beds 3 baths1,739 sq. ft.13501 Metric Blvd #3, Austin, TX 78727
MLS# 4438672Listed by: COMPASS RE TEXAS, LLC - Open Sat, 1 to 3pmNew
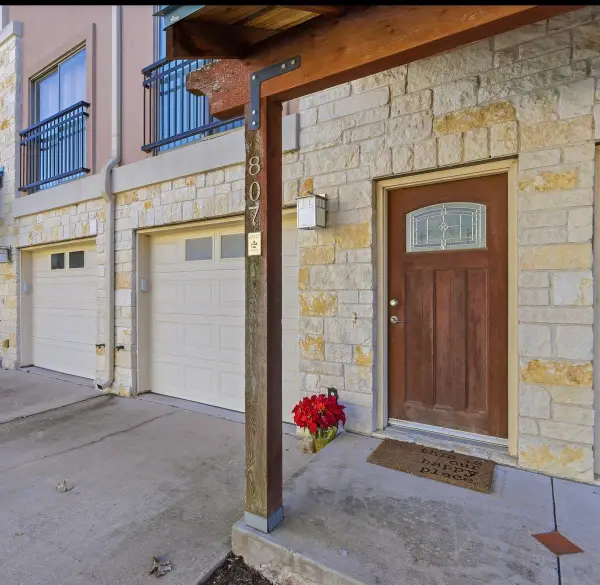 $267,500Active2 beds 3 baths1,376 sq. ft.
$267,500Active2 beds 3 baths1,376 sq. ft.13420 Lyndhurst St #807, Austin, TX 78729
MLS# 9501063Listed by: COMPASS RE TEXAS, LLC
