12001 Vista Parke Dr #903, Austin, TX 78726
Local realty services provided by:ERA Experts
Listed by: adam walker
Office: compass re texas, llc.
MLS#:3365181
Source:ACTRIS
12001 Vista Parke Dr #903,Austin, TX 78726
$425,000
- 2 Beds
- 3 Baths
- 1,482 sq. ft.
- Condominium
- Active
Price summary
- Price:$425,000
- Price per sq. ft.:$286.77
- Monthly HOA dues:$220
About this home
Welcome to the Heights at Vista Parke, where modern living meets the beauty of Austin’s Hill Country. This spacious condo offers a thoughtfully designed open floor plan that makes every space feel inviting and connected.
The first floor welcomes you with a bright living and dining area, paired seamlessly with a stylish kitchen featuring sleek modern cabinets, contemporary countertops, and a designer backsplash. Tile and wood grain LVP flooring create a comfortable mix of function and warmth, while a convenient half bath adds everyday ease.
Upstairs, you’ll find two generously sized bedrooms, each with its own full bathroom—perfect for privacy and flexibility. Enjoy the convenience of an attached 1 car garage. Step outside, and the appeal continues: the home backs to a peaceful greenbelt and offers a fenced backyard, giving you a private retreat surrounded by nature.
Life at the Heights at Vista Parke means enjoying the best of both convenience and lifestyle with the community's on site amenities- including a landscaped dog park and hiking trail. You’re moments from the scenic trails of Lake Travis and River Place Nature Trail, shopping and dining at Four Points Centre, and the entertainment and conveniences of Lakeline Mall. Outdoor enthusiasts will love nearby parks like Bull Creek District Park and Emma Long Metropolitan Park, while commuters will appreciate easy access to both FM 2222 and Highway 620.
Blending style, comfort, and location, this condo offers a unique opportunity to enjoy Austin living with a touch of Hill Country tranquility.
Contact an agent
Home facts
- Year built:2022
- Listing ID #:3365181
- Updated:February 15, 2026 at 03:50 PM
Rooms and interior
- Bedrooms:2
- Total bathrooms:3
- Full bathrooms:2
- Half bathrooms:1
- Living area:1,482 sq. ft.
Heating and cooling
- Cooling:Central
- Heating:Central
Structure and exterior
- Roof:Shingle
- Year built:2022
- Building area:1,482 sq. ft.
Schools
- High school:Vandegrift
- Elementary school:Grandview Hills
Utilities
- Water:Public
- Sewer:Public Sewer
Finances and disclosures
- Price:$425,000
- Price per sq. ft.:$286.77
New listings near 12001 Vista Parke Dr #903
- New
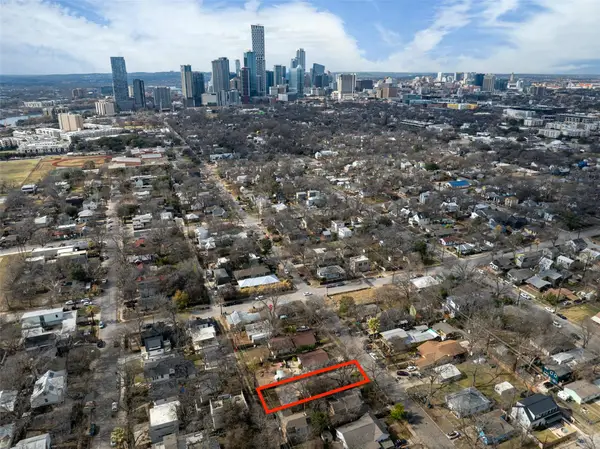 $975,000Active4 beds 1 baths1,100 sq. ft.
$975,000Active4 beds 1 baths1,100 sq. ft.2009 Haskell St, Austin, TX 78702
MLS# 2627742Listed by: KELLER WILLIAMS REALTY - New
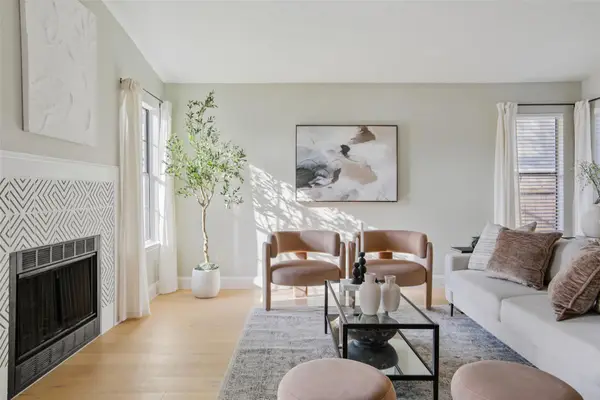 Listed by ERA$489,000Active4 beds 2 baths1,919 sq. ft.
Listed by ERA$489,000Active4 beds 2 baths1,919 sq. ft.8406 Copano Dr, Austin, TX 78749
MLS# 5361161Listed by: SPROUT REALTY - New
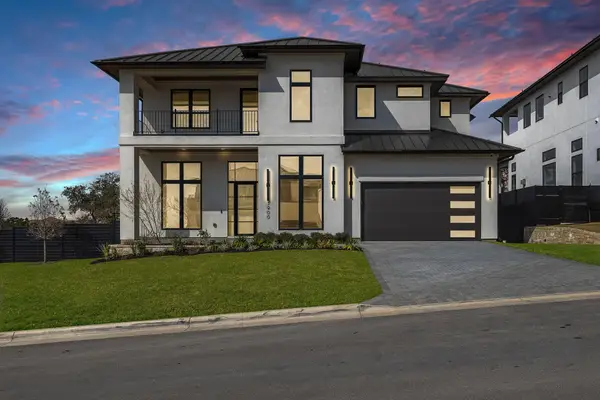 $2,399,000Active5 beds 7 baths4,455 sq. ft.
$2,399,000Active5 beds 7 baths4,455 sq. ft.5900 Moondust Ln, Austin, TX 78730
MLS# 9667056Listed by: AGENCY TEXAS INC - New
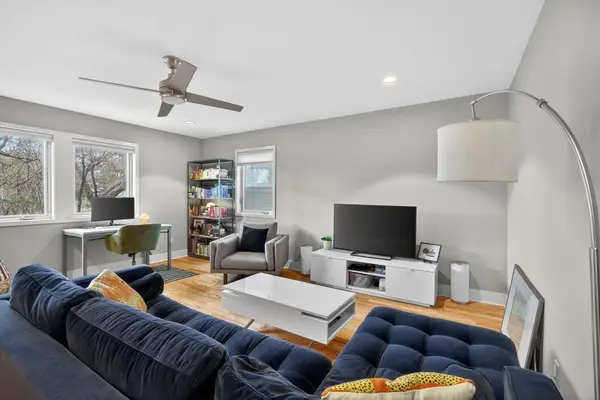 $425,000Active1 beds 1 baths725 sq. ft.
$425,000Active1 beds 1 baths725 sq. ft.904 West Ave #114, Austin, TX 78701
MLS# 9414728Listed by: TIFFANY RUSSELL GROUP - New
 $499,000Active1 beds 1 baths834 sq. ft.
$499,000Active1 beds 1 baths834 sq. ft.1167 Springdale Rd, Austin, TX 78721
MLS# 5454014Listed by: DFW EXECUTIVE REALTY - New
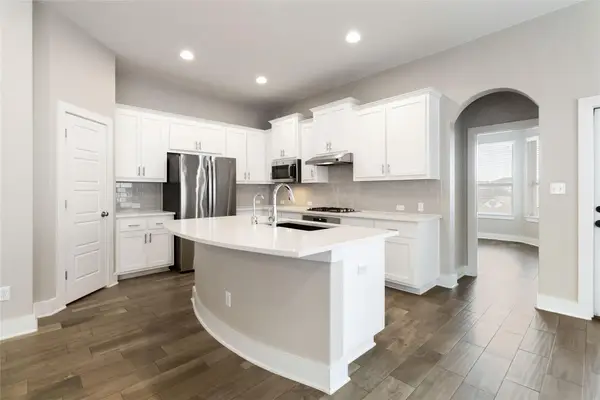 $500,000Active3 beds 2 baths1,723 sq. ft.
$500,000Active3 beds 2 baths1,723 sq. ft.5617 Traviston Ct, Austin, TX 78738
MLS# 7264808Listed by: AVALAR AUSTIN - New
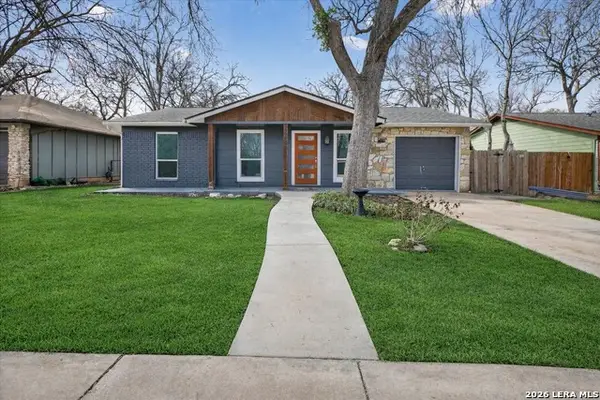 $349,900Active3 beds 2 baths924 sq. ft.
$349,900Active3 beds 2 baths924 sq. ft.6218 Hillston, Austin, TX 78745
MLS# 1941551Listed by: KELLER WILLIAMS HERITAGE - New
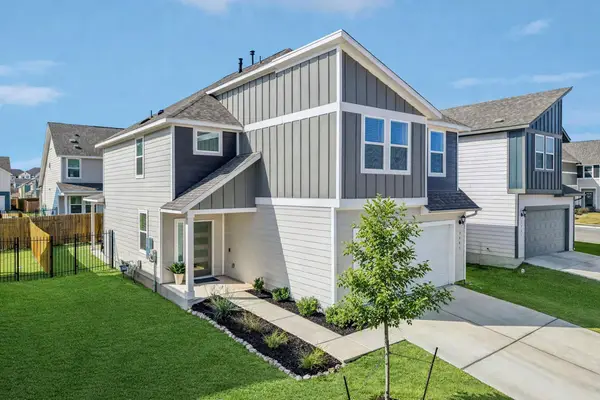 $425,000Active4 beds 3 baths2,217 sq. ft.
$425,000Active4 beds 3 baths2,217 sq. ft.2903 Bronx Dr, Pflugerville, TX 78660
MLS# 5741215Listed by: KELLER WILLIAMS REALTY LONE ST - New
 $792,000Active4 beds 3 baths2,381 sq. ft.
$792,000Active4 beds 3 baths2,381 sq. ft.1500 Sylvan Glade #2A, Austin, TX 78745
MLS# 1385619Listed by: HSB REAL ESTATE, LLC - New
 $1,600,000Active4 beds 4 baths4,152 sq. ft.
$1,600,000Active4 beds 4 baths4,152 sq. ft.11604 Shoreview Overlook, Austin, TX 78732
MLS# 3453441Listed by: COMPASS RE TEXAS, LLC

