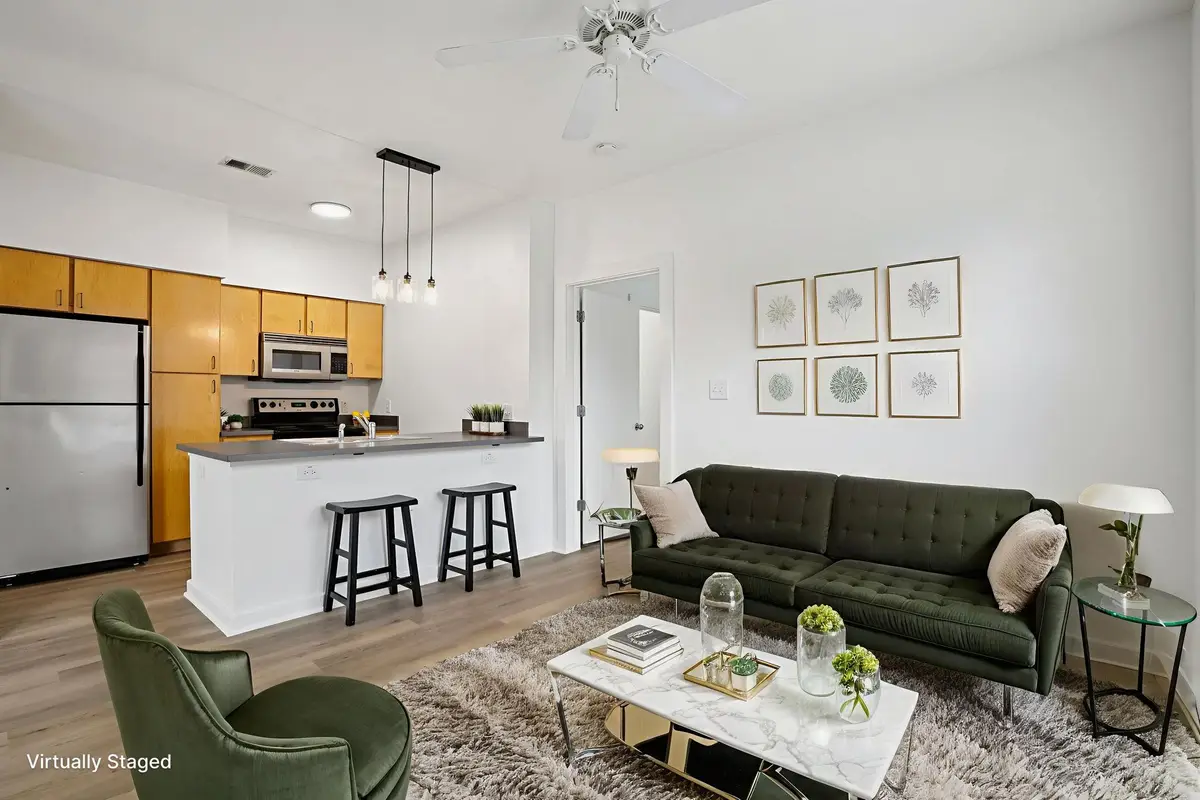1201 Grove Blvd #1502, Austin, TX 78741
Local realty services provided by:ERA Colonial Real Estate



Listed by:marianne rodriguez
Office:compass re texas, llc.
MLS#:8589831
Source:ACTRIS
Price summary
- Price:$220,000
- Price per sq. ft.:$303.03
- Monthly HOA dues:$298
About this home
Your central Austin airy treehouse awaits you! Located off of Riverside Drive in a gated community that features a private pool and so much more! This delightful 1-bedroom, 1-bath home spans 726 square feet and is perfect for those seeking comfort, style, a cozy community all while enjoying city living. With so many updates including fresh paint throughout the entire home, crisp new vinyl wood floors, some updated light fixtures, a new bathroom sink, faucet and mirror will impress. Your one car garage also had a makeover. Upon entering, you'll be greeted by a charming foyer to make your own and a laundry closet. One you are upstairs you will find an open-plan design that is perfect for entertaining, featuring a breakfast bar ideal for casual meals or morning coffee. This open floor plan allows you to be creative with the space and utilize it to your taste.
Enjoy mornings on your upstairs private porch or relaxing evenings. The bedroom is spacious with a generous walk-in closet and bathroom. Outside, enjoy the amenities of a gated community, including a communal pool and clubhouse. Quick access to the airport, major highways, including 71, 183, and I-35 and downtown. Walk to Roy G. Guerrero Park and Trail, ACC and Riverside Golf Course. With plenty of shopping and eateries nearby. Austin Metro offers convenient bus stops right outside the gated complex. This home has been pre-inspected to ensure peace of mind for the new owner. Come and see this beautiful home at The Boulevard Condominiums. Schedule a showing today!
Contact an agent
Home facts
- Year built:2005
- Listing Id #:8589831
- Updated:August 21, 2025 at 03:17 PM
Rooms and interior
- Bedrooms:1
- Total bathrooms:1
- Full bathrooms:1
- Living area:726 sq. ft.
Heating and cooling
- Cooling:Central
- Heating:Central, Heat Pump
Structure and exterior
- Roof:Composition
- Year built:2005
- Building area:726 sq. ft.
Schools
- High school:Del Valle
- Elementary school:Baty
Utilities
- Water:Public
- Sewer:Public Sewer
Finances and disclosures
- Price:$220,000
- Price per sq. ft.:$303.03
New listings near 1201 Grove Blvd #1502
- New
 $1,295,000Active5 beds 3 baths2,886 sq. ft.
$1,295,000Active5 beds 3 baths2,886 sq. ft.8707 White Cliff Dr, Austin, TX 78759
MLS# 5015346Listed by: KELLER WILLIAMS REALTY - Open Sat, 1 to 4pmNew
 $430,000Active3 beds 2 baths1,416 sq. ft.
$430,000Active3 beds 2 baths1,416 sq. ft.4300 Mauai Cv, Austin, TX 78749
MLS# 5173632Listed by: JBGOODWIN REALTORS WL - Open Sat, 1 to 3pmNew
 $565,000Active3 beds 2 baths1,371 sq. ft.
$565,000Active3 beds 2 baths1,371 sq. ft.6201 Waycross Dr, Austin, TX 78745
MLS# 1158299Listed by: VIA REALTY GROUP LLC - New
 $599,000Active3 beds 2 baths1,772 sq. ft.
$599,000Active3 beds 2 baths1,772 sq. ft.1427 Gorham St, Austin, TX 78758
MLS# 3831328Listed by: KELLER WILLIAMS REALTY - New
 $299,000Active4 beds 2 baths1,528 sq. ft.
$299,000Active4 beds 2 baths1,528 sq. ft.14500 Deaf Smith Blvd, Austin, TX 78725
MLS# 3982431Listed by: EXP REALTY, LLC - Open Sat, 11am to 2pmNew
 $890,000Active3 beds 2 baths1,772 sq. ft.
$890,000Active3 beds 2 baths1,772 sq. ft.2009 Lazy Brk, Austin, TX 78723
MLS# 5434173Listed by: REAL HAVEN REALTY LLC - Open Sat, 11am to 3pmNew
 $549,000Active3 beds 2 baths1,458 sq. ft.
$549,000Active3 beds 2 baths1,458 sq. ft.7400 Broken Arrow Ln, Austin, TX 78745
MLS# 5979462Listed by: KELLER WILLIAMS REALTY - New
 $698,000Active4 beds 3 baths2,483 sq. ft.
$698,000Active4 beds 3 baths2,483 sq. ft.9709 Braes Valley Street, Austin, TX 78729
MLS# 89982780Listed by: LPT REALTY, LLC - New
 $750,000Active4 beds 3 baths3,032 sq. ft.
$750,000Active4 beds 3 baths3,032 sq. ft.433 Stoney Point Rd, Austin, TX 78737
MLS# 4478821Listed by: EXP REALTY, LLC - Open Sat, 2 to 5pmNew
 $1,295,000Active5 beds 2 baths2,450 sq. ft.
$1,295,000Active5 beds 2 baths2,450 sq. ft.2401 Homedale Cir, Austin, TX 78704
MLS# 5397329Listed by: COMPASS RE TEXAS, LLC
