Local realty services provided by:ERA Brokers Consolidated
Listed by: jade young
Office: redfin corporation
MLS#:5684618
Source:ACTRIS
1204 W 51st St #2,Austin, TX 78756
$435,000
- 2 Beds
- 3 Baths
- 968 sq. ft.
- Single family
- Pending
Price summary
- Price:$435,000
- Price per sq. ft.:$449.38
About this home
Experience the perfect blend of privacy, style, and efficiency in this beautifully designed home filled with natural light and artistic window placements. Tucked away from the road, this residence offers a serene setting conveniently located near N Lamar Blvd and Burnet Rd. Enjoy the best of both worlds with a private driveway, low-maintenance yard, and a peaceful atmosphere that feels like a secluded treehouse - but with NO HOA dues or onerous rules!
Inside, the open layout makes exceptional use of space, featuring sleek hardwood flooring, abundant storage, and high-end finishes throughout. The kitchen is both functional and elegant, showcasing a premium countertop, modern drawer-style microwave, and a stylish chandelier illuminating the living space. Ceiling fans are minimalist and modern, complementing the refined interior. Bamboo-style curtains add an artistic touch throughout the home.
Upstairs, both spacious bedrooms boast ensuite baths and walk-in closets. The primary suite includes dual vanities and a stunning walk-in shower with floor-to-ceiling tile and high privacy windows that flood the space with natural light. The secondary bedroom features a queen Murphy bed for versatility in addition to its own private full bath. A half bath is located on the main level for guests’ convenience.
Outdoor living is effortless with shaded trees, a private yard, and an extended driveway capable of accommodating multiple vehicles. The attached one-car garage offers protection from the elements. With a sophisticated black-and-white exterior, this home is as practical as it is beautiful—ideal for those seeking comfort, privacy, and a modern aesthetic in a friendly, well-connected neighborhood.
Contact an agent
Home facts
- Year built:2022
- Listing ID #:5684618
- Updated:January 30, 2026 at 06:28 PM
Rooms and interior
- Bedrooms:2
- Total bathrooms:3
- Full bathrooms:2
- Half bathrooms:1
- Living area:968 sq. ft.
Heating and cooling
- Cooling:Central
- Heating:Central
Structure and exterior
- Roof:Asphalt, Rolled/Hot Mop
- Year built:2022
- Building area:968 sq. ft.
Schools
- High school:Austin
- Elementary school:Bryker Woods
Utilities
- Water:Public
- Sewer:Public Sewer
Finances and disclosures
- Price:$435,000
- Price per sq. ft.:$449.38
- Tax amount:$11,595 (2024)
New listings near 1204 W 51st St #2
- Open Sat, 1 to 4pmNew
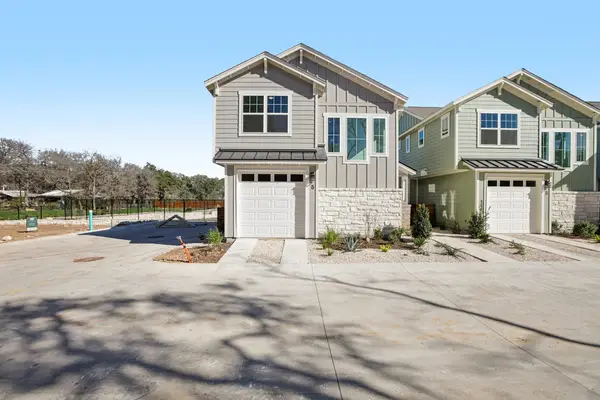 $476,100Active2 beds 3 baths1,173 sq. ft.
$476,100Active2 beds 3 baths1,173 sq. ft.2414 Drew Ln #5, Austin, TX 78748
MLS# 1039435Listed by: SCHOUTEN REAL ESTATE - New
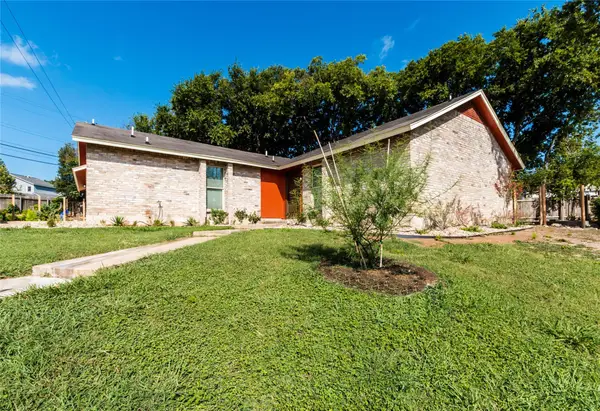 $550,000Active-- beds -- baths1,950 sq. ft.
$550,000Active-- beds -- baths1,950 sq. ft.1900 Valley Hill Cir, Austin, TX 78741
MLS# 1667789Listed by: MUSKIN ELAM GROUP LLC - New
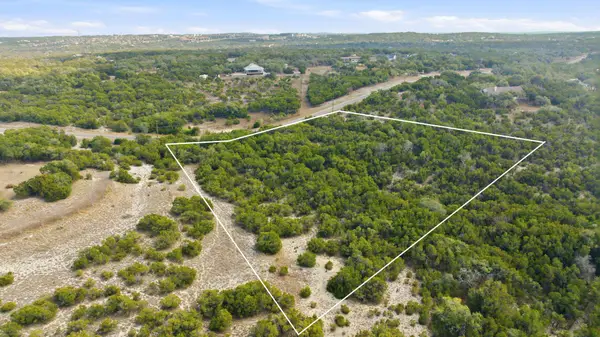 $399,000Active0 Acres
$399,000Active0 Acres400 Sundown Rdg, Austin, TX 78737
MLS# 2474818Listed by: COMPASS RE TEXAS, LLC - Open Sat, 9:30am to 12:30pmNew
 $545,000Active3 beds 2 baths1,510 sq. ft.
$545,000Active3 beds 2 baths1,510 sq. ft.4900 Russet Hill Dr, Austin, TX 78723
MLS# 3964455Listed by: KELLER WILLIAMS REALTY - New
 $375,000Active3 beds 2 baths1,008 sq. ft.
$375,000Active3 beds 2 baths1,008 sq. ft.14800 Eiler Rd, Austin, TX 78719
MLS# 4002557Listed by: ALL CITY REAL ESTATE LTD. CO - New
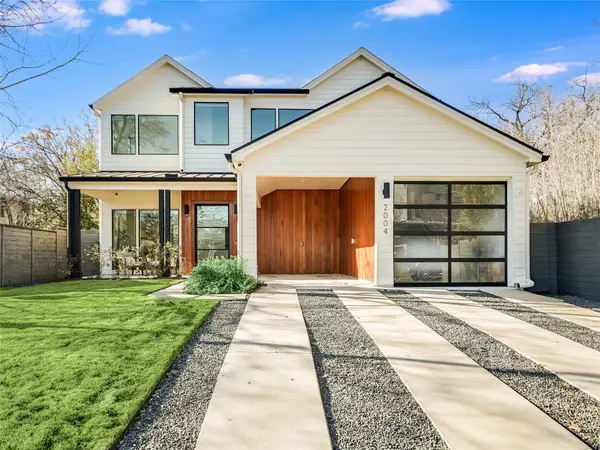 $2,085,000Active4 beds 4 baths2,618 sq. ft.
$2,085,000Active4 beds 4 baths2,618 sq. ft.2004 Oxford Ave, Austin, TX 78704
MLS# 4552399Listed by: COMPASS RE TEXAS, LLC - New
 $2,150,000Active2 beds 2 baths1,918 sq. ft.
$2,150,000Active2 beds 2 baths1,918 sq. ft.200 Congress Ave #24E, Austin, TX 78701
MLS# 5379804Listed by: MORELAND PROPERTIES - New
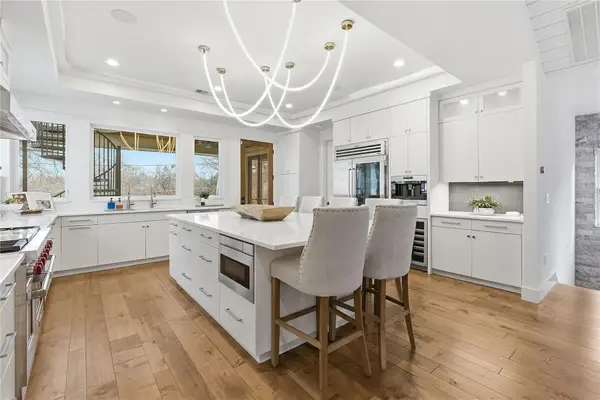 $1,875,000Active3 beds 3 baths2,270 sq. ft.
$1,875,000Active3 beds 3 baths2,270 sq. ft.901 Theresa Ave, Austin, TX 78703
MLS# 5734097Listed by: KW-AUSTIN PORTFOLIO REAL ESTATE - New
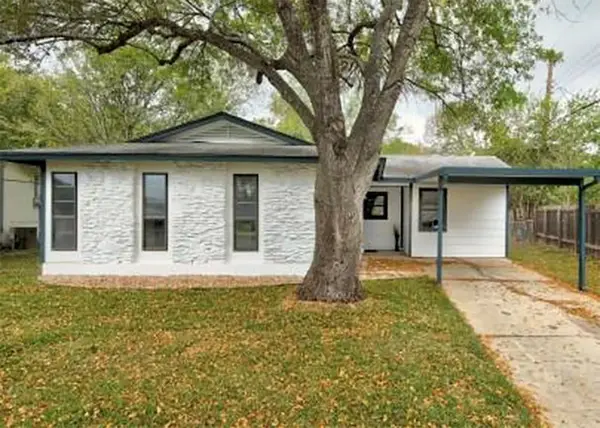 $765,000Active4 beds 2 baths1,107 sq. ft.
$765,000Active4 beds 2 baths1,107 sq. ft.2906 Burning Oak Dr, Austin, TX 78704
MLS# 6206583Listed by: KUPER SOTHEBY'S INT'L REALTY - New
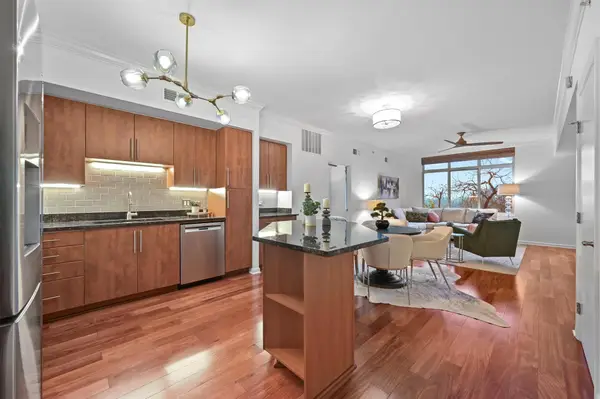 $685,000Active2 beds 2 baths1,164 sq. ft.
$685,000Active2 beds 2 baths1,164 sq. ft.54 Rainey St #412, Austin, TX 78701
MLS# 6426082Listed by: WOMACK REAL ESTATE LLC

