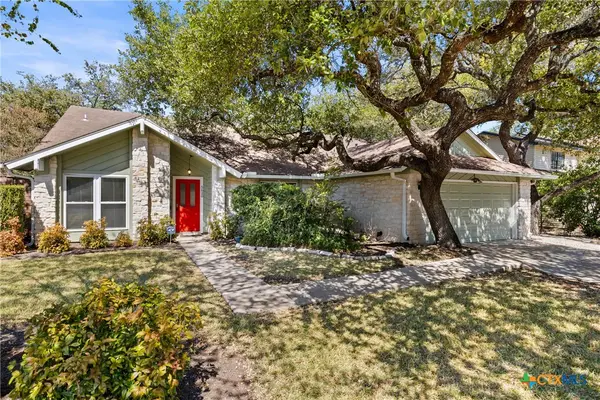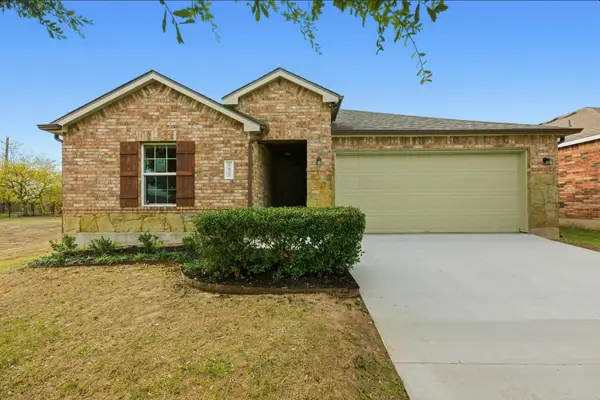12049 Lincolnshire Dr, Austin, TX 78758
Local realty services provided by:ERA Brokers Consolidated
Listed by: jacob soliz
Office: compass re texas, llc.
MLS#:5425466
Source:ACTRIS
12049 Lincolnshire Dr,Austin, TX 78758
$599,000
- 4 Beds
- 3 Baths
- 2,195 sq. ft.
- Single family
- Active
Price summary
- Price:$599,000
- Price per sq. ft.:$272.89
About this home
Recent appraisal (July 2025) valued the property at $700,000 and measured 2,195 sq ft. Full appraisal report available in MLS documents. Buyer to verify square footage. Impeccable, move-in ready 2-story home on one of the most sought-after streets in Gracywoods, backing directly to the serene Walnut Creek green space—no back neighbors and unmatched privacy. One of the few homes in the neighborhood with a private backyard opening to Walnut Creek trails and Metropolitan Park. This home features 4 bedrooms plus a dedicated office off the primary suite with direct access to the back deck—ideal for a quiet workspace or flex room. HVAC replaced in 2022. Original siding was upgraded to Hardiboard, and all windows replaced with double-pane insulated units for improved energy efficiency and comfort. Offering the option to be sold fully furnished, this home allows for an effortless move-in experience. The open-concept floor plan includes durable LVP flooring, a vaulted living room ceiling, and a gas log fireplace that adds warmth and charm. The island kitchen features quartz countertops, white shaker cabinetry, stainless steel appliances, and a breakfast bar. The adjoining dining area opens to a sprawling wood deck, perfect for entertaining or relaxing in your private outdoor retreat. Located just 3 miles from The Domain and Q2 Stadium, 12 miles to Downtown Austin, and minutes to Apple and Meta campuses, this home blends peaceful greenbelt living with unbeatable convenience to Austin’s top employers, dining, and entertainment.
Contact an agent
Home facts
- Year built:1985
- Listing ID #:5425466
- Updated:January 08, 2026 at 04:30 PM
Rooms and interior
- Bedrooms:4
- Total bathrooms:3
- Full bathrooms:2
- Half bathrooms:1
- Living area:2,195 sq. ft.
Heating and cooling
- Cooling:Central
- Heating:Central, Fireplace(s)
Structure and exterior
- Roof:Composition, Shingle
- Year built:1985
- Building area:2,195 sq. ft.
Schools
- High school:John B Connally
- Elementary school:River Oaks
Utilities
- Water:Public
- Sewer:Public Sewer
Finances and disclosures
- Price:$599,000
- Price per sq. ft.:$272.89
- Tax amount:$11,158 (2025)
New listings near 12049 Lincolnshire Dr
- New
 $618,000Active3 beds 2 baths1,869 sq. ft.
$618,000Active3 beds 2 baths1,869 sq. ft.5620 Abilene Trail, Austin, TX 78749
MLS# 601310Listed by: THE DAMRON GROUP REALTORS - New
 $399,000Active1 beds 2 baths1,040 sq. ft.
$399,000Active1 beds 2 baths1,040 sq. ft.3600 S Lamar Blvd #110, Austin, TX 78704
MLS# 3867803Listed by: KELLER WILLIAMS - LAKE TRAVIS - New
 $240,999Active3 beds 2 baths1,343 sq. ft.
$240,999Active3 beds 2 baths1,343 sq. ft.5628 SE Sunday Silence Dr, Del Valle, TX 78617
MLS# 6430676Listed by: LA CASA REALTY GROUP - New
 $4,650,000Active3 beds 4 baths2,713 sq. ft.
$4,650,000Active3 beds 4 baths2,713 sq. ft.1211 W Riverside Dr W #6B, Austin, TX 78704
MLS# 4156776Listed by: LPT REALTY, LLC - New
 $715,000Active3 beds 2 baths1,550 sq. ft.
$715,000Active3 beds 2 baths1,550 sq. ft.8414 Briarwood Ln, Austin, TX 78757
MLS# 5689553Listed by: COMPASS RE TEXAS, LLC - New
 $550,000Active4 beds 3 baths2,147 sq. ft.
$550,000Active4 beds 3 baths2,147 sq. ft.11605 Silmarillion Trl, Austin, TX 78739
MLS# 8196780Listed by: COMPASS RE TEXAS, LLC - New
 $319,900Active3 beds 2 baths1,670 sq. ft.
$319,900Active3 beds 2 baths1,670 sq. ft.6605 Adair Dr, Austin, TX 78754
MLS# 3384772Listed by: KELLER WILLIAMS REALTY - New
 $314,900Active2 beds 3 baths1,461 sq. ft.
$314,900Active2 beds 3 baths1,461 sq. ft.14815 Avery Ranch Blvd #403/4B, Austin, TX 78717
MLS# 2605359Listed by: KELLER WILLIAMS REALTY - New
 $1,100,000Active2 beds 2 baths1,600 sq. ft.
$1,100,000Active2 beds 2 baths1,600 sq. ft.210 Lee Barton Dr #401, Austin, TX 78704
MLS# 6658409Listed by: VAN HEUVEN PROPERTIES - Open Sat, 2 to 4pmNew
 $349,900Active2 beds 1 baths720 sq. ft.
$349,900Active2 beds 1 baths720 sq. ft.1616 Webberville Rd #A, Austin, TX 78721
MLS# 7505069Listed by: ALL CITY REAL ESTATE LTD. CO
