1205 Palo Duro Rd, Austin, TX 78757
Local realty services provided by:ERA Brokers Consolidated
Listed by: anne haikola
Office: emerald haven realty
MLS#:6272409
Source:ACTRIS
Price summary
- Price:$650,000
- Price per sq. ft.:$306.6
About this home
Reduced! 0.232 acre lot ~ Main house is a 2 bed, 2 living, 1.5 bath - 1400 sf. Upstairs garage apartment is 1 bed, 1 bath, 1 living 720 sf.Ideal property for owner occupied investor, investor or someone interested in redeveloping this property in desirable Violet Crown Heights section of the Crestview neighborhood.We only have photos of the main house at this time. This central Austin location puts you close to Brentwood Park, neighborhood restaurants, coffee shops, and commuter routes. Zoned to Brentwood Elementary, Lamar Middle, and McCallum High School.
Main House:Discover this charming Brentwood/Violet Crown home offering 3 bedrooms, 1.5 baths, and approximately 1,400 sq ft of comfortable living space.
The flexible layout features two living areas, one of which can easily serve as a third bedroom, home office, or playroom. The kitchen includes granite countertops, white appliances, and generous cabinet space, while hardwood floors add warmth and character throughout.
Step outside to enjoy a screened back porch perfect for morning coffee or evening relaxation, along with spacious front and back yards for outdoor living. A detached 2-car garage with additional storage provides extra convenience.
Garage Apartment: The spacious upstairs 720 sf garage apartment includes a very large bedroom, living room, and cozy kitchen.
Contact an agent
Home facts
- Year built:1949
- Listing ID #:6272409
- Updated:December 19, 2025 at 04:30 PM
Rooms and interior
- Bedrooms:3
- Total bathrooms:3
- Full bathrooms:2
- Half bathrooms:1
- Living area:2,120 sq. ft.
Heating and cooling
- Cooling:Central
- Heating:Central
Structure and exterior
- Roof:Asphalt, Composition, Shingle
- Year built:1949
- Building area:2,120 sq. ft.
Schools
- High school:McCallum
- Elementary school:Brentwood
Utilities
- Water:Public
- Sewer:Public Sewer
Finances and disclosures
- Price:$650,000
- Price per sq. ft.:$306.6
New listings near 1205 Palo Duro Rd
- New
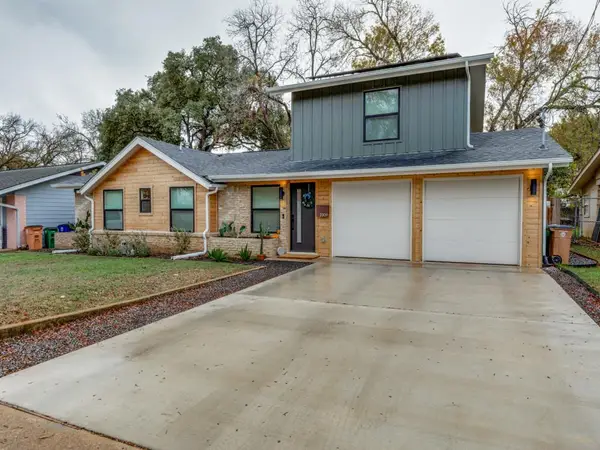 $795,000Active3 beds 3 baths1,814 sq. ft.
$795,000Active3 beds 3 baths1,814 sq. ft.2209 Fair Oaks Dr, Austin, TX 78745
MLS# 4144631Listed by: WILLIAM RYAN BETZ - Open Sun, 12 to 2pmNew
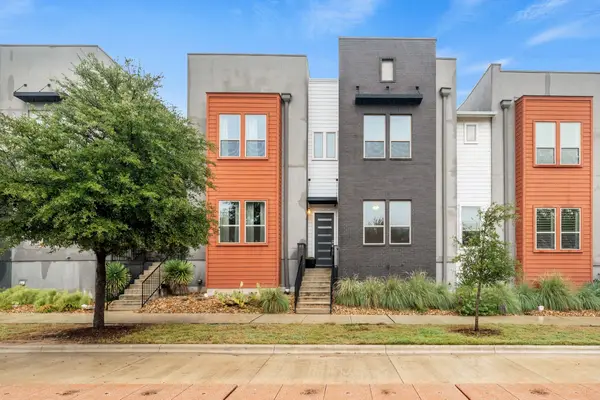 $895,000Active3 beds 4 baths2,260 sq. ft.
$895,000Active3 beds 4 baths2,260 sq. ft.4529 Berkman Dr, Austin, TX 78723
MLS# 5466685Listed by: COMPASS RE TEXAS, LLC - New
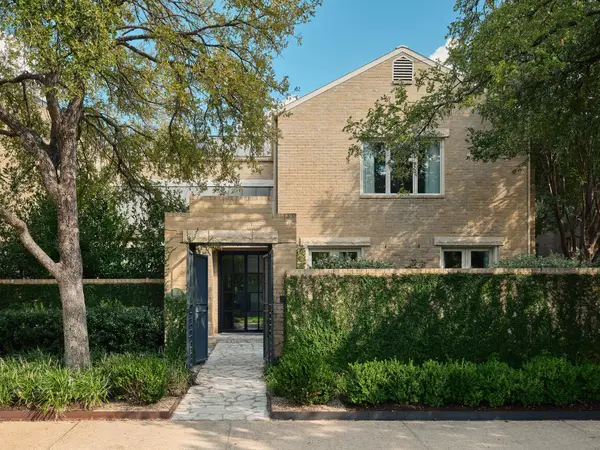 $2,490,000Active3 beds 4 baths2,645 sq. ft.
$2,490,000Active3 beds 4 baths2,645 sq. ft.1109 Elm St #D, Austin, TX 78703
MLS# 9618012Listed by: MORELAND PROPERTIES - New
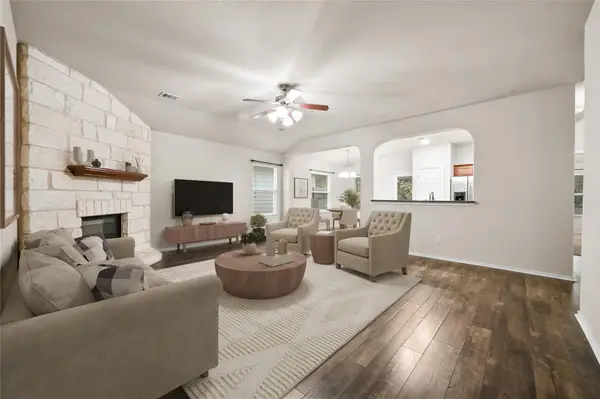 $385,000Active3 beds 2 baths1,523 sq. ft.
$385,000Active3 beds 2 baths1,523 sq. ft.1804 Rockland Dr, Austin, TX 78748
MLS# 2627529Listed by: REAL BROKER, LLC - New
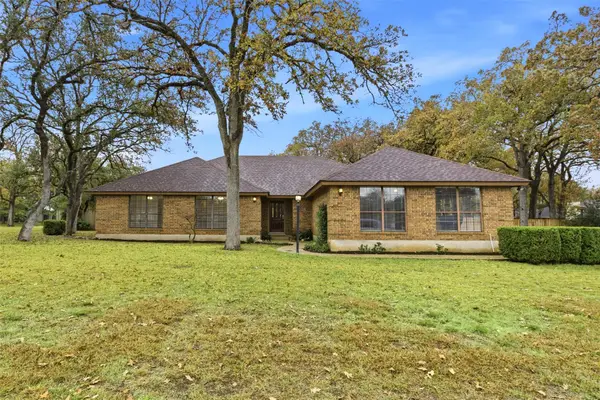 $699,000Active4 beds 3 baths2,246 sq. ft.
$699,000Active4 beds 3 baths2,246 sq. ft.3311 Squirrel Holw, Austin, TX 78748
MLS# 4524508Listed by: KELLER WILLIAMS REALTY - New
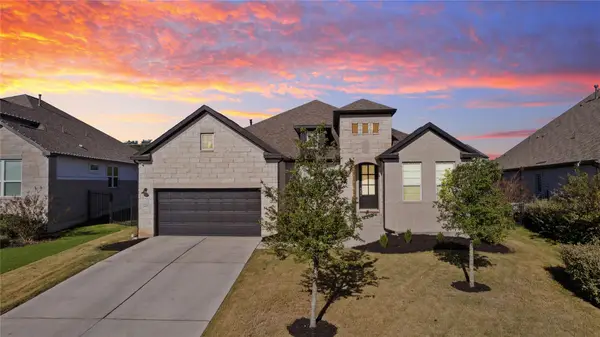 $775,000Active4 beds 3 baths2,998 sq. ft.
$775,000Active4 beds 3 baths2,998 sq. ft.433 Running Bird Rd, Austin, TX 78737
MLS# 5920019Listed by: KELLER WILLIAMS REALTY SOUTHWEST - New
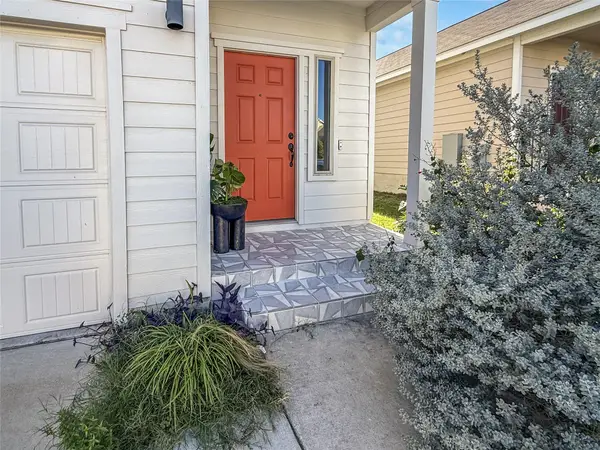 $339,900Active3 beds 3 baths1,605 sq. ft.
$339,900Active3 beds 3 baths1,605 sq. ft.6703 Routenburn St, Austin, TX 78754
MLS# 2449650Listed by: NBC REALTY INC - Open Sun, 1 to 3pmNew
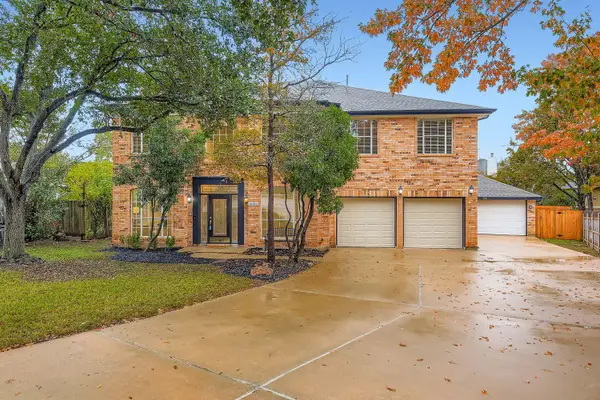 $1,149,000Active5 beds 4 baths4,337 sq. ft.
$1,149,000Active5 beds 4 baths4,337 sq. ft.11002 Pebble Garden Ln, Austin, TX 78739
MLS# 3353637Listed by: ORCHARD BROKERAGE - Open Sat, 12 to 2pmNew
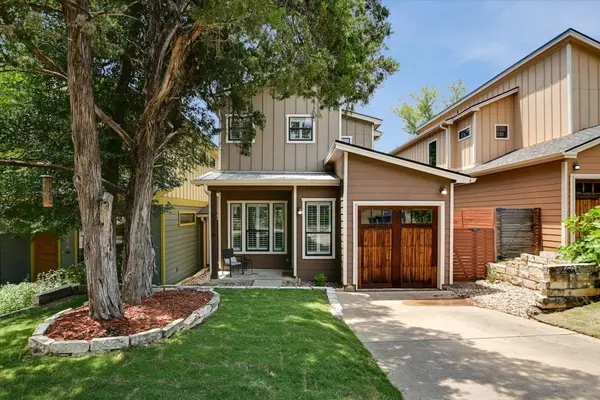 $499,900Active2 beds 3 baths1,691 sq. ft.
$499,900Active2 beds 3 baths1,691 sq. ft.4608 Windy Brook Dr, Austin, TX 78723
MLS# 4361188Listed by: DENNY HOLT REALTORS - New
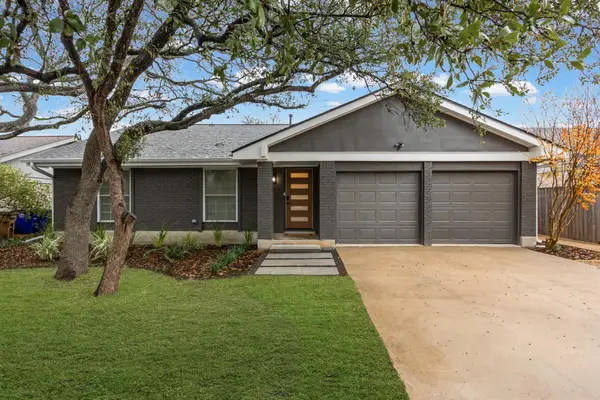 $825,000Active3 beds 2 baths1,565 sq. ft.
$825,000Active3 beds 2 baths1,565 sq. ft.4609 Cliffstone Cv, Austin, TX 78735
MLS# 5751582Listed by: KELLER WILLIAMS REALTY
