1206 Madison Ave, Austin, TX 78757
Local realty services provided by:ERA Brokers Consolidated
Listed by: cynthia mattiza
Office: kuper sotheby's int'l realty
MLS#:4149428
Source:ACTRIS
Price summary
- Price:$645,000
- Price per sq. ft.:$548.47
About this home
Nestled in the heart of the beloved Crestview neighborhood, this charming bungalow offers a seamless blend of mid-century character and modern updates—all on an exceptionally walkable, tree-lined street. A quick walk or bike ride to Brentwood Elementary, Brentwood Park and the Violet Crown Shopping Center, making every day feel connected and convenient. Step inside to gleaming original hardwood floors and abundant natural light that fill the open-flow living spaces. The refreshed kitchen and updated finishes honor the home’s original charm while providing comfortable, contemporary appeal. The floor plan includes three bedrooms and 1.5 baths. Outside, a flat, spacious —whether you envision summer gatherings beneath mature oaks, or an expansion to enhance the living footprint. A detached garage offers covered parking and storage with the added possibility of conversion to an ADU or studio space. Tons of opportunities to expand. Roof and plumbing lines replaced recently. Located mere minutes from local favorites like Little Deli & Pizzeria and Violet Crown Coffee, this home delivers not just a property—but a lifestyle filled with charm, comfort and potential. Schedule your showing today and experience the very best of Crestview living.
Contact an agent
Home facts
- Year built:1950
- Listing ID #:4149428
- Updated:December 12, 2025 at 01:58 PM
Rooms and interior
- Bedrooms:3
- Total bathrooms:2
- Full bathrooms:1
- Half bathrooms:1
- Living area:1,176 sq. ft.
Heating and cooling
- Cooling:Central
- Heating:Central
Structure and exterior
- Roof:Composition
- Year built:1950
- Building area:1,176 sq. ft.
Schools
- High school:McCallum
- Elementary school:Brentwood
Utilities
- Water:Public
- Sewer:Public Sewer
Finances and disclosures
- Price:$645,000
- Price per sq. ft.:$548.47
- Tax amount:$12,296 (2025)
New listings near 1206 Madison Ave
- New
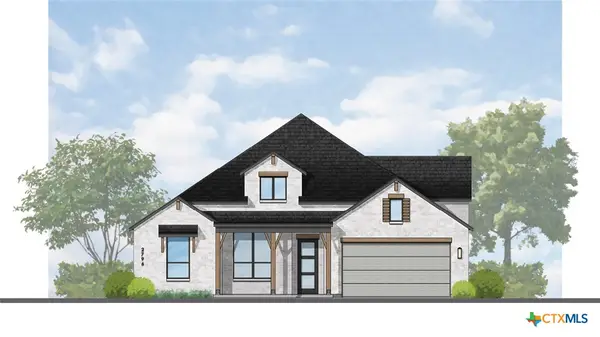 $934,860Active4 beds 4 baths2,845 sq. ft.
$934,860Active4 beds 4 baths2,845 sq. ft.315 Leaning Rock Ridge, Austin, TX 78737
MLS# 599864Listed by: HIGHLAND HOMES REALTY - Open Sat, 3 to 5pmNew
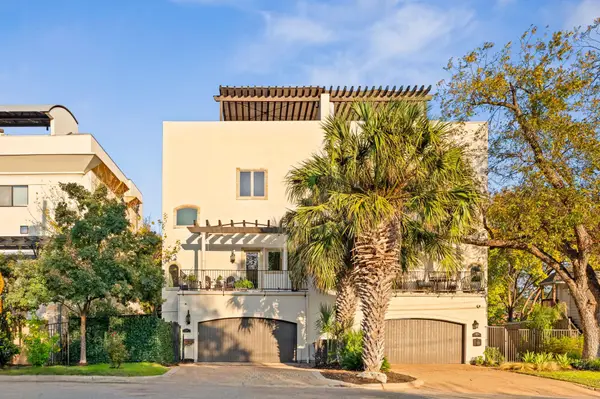 $2,350,000Active3 beds 3 baths3,387 sq. ft.
$2,350,000Active3 beds 3 baths3,387 sq. ft.1231 Parkway #2, Austin, TX 78703
MLS# 4588931Listed by: COMPASS RE TEXAS, LLC - New
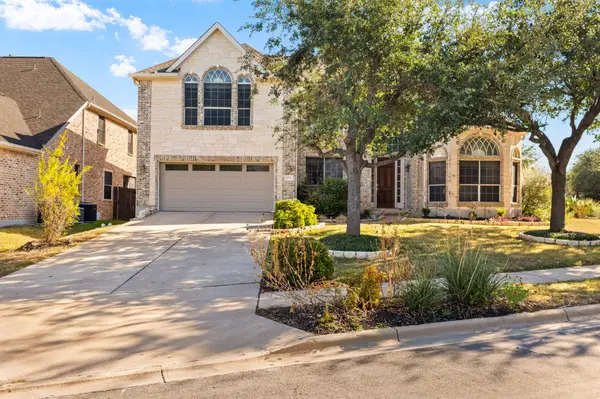 $725,000Active5 beds 4 baths3,793 sq. ft.
$725,000Active5 beds 4 baths3,793 sq. ft.8101 Red Bird Ct, Austin, TX 78726
MLS# 8714186Listed by: MORELAND PROPERTIES - New
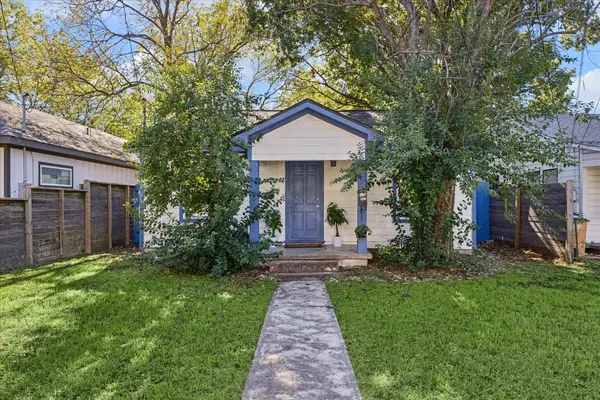 $890,000Active4 beds 3 baths1,693 sq. ft.
$890,000Active4 beds 3 baths1,693 sq. ft.907 E 53rd St, Austin, TX 78751
MLS# 5508425Listed by: ERNESTO GREY - New
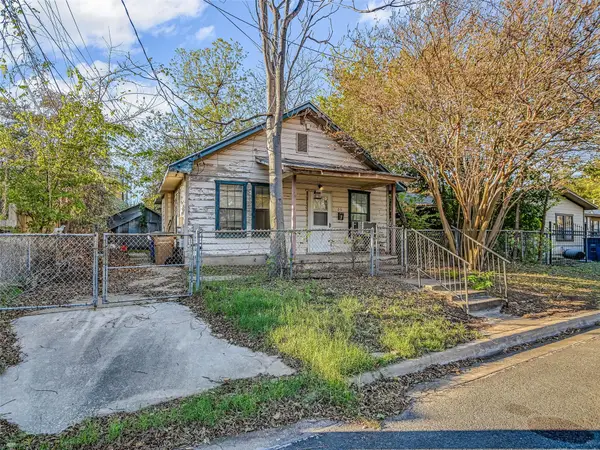 $425,000Active2 beds 1 baths720 sq. ft.
$425,000Active2 beds 1 baths720 sq. ft.66 Cross St, Austin, TX 78702
MLS# 7422707Listed by: KUPER SOTHEBY'S INT'L REALTY - New
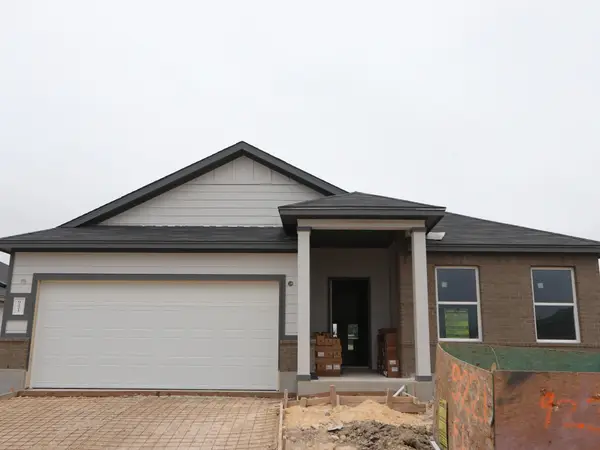 $401,990Active5 beds 3 baths2,240 sq. ft.
$401,990Active5 beds 3 baths2,240 sq. ft.9221 Furman Dr, Austin, TX 78747
MLS# 6199649Listed by: M/I HOMES REALTY - Open Sun, 1 to 4pmNew
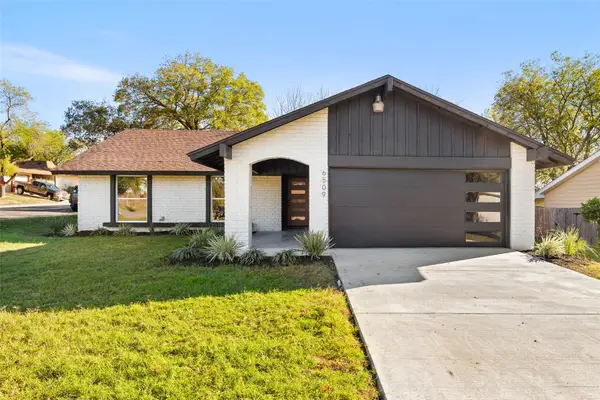 $539,900Active4 beds 2 baths1,643 sq. ft.
$539,900Active4 beds 2 baths1,643 sq. ft.6509 Ashland Cir, Austin, TX 78723
MLS# 9800140Listed by: MODUS REAL ESTATE - New
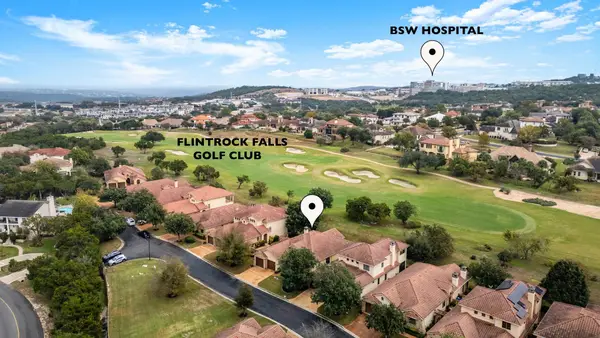 $900,000Active3 beds 3 baths2,647 sq. ft.
$900,000Active3 beds 3 baths2,647 sq. ft.14 Borello Dr #14, Austin, TX 78738
MLS# 4514888Listed by: KELLER WILLIAMS REALTY - Open Sun, 2 to 4pmNew
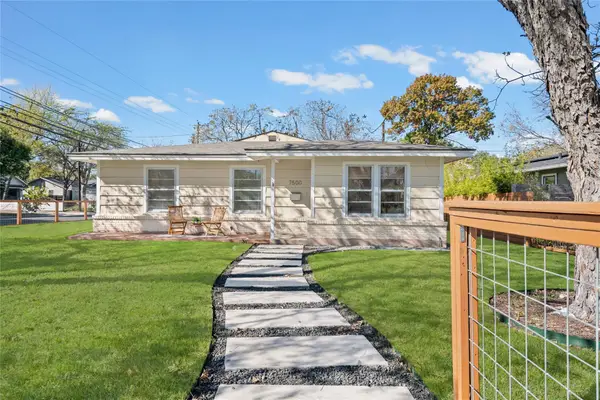 $649,000Active3 beds 2 baths1,492 sq. ft.
$649,000Active3 beds 2 baths1,492 sq. ft.7500 Saint Phillip St, Austin, TX 78757
MLS# 7412945Listed by: BERKSHIRE HATHAWAY TX REALTY - Open Sat, 2 to 4pmNew
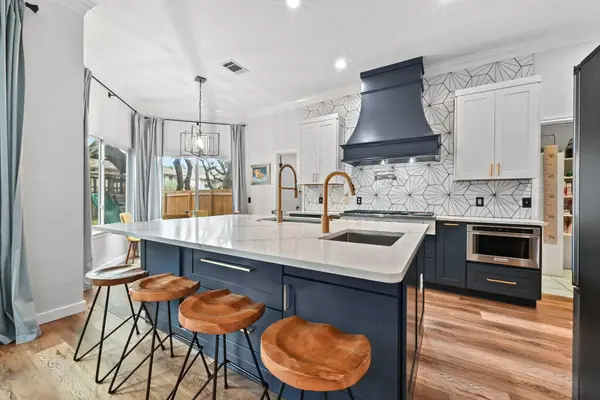 $650,000Active3 beds 3 baths2,182 sq. ft.
$650,000Active3 beds 3 baths2,182 sq. ft.6609 W Oasis Dr, Austin, TX 78749
MLS# 1016787Listed by: COMPASS RE TEXAS, LLC
