1208 Enfield Rd #206, Austin, TX 78703
Local realty services provided by:ERA Colonial Real Estate
Listed by:anna lee
Office:moreland properties
MLS#:7001948
Source:ACTRIS
Upcoming open houses
- Sun, Aug 3102:00 pm - 04:00 pm
Price summary
- Price:$370,000
- Price per sq. ft.:$555.56
- Monthly HOA dues:$225
About this home
Live where Austin’s vibrant energy meets timeless style. This beautifully remodeled condo at The Miriam, a boutique community, offers the ultimate lifestyle for the modern professional, just steps from Pease Park’s trails, minutes to Downtown, and surrounded by Clarksville’s charming cafes, bars, and boutiques.
Originally redesigned in 2017 by Austin’s preeminent interior designer Joel Mozersky, The Miriam captures a distinctive “Old Hollywood meets Old Austin” flair. This highly desirable 2nd floor corner unit features an expansive covered patio, ideal for morning coffee, evening wine, or al fresco work-from-home sessions. Inside, the open-concept kitchen is fitted with Bosch stainless steel appliances including a stove, microwave/oven, and refrigerator, along with custom cabinetry and curated fixtures. The bright, airy living space is perfect for entertaining, while the spacious bedroom offers a serene retreat with ensuite bath and walk-in closet.
Recent building improvements include a full main plumbing sewage replacement with PVC (2024) and a newer Navien tankless on-demand hot water system (four total for the building). This unit includes its own washer/dryer plus access to a first-floor community laundry and a dedicated storage locker The HOA covers water and trash. Short-term rentals are allowed, provided each owner follows current City of Austin STR laws as required by the HOA. Note: the HOA is actively working on new design plans to revamp the backyard courtyard.
Everyone who passes The Miriam recognizes its cool vibe, strong sense of community, unbeatable location, and thoughtful upgrades, making it one of Austin’s most distinctive boutique residences.
Pet-friendly and investment-friendly, The Miriam combines character with convenience. Whether you’re searching for a stylish home base or a savvy income-producing property, 1208 Enfield Road #206 puts Austin’s best at your doorstep.
Contact an agent
Home facts
- Year built:1965
- Listing ID #:7001948
- Updated:August 29, 2025 at 07:44 PM
Rooms and interior
- Bedrooms:1
- Total bathrooms:1
- Full bathrooms:1
- Living area:666 sq. ft.
Heating and cooling
- Cooling:Central
- Heating:Central
Structure and exterior
- Roof:Metal
- Year built:1965
- Building area:666 sq. ft.
Schools
- High school:Austin
- Elementary school:Casis
Utilities
- Water:Public
- Sewer:Public Sewer
Finances and disclosures
- Price:$370,000
- Price per sq. ft.:$555.56
- Tax amount:$4,965 (2025)
New listings near 1208 Enfield Rd #206
- New
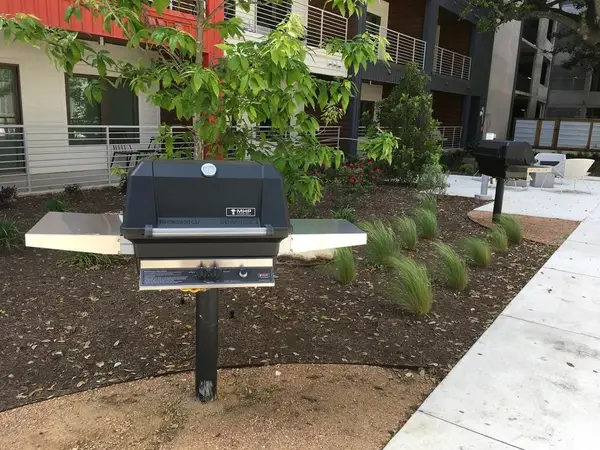 $214,999Active1 beds 1 baths825 sq. ft.
$214,999Active1 beds 1 baths825 sq. ft.4361 S Congress Ave #304, Austin, TX 78745
MLS# 2424321Listed by: LISTWITHFREEDOM.COM - New
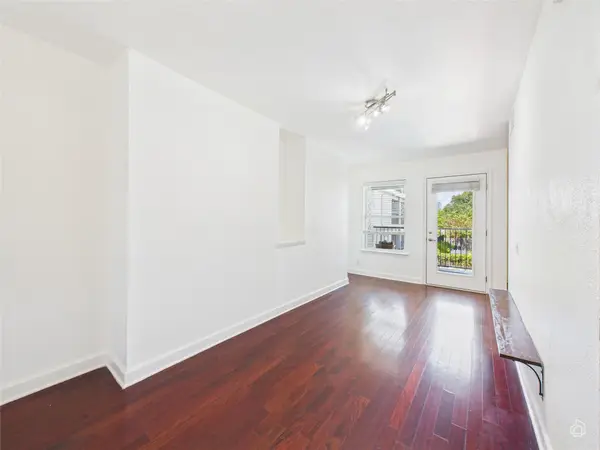 $217,000Active1 beds 1 baths489 sq. ft.
$217,000Active1 beds 1 baths489 sq. ft.2020 S Congress Ave #1209, Austin, TX 78704
MLS# 3850516Listed by: KELLER WILLIAMS REALTY - New
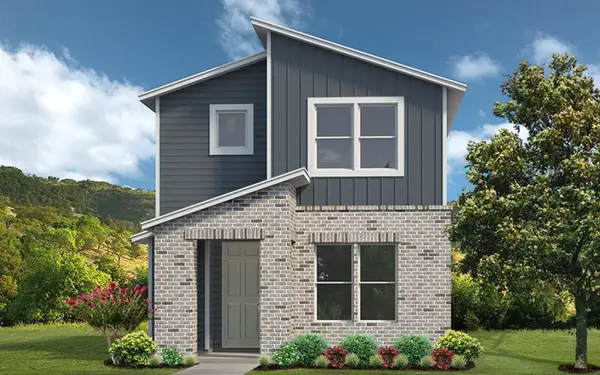 $324,500Active2 beds 3 baths1,192 sq. ft.
$324,500Active2 beds 3 baths1,192 sq. ft.8104 Springsteen Dr, Austin, TX 78744
MLS# 5492866Listed by: NEXT DOOR REALTY LLC - New
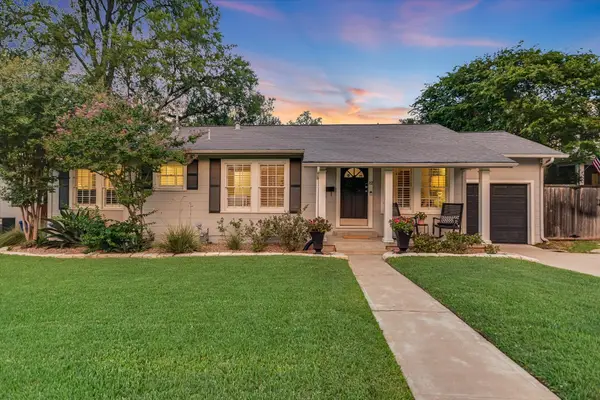 $1,595,000Active4 beds 3 baths2,008 sq. ft.
$1,595,000Active4 beds 3 baths2,008 sq. ft.12 Margranita Cres, Austin, TX 78703
MLS# 5551890Listed by: KUPER SOTHEBY'S INT'L REALTY - New
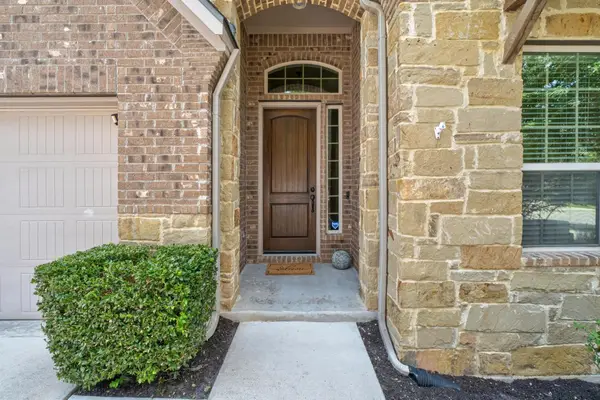 $632,000Active4 beds 4 baths2,557 sq. ft.
$632,000Active4 beds 4 baths2,557 sq. ft.5528 Cherokee Draw Rd, Austin, TX 78738
MLS# 8209758Listed by: BRODSKY PROPERTIES - New
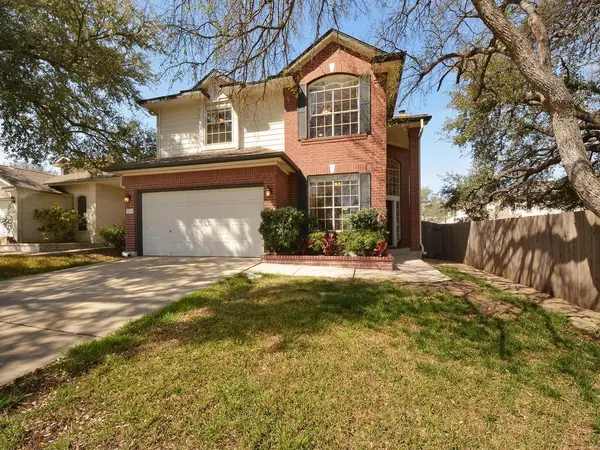 $511,000Active3 beds 3 baths2,258 sq. ft.
$511,000Active3 beds 3 baths2,258 sq. ft.10528 S Canoa Hills Trl, Austin, TX 78717
MLS# 1307765Listed by: TRINITY TEXAS REALTY INC - New
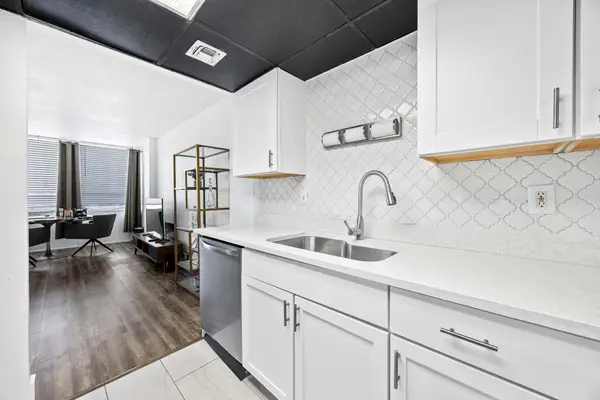 $175,000Active1 beds 1 baths612 sq. ft.
$175,000Active1 beds 1 baths612 sq. ft.1800 Lavaca St #A-201, Austin, TX 78701
MLS# 1854365Listed by: KELLER WILLIAMS REALTY - New
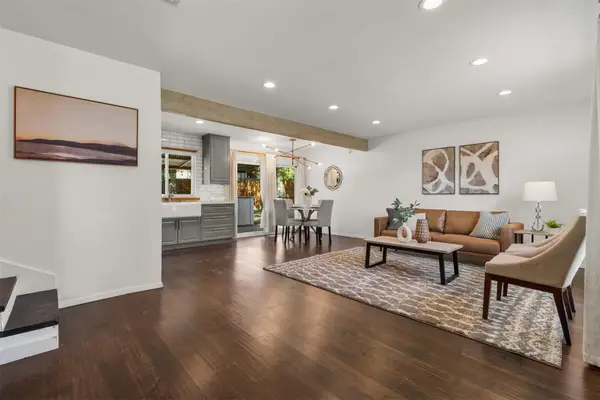 $440,000Active3 beds 2 baths1,286 sq. ft.
$440,000Active3 beds 2 baths1,286 sq. ft.309 Craigmont Dr, Austin, TX 78745
MLS# 4465319Listed by: CHRISTIE'S INT'L REAL ESTATE - New
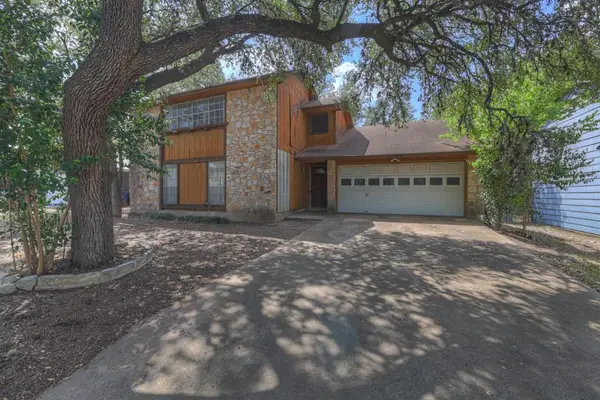 $374,900Active3 beds 2 baths1,520 sq. ft.
$374,900Active3 beds 2 baths1,520 sq. ft.415 Baldridge Dr, Austin, TX 78748
MLS# 5061427Listed by: MCNABB & COMPANY REAL ESTATE S - New
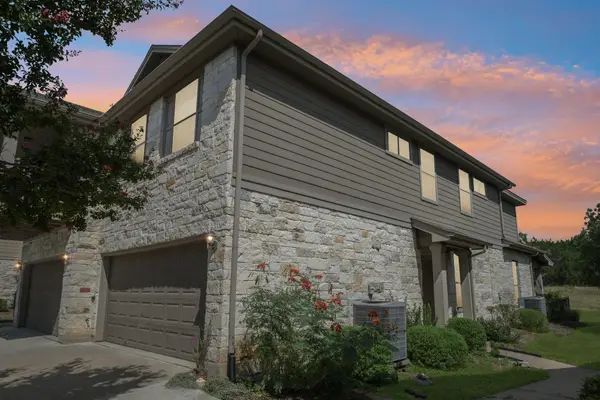 $275,000Active2 beds 3 baths1,334 sq. ft.
$275,000Active2 beds 3 baths1,334 sq. ft.9201 Brodie Ln #1002, Austin, TX 78748
MLS# 5997823Listed by: KEEPING IT REALTY
