12106 Grey Rock Ln, Austin, TX 78750
Local realty services provided by:ERA Experts
Listed by:jeremy mchaney
Office:spyglass realty
MLS#:7562274
Source:ACTRIS
Price summary
- Price:$447,897
- Price per sq. ft.:$268.52
About this home
Charming Mid-Century Modern Gem in Anderson Mill. This meticulously remodeled, turn-key mid-century modern masterpiece blends timeless style with contemporary luxury. Nestled in a serene neighborhood, this residence offers the perfect balance of comfort, elegance, and functionality.
Step inside to discover soaring high-beamed ceilings that create an airy, open ambiance in the spacious living area, complete with gleaming wood floors that add warmth and sophistication. The show-stopping tiled fireplace serves as the focal point, perfect for cozy evenings or entertaining guests. The gourmet kitchen boasts stunning white quartz countertops, sleek cabinetry, and top-of-the-line appliances, making it a chef’s delight.
Indulge in the lavish bathrooms, designed with spa-like serenity in mind, featuring modern fixtures and exquisite finishes. The private office space offers a quiet retreat for remote work or creative pursuits, ensuring productivity without sacrificing comfort.
Outside, the large backyard is an oasis of relaxation, complete with a beautifully crafted wood-beamed covered patio—ideal for al fresco dining, entertaining, or simply soaking in the Texas sunshine. The expansive lot provides ample space for gardening, play, or future customization.
Located in the desirable Anderson Mill community, this home is just minutes from top-rated schools, parks, shopping, and dining, with easy access to Austin’s vibrant tech corridor and downtown. Move-in ready and brimming with character, this mid-century stunner is ready to welcome its next owner. Don’t miss your chance to own a piece of Austin’s architectural charm!
Schedule a showing today and experience this extraordinary home for yourself!
Contact an agent
Home facts
- Year built:1977
- Listing ID #:7562274
- Updated:September 16, 2025 at 04:42 PM
Rooms and interior
- Bedrooms:3
- Total bathrooms:2
- Full bathrooms:2
- Living area:1,668 sq. ft.
Heating and cooling
- Cooling:Central
- Heating:Central
Structure and exterior
- Roof:Composition
- Year built:1977
- Building area:1,668 sq. ft.
Schools
- High school:Westwood
- Elementary school:Purple Sage
Utilities
- Water:Public
- Sewer:Public Sewer
Finances and disclosures
- Price:$447,897
- Price per sq. ft.:$268.52
- Tax amount:$9,666 (2025)
New listings near 12106 Grey Rock Ln
- New
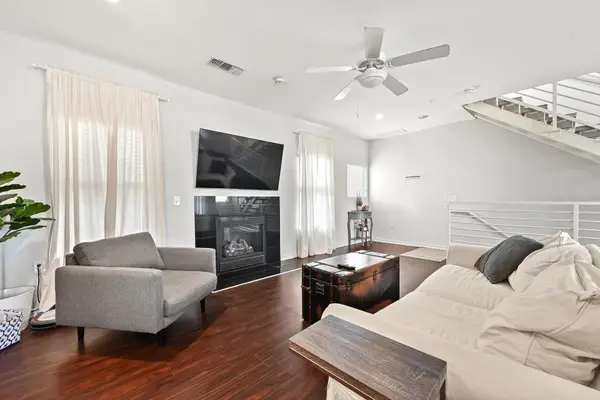 $450,000Active2 beds 3 baths1,500 sq. ft.
$450,000Active2 beds 3 baths1,500 sq. ft.2606 Wilson St #803, Austin, TX 78704
MLS# 3977049Listed by: DEN PROPERTY GROUP - New
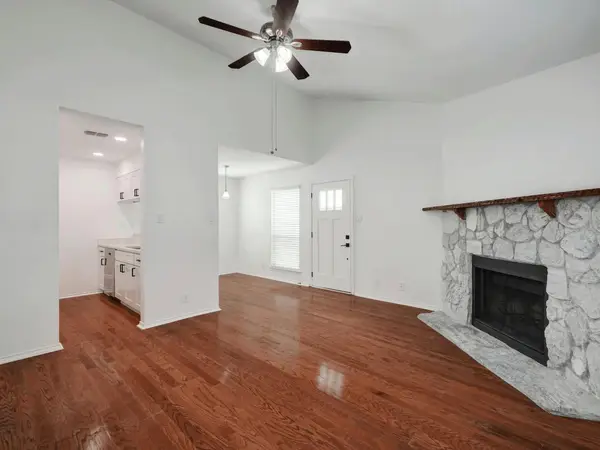 $450,000Active-- beds -- baths1,576 sq. ft.
$450,000Active-- beds -- baths1,576 sq. ft.913 Sirocco Dr #A & B, Austin, TX 78745
MLS# 6226244Listed by: THE GROOVE REALTY - New
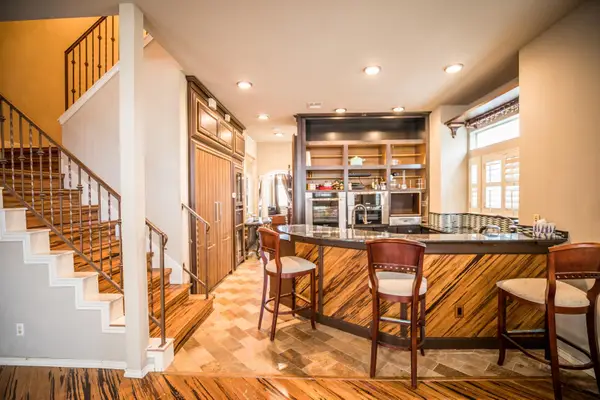 $300,000Active3 beds 3 baths1,816 sq. ft.
$300,000Active3 beds 3 baths1,816 sq. ft.2918 Ranch Road 620 N #270, Austin, TX 78734
MLS# 7335136Listed by: COMPASS RE TEXAS, LLC - New
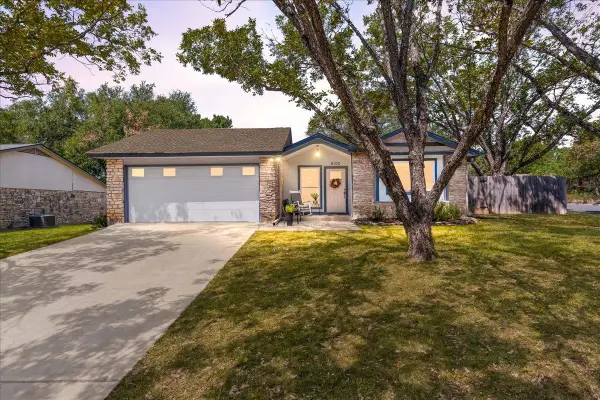 $550,000Active2 beds 3 baths1,779 sq. ft.
$550,000Active2 beds 3 baths1,779 sq. ft.8100 Appomattox Dr, Austin, TX 78745
MLS# 1697466Listed by: CASHMERE REALTY GROUP - New
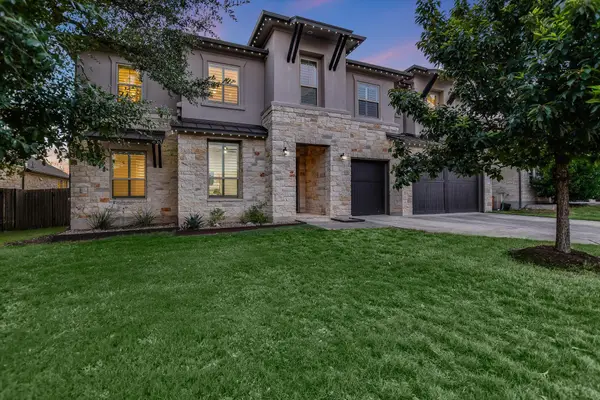 $1,550,000Active5 beds 4 baths3,967 sq. ft.
$1,550,000Active5 beds 4 baths3,967 sq. ft.12812 Padua Dr, Austin, TX 78739
MLS# 3973628Listed by: KELLER WILLIAMS REALTY - New
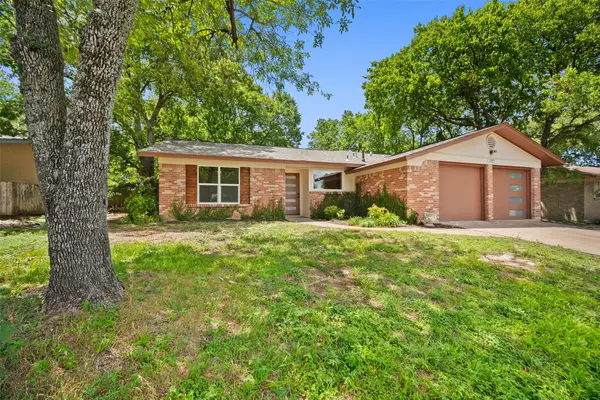 $468,000Active3 beds 2 baths1,338 sq. ft.
$468,000Active3 beds 2 baths1,338 sq. ft.9634 Newfoundland Cir, Austin, TX 78758
MLS# 1892483Listed by: RECOGNIZE REALTY - New
 $1,350,000Active5 beds 5 baths2,738 sq. ft.
$1,350,000Active5 beds 5 baths2,738 sq. ft.9926 N Ledgestone Ter, Austin, TX 78737
MLS# 5536644Listed by: PHYLLIS BROWNING COMPANY - New
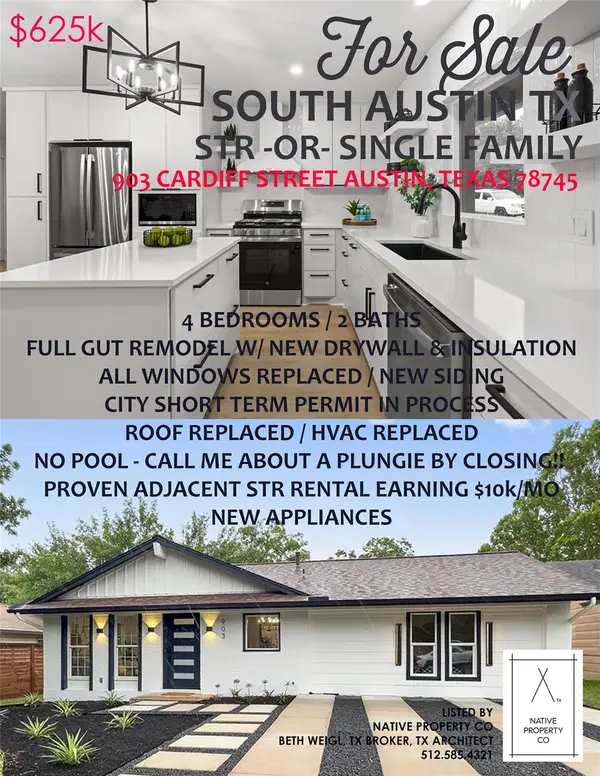 $590,000Active4 beds 2 baths1,368 sq. ft.
$590,000Active4 beds 2 baths1,368 sq. ft.903 Cardiff Dr, Austin, TX 78745
MLS# 9975589Listed by: BETHANY WEIGL, BROKER - New
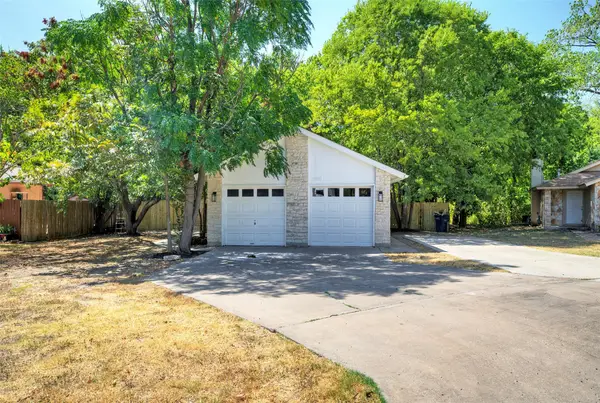 $420,000Active-- beds -- baths1,784 sq. ft.
$420,000Active-- beds -- baths1,784 sq. ft.12810 Tomanet Trl, Austin, TX 78727
MLS# 2349539Listed by: VOGO REALTY - New
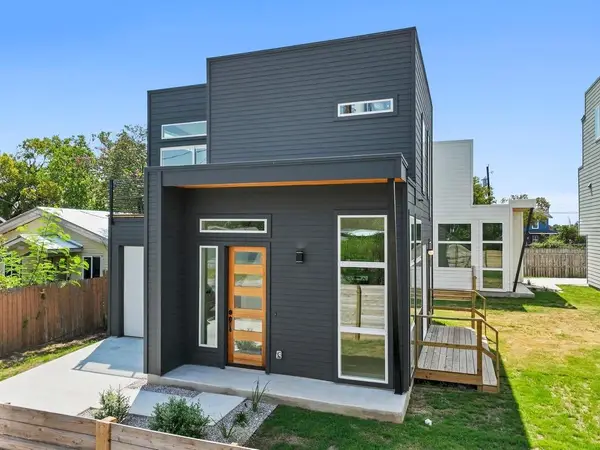 $699,000Active2 beds 3 baths850 sq. ft.
$699,000Active2 beds 3 baths850 sq. ft.1169 Bedford St, Austin, TX 78702
MLS# 5610240Listed by: CHRISTIE'S INT'L REAL ESTATE
