1216 Arcadia Ave #2, Austin, TX 78757
Local realty services provided by:ERA Experts
Listed by: lauren patel
Office: douglas elliman real estate
MLS#:5994868
Source:ACTRIS
Price summary
- Price:$749,000
- Price per sq. ft.:$543.94
About this home
NEW CONSTRUCTION: Quiet Custom Luxury in the Heart of Brentwood! 1216 Arcadia Avenue, #2 was custom designed by award-winning Four Nexus Studios and crafted with care by luxury builders Sago Homes. No shared spaces means this home lives like a single family home! The chef’s kitchen boasts custom cabinetry, quartz countertops, designer tile, designer fixtures and a large dine-in island. The home features a primary suite and secondary bedroom, each with spacious walk-in closets, en-suite full baths and pre-wired cat6 for TV streaming. An attached one car garage adds convenience. A huge Fleetwood sliding door opens to a private pool and private landscaped garden. ALL cabinets are custom with soft close door hinges. Additional luxury features include white oak hardwood floors, imported tile floors and backsplashes, slab doors and smooth drywall (L4) with clean 1x2 finger-joint baseboards and doorways. Durable, efficient and smart features include: Builders 1/2/10 Warranty, Spray Foam insulation, quiet disposal, 90% high efficiency SEER AC with smart thermostat, Advantech Subfloors, vinyl-clad Anderson windows, 2” insulated steel garage door, indoor-mounted tankless water heater for added weather protection. Lincoln front door with multi-point locking mechanism, completed fence and Ring doorbell add security and peace of mind. Enjoy a finished landscape package with native drought resistant plants, irrigated by a wifi-upgradeable irrigation system. Ready to move in, this home is located blocks from dining, shopping, Brentwood Park and Elementary. It sits directly on a main bike path and fast access to 183, Lamar and Burnet transit corridors. *A RARITY IN THIS NEIGHBORHOOD, THIS CUSTOM NEW CONSTRUCTION HOME IS PRE-INSPECTED AND READY TO MOVE IN!
Contact an agent
Home facts
- Year built:2025
- Listing ID #:5994868
- Updated:December 19, 2025 at 08:16 AM
Rooms and interior
- Bedrooms:2
- Total bathrooms:3
- Full bathrooms:2
- Half bathrooms:1
- Living area:1,377 sq. ft.
Heating and cooling
- Cooling:Central, Forced Air, Zoned
- Heating:Central, Forced Air, Natural Gas, Zoned
Structure and exterior
- Roof:Shingle
- Year built:2025
- Building area:1,377 sq. ft.
Schools
- High school:McCallum
- Elementary school:Brentwood
Utilities
- Water:Public
- Sewer:Public Sewer
Finances and disclosures
- Price:$749,000
- Price per sq. ft.:$543.94
- Tax amount:$5,300 (2025)
New listings near 1216 Arcadia Ave #2
- New
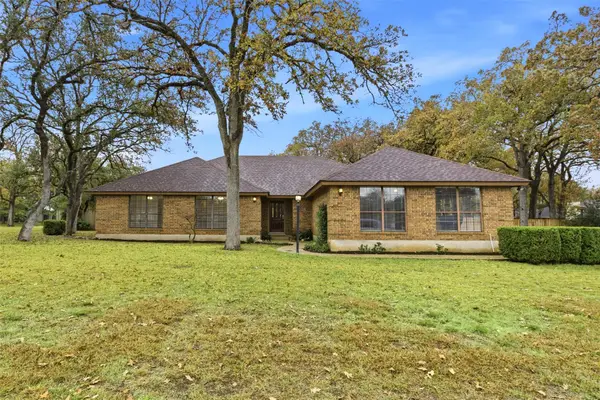 $699,000Active4 beds 3 baths2,246 sq. ft.
$699,000Active4 beds 3 baths2,246 sq. ft.3311 Squirrel Holw, Austin, TX 78748
MLS# 4524508Listed by: KELLER WILLIAMS REALTY - New
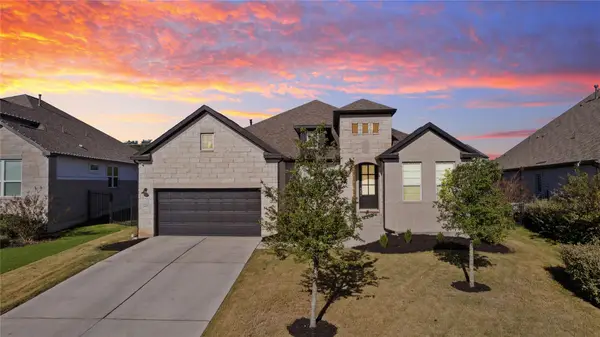 $775,000Active4 beds 3 baths2,998 sq. ft.
$775,000Active4 beds 3 baths2,998 sq. ft.433 Running Bird Rd, Austin, TX 78737
MLS# 5920019Listed by: KELLER WILLIAMS REALTY SOUTHWEST - New
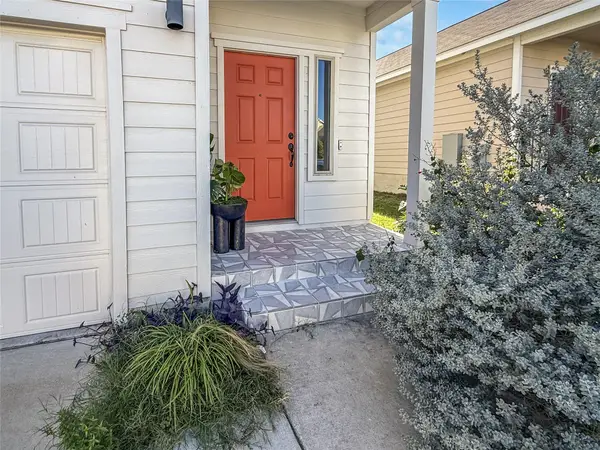 $339,900Active3 beds 3 baths1,605 sq. ft.
$339,900Active3 beds 3 baths1,605 sq. ft.6703 Routenburn St, Austin, TX 78754
MLS# 2449650Listed by: NBC REALTY INC - Open Sun, 1 to 3pmNew
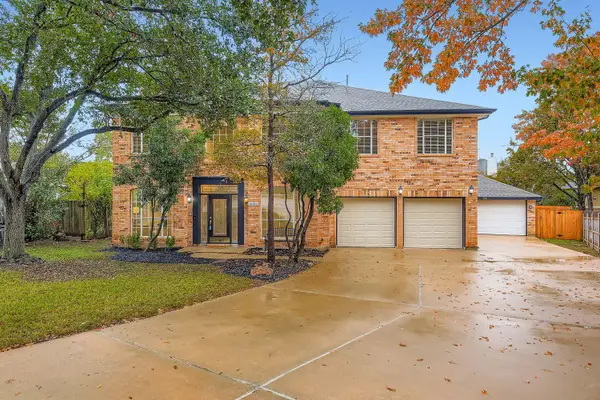 $1,149,000Active5 beds 4 baths4,337 sq. ft.
$1,149,000Active5 beds 4 baths4,337 sq. ft.11002 Pebble Garden Ln, Austin, TX 78739
MLS# 3353637Listed by: ORCHARD BROKERAGE - Open Sat, 12 to 2pmNew
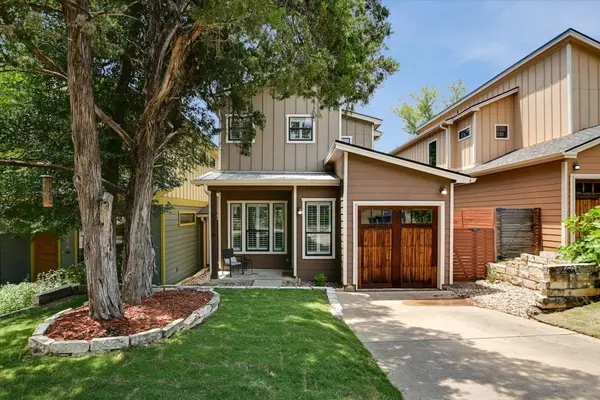 $499,900Active2 beds 3 baths1,691 sq. ft.
$499,900Active2 beds 3 baths1,691 sq. ft.4608 Windy Brook Dr, Austin, TX 78723
MLS# 4361188Listed by: DENNY HOLT REALTORS - New
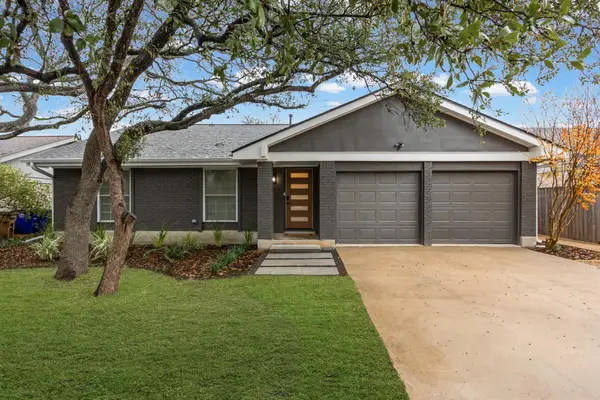 $825,000Active3 beds 2 baths1,565 sq. ft.
$825,000Active3 beds 2 baths1,565 sq. ft.4609 Cliffstone Cv, Austin, TX 78735
MLS# 5751582Listed by: KELLER WILLIAMS REALTY - Open Sat, 11am to 2pmNew
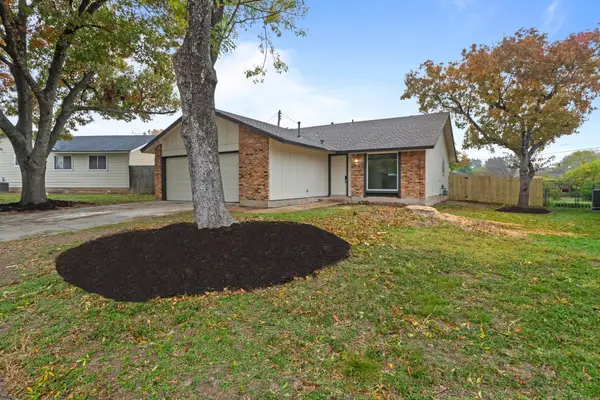 $419,000Active3 beds 2 baths1,226 sq. ft.
$419,000Active3 beds 2 baths1,226 sq. ft.902 Warrington Dr, Austin, TX 78753
MLS# 8410807Listed by: JBGOODWIN REALTORS WL - New
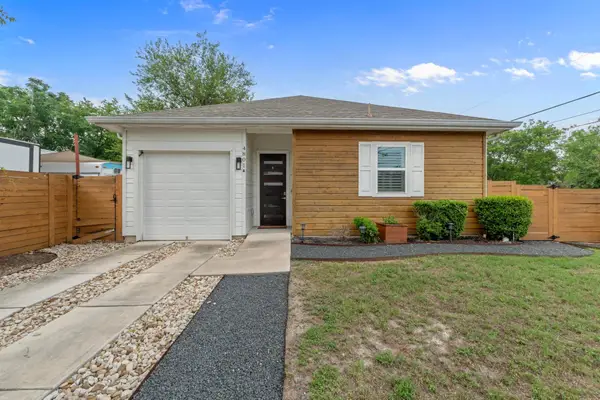 $455,000Active2 beds 2 baths1,123 sq. ft.
$455,000Active2 beds 2 baths1,123 sq. ft.4801 Louis Ave #1, Austin, TX 78721
MLS# 9260467Listed by: TEAM WEST REAL ESTATE LLC - Open Sun, 2 to 4pmNew
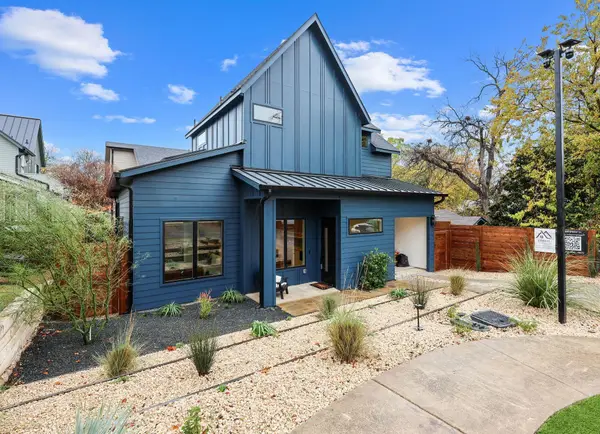 $750,000Active3 beds 3 baths1,376 sq. ft.
$750,000Active3 beds 3 baths1,376 sq. ft.1709 Maple Ave #1, Austin, TX 78702
MLS# 2240309Listed by: KWLS - T. KERR PROPERTY GROUP - New
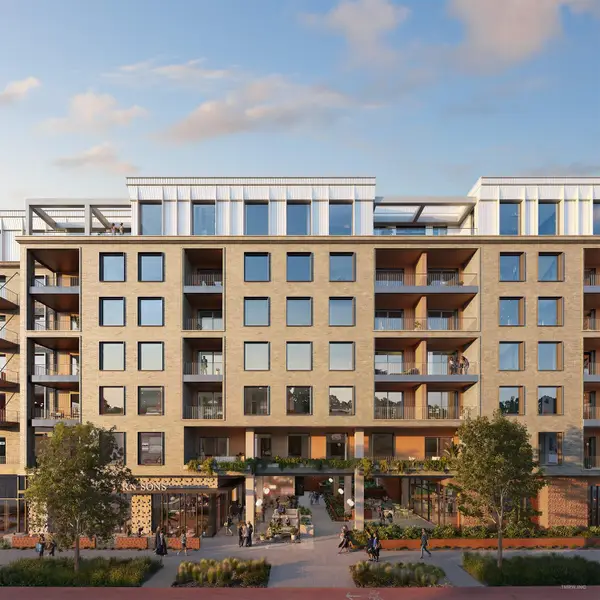 $454,000Active1 beds 1 baths535 sq. ft.
$454,000Active1 beds 1 baths535 sq. ft.2121 S Congress Ave #518, Austin, TX 78704
MLS# 4040583Listed by: DOUGLAS ELLIMAN REAL ESTATE
