12306 Split Rail Pkwy, Austin, TX 78750
Local realty services provided by:ERA Experts
Listed by: rebecca cole
Office: orchard brokerage
MLS#:1351450
Source:ACTRIS
12306 Split Rail Pkwy,Austin, TX 78750
$379,000Last list price
- 3 Beds
- 2 Baths
- - sq. ft.
- Single family
- Sold
Sorry, we are unable to map this address
Price summary
- Price:$379,000
About this home
NEW roof, gutters, and HVAC system in 2024. Oversized lot and Big backyard! Northwest Austin 3-bedroom, 2-bathroom featuring vaulted ceilings, exposed beams, and a fireplace. Primary suite on one side of the home while the two additional bedrooms are privately positioned on the opposite side, Outdoors, the expansive backyard provides endless possibilities—whether you envision a pool, garden, or multiple play areas. Award-winning schools, including the highly rated Westwood High School, all within the neighborhood. Community amenities including multiple swimming pools, a splash pad, several parks, and miles of scenic walking trails.
Contact an agent
Home facts
- Year built:1975
- Listing ID #:1351450
- Updated:December 29, 2025 at 07:07 AM
Rooms and interior
- Bedrooms:3
- Total bathrooms:2
- Full bathrooms:2
Heating and cooling
- Cooling:Central
- Heating:Central
Structure and exterior
- Roof:Composition
- Year built:1975
Schools
- High school:Westwood
- Elementary school:Anderson Mill
Utilities
- Water:Public
- Sewer:Public Sewer
Finances and disclosures
- Price:$379,000
- Tax amount:$7,336 (2025)
New listings near 12306 Split Rail Pkwy
- New
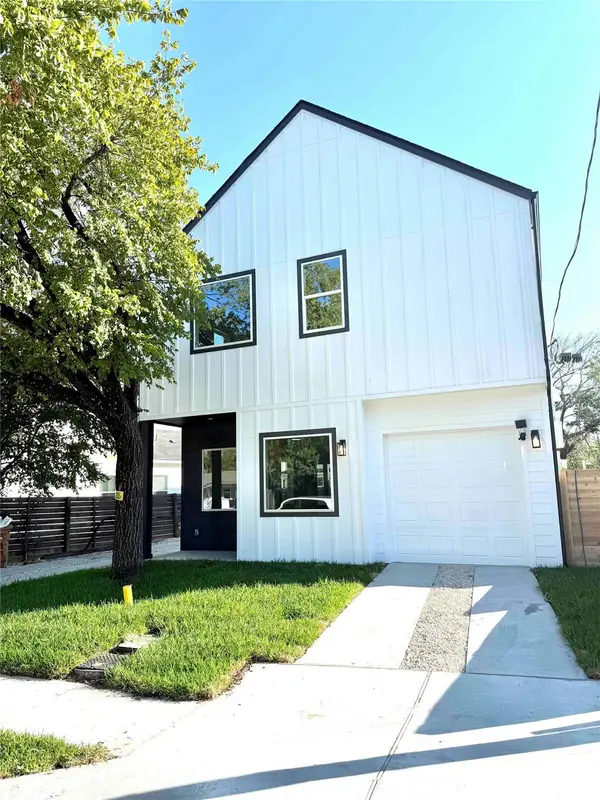 $599,000Active4 beds 3 baths1,800 sq. ft.
$599,000Active4 beds 3 baths1,800 sq. ft.6809 Porter St #A, Austin, TX 78741
MLS# 5746189Listed by: AREA 512 REAL ESTATE - New
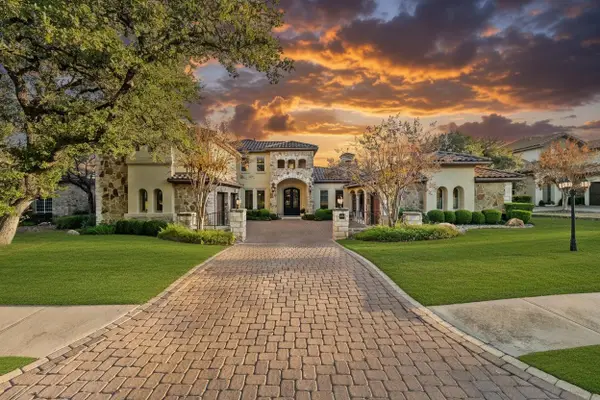 $2,250,000Active5 beds 6 baths5,487 sq. ft.
$2,250,000Active5 beds 6 baths5,487 sq. ft.504 Black Wolf Run, Austin, TX 78738
MLS# 4178518Listed by: EXP REALTY, LLC - Open Tue, 2 to 4pmNew
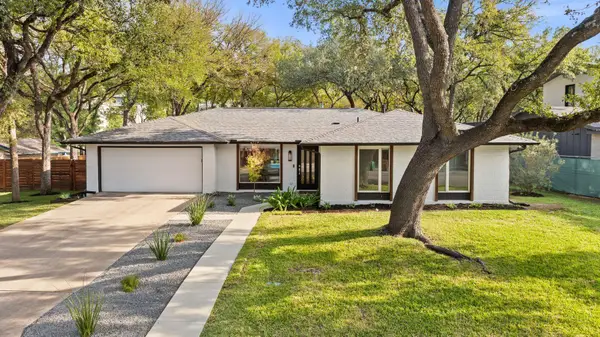 $1,595,000Active4 beds 2 baths1,977 sq. ft.
$1,595,000Active4 beds 2 baths1,977 sq. ft.2615 Barton Hills Dr, Austin, TX 78704
MLS# 3880789Listed by: KUPER SOTHEBY'S INT'L REALTY - New
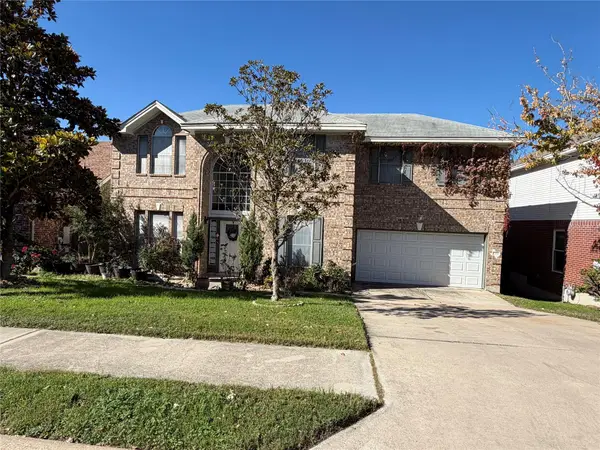 $495,000Active3 beds 2 baths2,815 sq. ft.
$495,000Active3 beds 2 baths2,815 sq. ft.12332 Donovan Cir, Austin, TX 78753
MLS# 3928548Listed by: CAPITAL REALTY - New
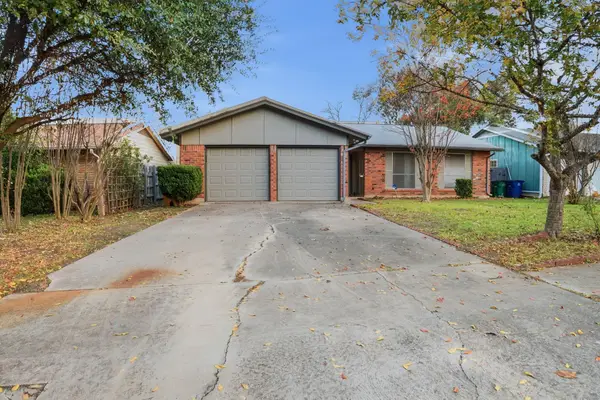 $415,000Active3 beds 2 baths1,312 sq. ft.
$415,000Active3 beds 2 baths1,312 sq. ft.7903 Woodcroft Dr, Austin, TX 78749
MLS# 9948277Listed by: EPIQUE REALTY LLC - New
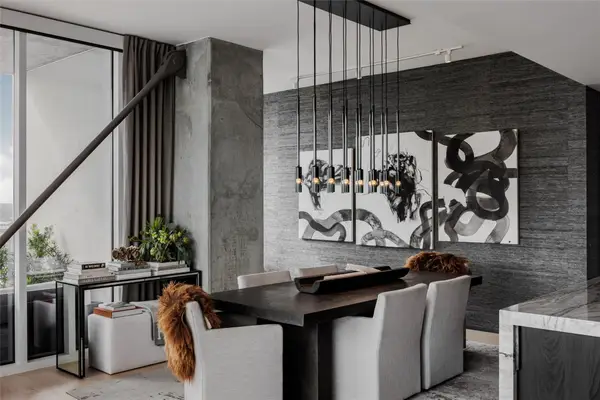 $2,500,000Active3 beds 3 baths1,851 sq. ft.
$2,500,000Active3 beds 3 baths1,851 sq. ft.301 West Ave #3805, Austin, TX 78701
MLS# 4224221Listed by: URBANSPACE - New
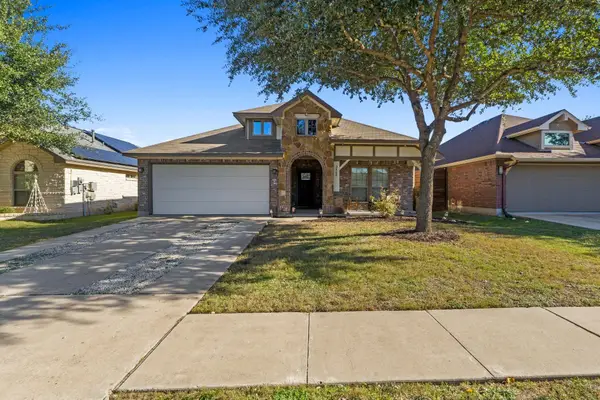 $525,000Active3 beds 2 baths1,495 sq. ft.
$525,000Active3 beds 2 baths1,495 sq. ft.2505 Winchell Ln, Austin, TX 78725
MLS# 6964127Listed by: KELLER WILLIAMS REALTY-RR WC - New
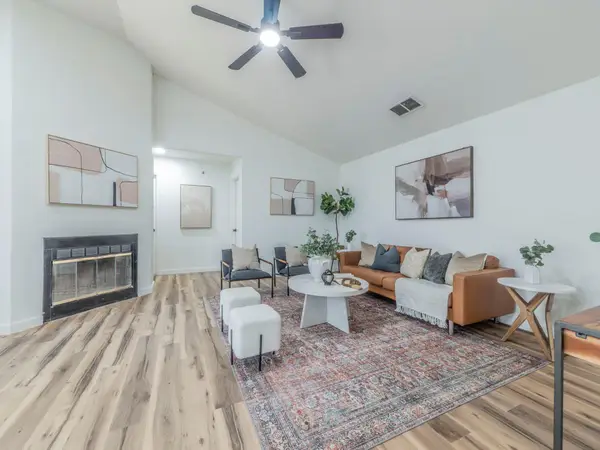 $399,000Active3 beds 2 baths1,459 sq. ft.
$399,000Active3 beds 2 baths1,459 sq. ft.12406 Thompkins Dr, Austin, TX 78753
MLS# 1330019Listed by: KELLER WILLIAMS REALTY - New
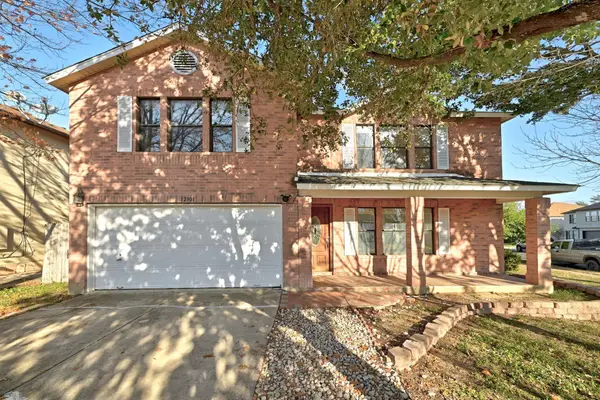 $325,000Active4 beds 3 baths2,356 sq. ft.
$325,000Active4 beds 3 baths2,356 sq. ft.12901 Dionysus Dr, Austin, TX 78753
MLS# 1050119Listed by: COMPASS RE TEXAS, LLC - New
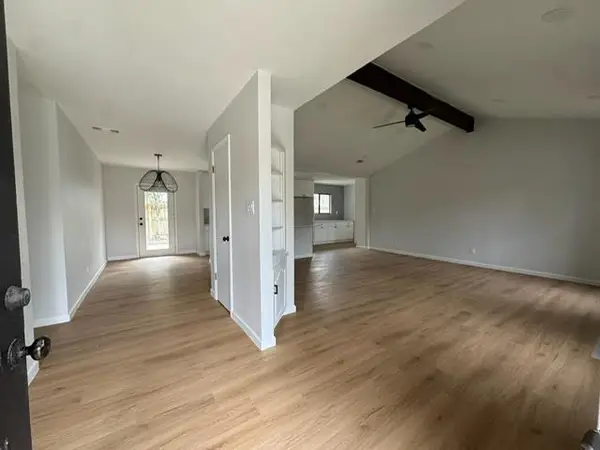 $509,500Active3 beds 2 baths1,696 sq. ft.
$509,500Active3 beds 2 baths1,696 sq. ft.2501 Monitor Dr, Austin, TX 78745
MLS# 4146519Listed by: CENTRAL METRO REALTY
