12309 Capella Trl, Austin, TX 78732
Local realty services provided by:ERA EXPERTS
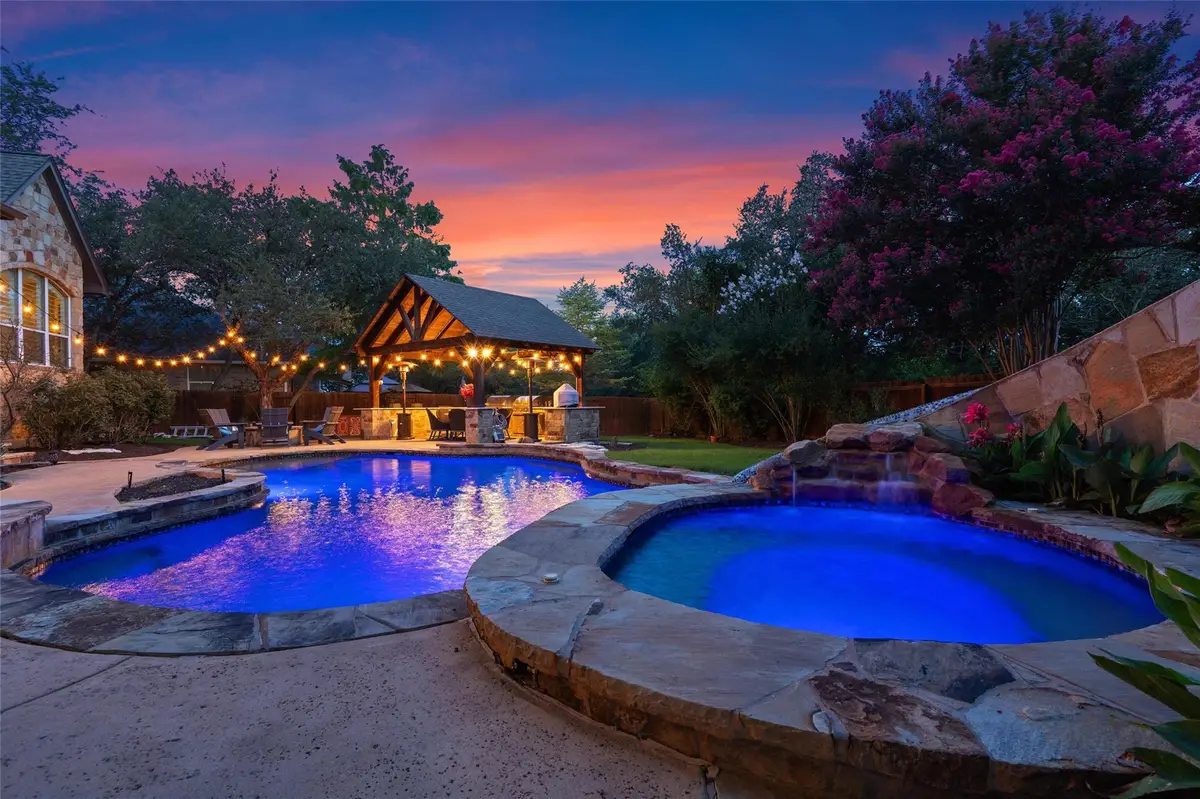


Listed by:kinan beck
Office:exp realty, llc.
MLS#:3967490
Source:ACTRIS
Price summary
- Price:$1,350,000
- Price per sq. ft.:$320.67
- Monthly HOA dues:$91.5
About this home
Welcome to 12309 Capella Trail—an elegant, newly remodeled home in the heart of Steiner Ranch. This spacious two-story offers a light-filled open layout with Acacia wood flooring, soft neutral tones and refined finishes throughout. The chef’s kitchen features quartz counters, an oversized island, Viking 8-burner commercial-grade range with griddle, Miele built-in steamer, microwave, warming drawer, wine fridge and a separate ice maker. The floor plan includes the primary suite, a second bedroom with full bath and a flexible front room—ideal as an office or music space. The luxurious primary suite boasts a soaking tub, dual vanities, and a frameless steam shower. Upstairs includes three bedrooms, a built-in office/play nook and an enclosed, double-insulated theater room. Outdoor living shines with two covered patios, a pool, spa, slide, and built-in grill, smoker, and fridge. Also featuring a gas fireplace and fire pit, solar panels, water recirculators and a 3-car side-entry garage. Located just steps from the park yet buffered by a greenbelt for privacy with walkable access to schools—minus the traffic. Designed for comfort, entertaining and everyday luxury.
Information provided by seller & to be independently verified by the purchaser.
Contact an agent
Home facts
- Year built:2004
- Listing Id #:3967490
- Updated:August 19, 2025 at 03:25 PM
Rooms and interior
- Bedrooms:5
- Total bathrooms:4
- Full bathrooms:4
- Living area:4,210 sq. ft.
Heating and cooling
- Cooling:Central
- Heating:Central
Structure and exterior
- Roof:Shingle
- Year built:2004
- Building area:4,210 sq. ft.
Schools
- High school:Vandegrift
- Elementary school:Laura Welch Bush
Utilities
- Water:MUD
- Sewer:Public Sewer
Finances and disclosures
- Price:$1,350,000
- Price per sq. ft.:$320.67
- Tax amount:$19,261 (2025)
New listings near 12309 Capella Trl
- Open Fri, 4 to 6pmNew
 $825,000Active3 beds 3 baths1,220 sq. ft.
$825,000Active3 beds 3 baths1,220 sq. ft.2206 Holly St #2, Austin, TX 78702
MLS# 7812719Listed by: COMPASS RE TEXAS, LLC - New
 $998,000Active3 beds 2 baths1,468 sq. ft.
$998,000Active3 beds 2 baths1,468 sq. ft.2612 W 12th St, Austin, TX 78703
MLS# 9403722Listed by: COMPASS RE TEXAS, LLC - New
 $2,575,000Active4 beds 5 baths4,661 sq. ft.
$2,575,000Active4 beds 5 baths4,661 sq. ft.604 N River Hills Rd, Austin, TX 78733
MLS# 8780283Listed by: COMPASS RE TEXAS, LLC - New
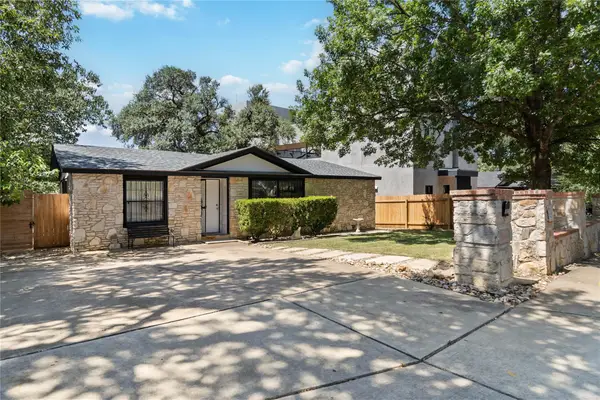 $770,000Active3 beds 2 baths1,164 sq. ft.
$770,000Active3 beds 2 baths1,164 sq. ft.1002 Walter St, Austin, TX 78702
MLS# 2805046Listed by: JBGOODWIN REALTORS LT - New
 $800,000Active4 beds 2 baths2,133 sq. ft.
$800,000Active4 beds 2 baths2,133 sq. ft.3802 Hillbrook Dr, Austin, TX 78731
MLS# 7032403Listed by: REALTY OF AMERICA, LLC - New
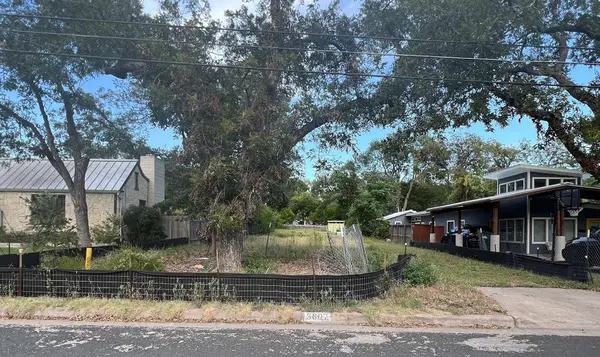 $875,000Active0 Acres
$875,000Active0 Acres5607 Woodview Ave, Austin, TX 78756
MLS# 3266756Listed by: JOHN PFLUGER REALTY,LLC - New
 $1,295,990Active4 beds 6 baths3,827 sq. ft.
$1,295,990Active4 beds 6 baths3,827 sq. ft.4409 Prevail Ln, Austin, TX 78731
MLS# 2106262Listed by: LEGACY AUSTIN REALTY - New
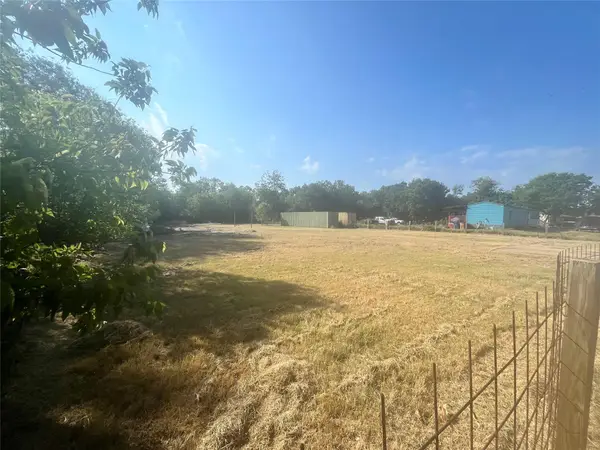 $365,000Active0 Acres
$365,000Active0 Acres4411 Norwood Ln, Austin, TX 78744
MLS# 6531830Listed by: BEACON POINTE REALTY - New
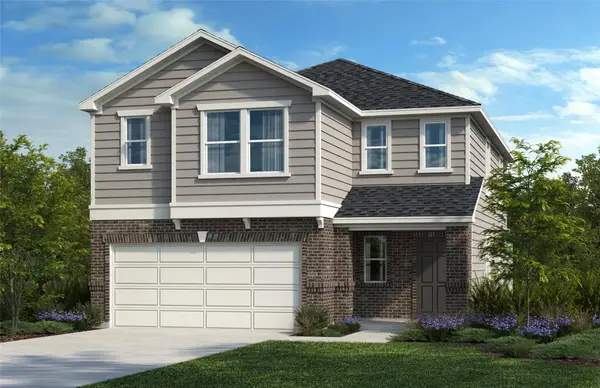 $441,004Active4 beds 3 baths2,527 sq. ft.
$441,004Active4 beds 3 baths2,527 sq. ft.12100 Cantabria Rd, Austin, TX 78748
MLS# 8105382Listed by: SATEX PROPERTIES, INC. - New
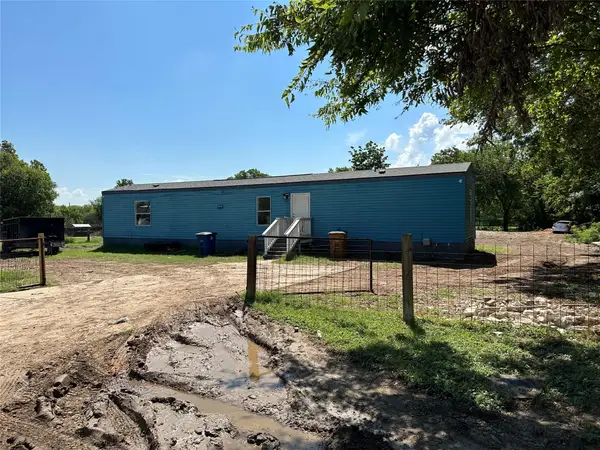 $375,000Active0 Acres
$375,000Active0 Acres4503 Norwood Ln, Austin, TX 78744
MLS# 4467475Listed by: BEACON POINTE REALTY
