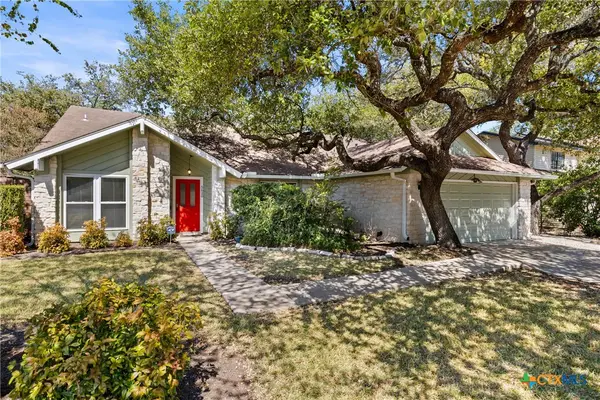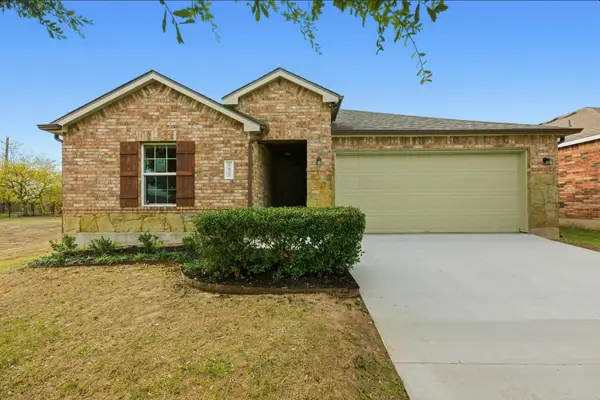12315 Maypole Bnd #1002, Austin, TX 78717
Local realty services provided by:ERA Brokers Consolidated
Listed by: patricia guerrero
Office: compass re texas, llc.
MLS#:4013915
Source:ACTRIS
12315 Maypole Bnd #1002,Austin, TX 78717
$399,999
- 3 Beds
- 3 Baths
- 1,620 sq. ft.
- Townhouse
- Active
Price summary
- Price:$399,999
- Price per sq. ft.:$246.91
- Monthly HOA dues:$345
About this home
This home is where you'll find the perfect blend of comfort and convenience in Avery Ranch’s charming secret spot. This cozy three-bedroom, two-and-a-half-bathroom townhome offers an amazing chance to settle down in a vibrant community.
**Super Convenient Location**: Say goodbye to long commutes! With Highway 183 just down the road, getting to downtown Austin is a breeze. Plus, having the Dell Children's Medical Center North campus right across the street means you’re perfectly placed for quick access to top-notch medical facilities.
**Community Vibes**: Avery Ranch is all about community spirit. Enjoy everything from scenic trails and green parks to refreshing pools and sports courts. It’s a place where neighbors become friends and weekends are always fun.
**Shopping and Fun Galore**: Love a good shopping spree or a night out? Lakeline Mall is just an eight-minute drive away, loaded with shops and the awesome Alamo Drafthouse for movie lovers. Plus, you'll never run out of dining options with tons of restaurants around.
**Easy Living**: Inside this townhome, you’ll find a spacious and comfy layout with plenty of room to relax or entertain. It’s got that perfect mix of style and practicality, making it a great spot to call home.
Don't miss the chance to make 12315 Maypole Bend your new place! It's all about living easy while being close to the best of Austin. This isn’t just a home; it’s an opportunity you’ll be glad you found!
Contact an agent
Home facts
- Year built:2020
- Listing ID #:4013915
- Updated:January 08, 2026 at 04:29 PM
Rooms and interior
- Bedrooms:3
- Total bathrooms:3
- Full bathrooms:2
- Half bathrooms:1
- Living area:1,620 sq. ft.
Heating and cooling
- Cooling:Central
- Heating:Central, Natural Gas
Structure and exterior
- Roof:Composition
- Year built:2020
- Building area:1,620 sq. ft.
Schools
- High school:Vista Ridge
- Elementary school:Rutledge
Utilities
- Water:Public
- Sewer:Public Sewer
Finances and disclosures
- Price:$399,999
- Price per sq. ft.:$246.91
- Tax amount:$8,550 (2025)
New listings near 12315 Maypole Bnd #1002
- New
 $618,000Active3 beds 2 baths1,869 sq. ft.
$618,000Active3 beds 2 baths1,869 sq. ft.5620 Abilene Trail, Austin, TX 78749
MLS# 601310Listed by: THE DAMRON GROUP REALTORS - New
 $399,000Active1 beds 2 baths1,040 sq. ft.
$399,000Active1 beds 2 baths1,040 sq. ft.3600 S Lamar Blvd #110, Austin, TX 78704
MLS# 3867803Listed by: KELLER WILLIAMS - LAKE TRAVIS - New
 $240,999Active3 beds 2 baths1,343 sq. ft.
$240,999Active3 beds 2 baths1,343 sq. ft.5628 SE Sunday Silence Dr, Del Valle, TX 78617
MLS# 6430676Listed by: LA CASA REALTY GROUP - New
 $4,650,000Active3 beds 4 baths2,713 sq. ft.
$4,650,000Active3 beds 4 baths2,713 sq. ft.1211 W Riverside Dr W #6B, Austin, TX 78704
MLS# 4156776Listed by: LPT REALTY, LLC - New
 $715,000Active3 beds 2 baths1,550 sq. ft.
$715,000Active3 beds 2 baths1,550 sq. ft.8414 Briarwood Ln, Austin, TX 78757
MLS# 5689553Listed by: COMPASS RE TEXAS, LLC - New
 $550,000Active4 beds 3 baths2,147 sq. ft.
$550,000Active4 beds 3 baths2,147 sq. ft.11605 Silmarillion Trl, Austin, TX 78739
MLS# 8196780Listed by: COMPASS RE TEXAS, LLC - New
 $319,900Active3 beds 2 baths1,670 sq. ft.
$319,900Active3 beds 2 baths1,670 sq. ft.6605 Adair Dr, Austin, TX 78754
MLS# 3384772Listed by: KELLER WILLIAMS REALTY - New
 $314,900Active2 beds 3 baths1,461 sq. ft.
$314,900Active2 beds 3 baths1,461 sq. ft.14815 Avery Ranch Blvd #403/4B, Austin, TX 78717
MLS# 2605359Listed by: KELLER WILLIAMS REALTY - New
 $1,100,000Active2 beds 2 baths1,600 sq. ft.
$1,100,000Active2 beds 2 baths1,600 sq. ft.210 Lee Barton Dr #401, Austin, TX 78704
MLS# 6658409Listed by: VAN HEUVEN PROPERTIES - Open Sat, 2 to 4pmNew
 $349,900Active2 beds 1 baths720 sq. ft.
$349,900Active2 beds 1 baths720 sq. ft.1616 Webberville Rd #A, Austin, TX 78721
MLS# 7505069Listed by: ALL CITY REAL ESTATE LTD. CO
