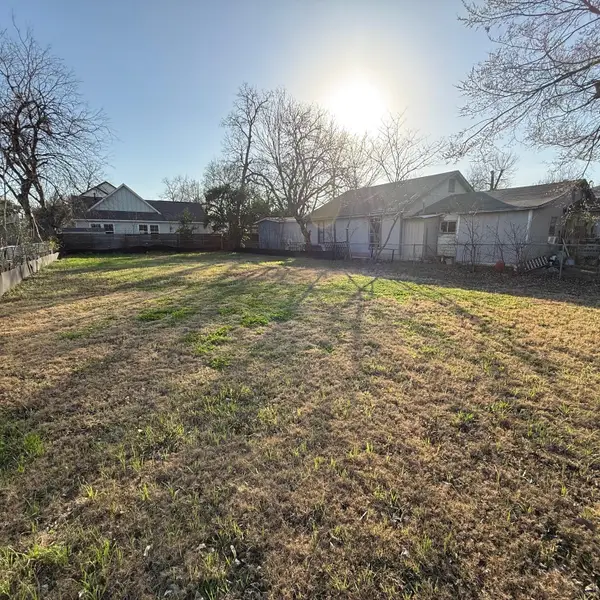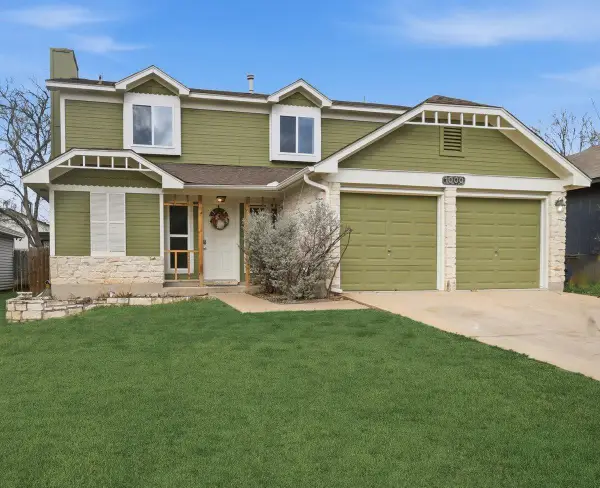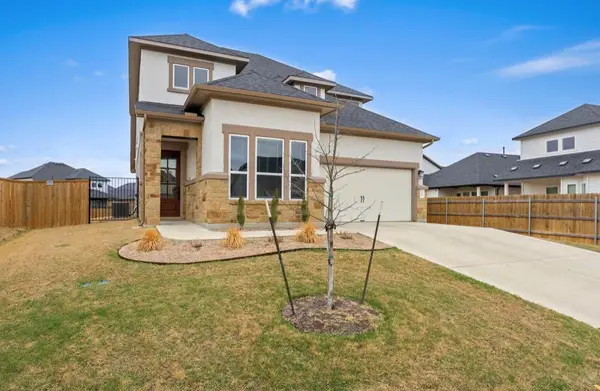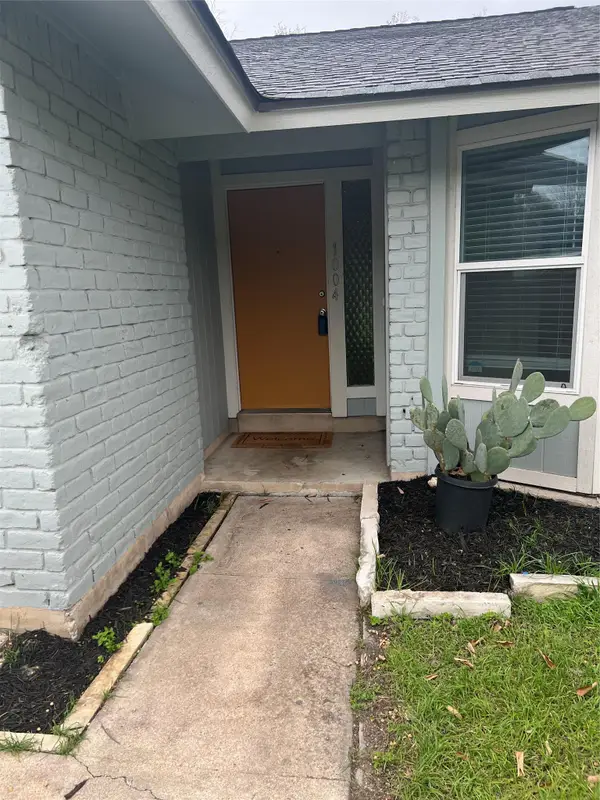12319 N Double Tree Ln, Austin, TX 78750
Local realty services provided by:ERA Experts
Listed by: tom murphy
Office: austin absolute realty
MLS#:3505439
Source:ACTRIS
12319 N Double Tree Ln,Austin, TX 78750
$399,000
- 3 Beds
- 2 Baths
- 1,473 sq. ft.
- Single family
- Active
Price summary
- Price:$399,000
- Price per sq. ft.:$270.88
About this home
WOW, PRICE REDUCED $49,000…New Roof! This Parkside Charmer is located close to everything! Recently remodeled with engineered hardwood floors, freshly painted interiors, a new roof to be installed in July/August, 3 BR 2 Bath, 2 car garage. Mature shade trees keep the house naturally cool, including a sunroom in which to enjoy slow mornings or lively barbecues. The backyard fence opens onto a greenbelt with hike and bike trails—your own private gateway to nature. The front and back yards are landscaped for low maintenance. Upgrades include sliding barn doors in the master bedroom and exposed ceiling beams in the living room that add character and warmth. Walking distance to Westwood High and Noel Grisham Middle School. Awesome community with 2 pools, playgrounds, soccer and baseball fields, racquetball courts, and a dog park. Close to Lakeline Mall, the Domain and Arboretum shopping. Downtown Austin, Cedar Park, Mansfield Dam, and Lakeway are all an easy 20-minute drive away. The perfect location for your new home!
Contact an agent
Home facts
- Year built:1975
- Listing ID #:3505439
- Updated:February 22, 2026 at 03:58 PM
Rooms and interior
- Bedrooms:3
- Total bathrooms:2
- Full bathrooms:2
- Living area:1,473 sq. ft.
Heating and cooling
- Cooling:Central, Forced Air
- Heating:Central, Fireplace(s), Forced Air, Natural Gas
Structure and exterior
- Year built:1975
- Building area:1,473 sq. ft.
Schools
- High school:Westwood
- Elementary school:Anderson Mill
Utilities
- Water:Public
- Sewer:Public Sewer
Finances and disclosures
- Price:$399,000
- Price per sq. ft.:$270.88
- Tax amount:$7,745 (2025)
New listings near 12319 N Double Tree Ln
- New
 $750,000Active0 Acres
$750,000Active0 Acres2707 Zaragosa St, Austin, TX 78702
MLS# 9549255Listed by: ALL CITY REAL ESTATE LTD. CO - New
 $339,000Active3 beds 3 baths1,422 sq. ft.
$339,000Active3 beds 3 baths1,422 sq. ft.1000 Bodgers Dr, Austin, TX 78753
MLS# 4371008Listed by: SPYGLASS REALTY - New
 $225,000Active1 beds 1 baths600 sq. ft.
$225,000Active1 beds 1 baths600 sq. ft.303 W 35th St #202, Austin, TX 78705
MLS# 6670678Listed by: MAMMOTH REALTY LLC - New
 $540,000Active4 beds 3 baths2,392 sq. ft.
$540,000Active4 beds 3 baths2,392 sq. ft.4904 Escape Rivera Dr, Austin, TX 78747
MLS# 8082083Listed by: BRAY REAL ESTATE GROUP LLC - New
 $350,000Active3 beds 2 baths1,465 sq. ft.
$350,000Active3 beds 2 baths1,465 sq. ft.5609 Porsche Ln, Austin, TX 78749
MLS# 4732285Listed by: REALTY OF AMERICA, LLC - New
 $385,000Active3 beds 2 baths1,164 sq. ft.
$385,000Active3 beds 2 baths1,164 sq. ft.1004 Speer Ln, Austin, TX 78745
MLS# 2049215Listed by: TEXAS RESIDENTIAL PROPERTIES - New
 $875,000Active4 beds 3 baths2,546 sq. ft.
$875,000Active4 beds 3 baths2,546 sq. ft.10709 Yucca Dr, Austin, TX 78759
MLS# 3793747Listed by: HORIZON REALTY - New
 $380,000Active2 beds 2 baths2,156 sq. ft.
$380,000Active2 beds 2 baths2,156 sq. ft.7825 Beauregard Cir #22, Austin, TX 78745
MLS# 8146831Listed by: KELLER WILLIAMS REALTY - New
 $799,000Active3 beds 4 baths1,918 sq. ft.
$799,000Active3 beds 4 baths1,918 sq. ft.4412 S 1st St #2, Austin, TX 78745
MLS# 2720622Listed by: COMPASS RE TEXAS, LLC - New
 $950,000Active2 beds 2 baths1,036 sq. ft.
$950,000Active2 beds 2 baths1,036 sq. ft.48 East Ave #2311, Austin, TX 78701
MLS# 8292181Listed by: MORELAND PROPERTIES

