12511 Tree Line Dr, Austin, TX 78729
Local realty services provided by:ERA Brokers Consolidated
Listed by: amy minor
Office: exp realty, llc.
MLS#:2802755
Source:ACTRIS
Price summary
- Price:$399,000
- Price per sq. ft.:$259.09
About this home
Welcome to this charming home in the heart of North Austin’s sought-after Hunters Chase neighborhood. Situated on a spacious .267-acre lot (over a quarter acre!), this property offers both comfort and convenience, with fresh upgrades, flexible living spaces, and unbeatable access to parks, restaurants, and major employers.
Step inside to a practical and inviting kitchen with quality, custom cabinetry and a layout that opens up to the living room—perfect for everyday living, entertaining, or relaxing at home. With four bedrooms, including one currently used as a home office, there’s plenty of space to grow, work, and play.
Out back, enjoy the Texas evenings on a large wood deck or the stone-paved patio, overlooking a generous backyard with two recently added storage sheds — ideal for hobbies, storage, or gardening.
Located on a quiet street, this home is just minutes from The Domain, Mopac, US 183, and a wide range of North Austin’s best shops, restaurants, and employers — including Apple, Oracle, and more in the tech corridor. Just a short stroll away is Springwoods Park, where you'll find trail access, tennis and basketball courts, a playground, and even a large food truck park for weekend treats and neighborhood gatherings. A fun local speakeasy on Anderson Mill adds even more character to this vibrant area.
As part of the Hunters Chase community, you’ll also enjoy access to tennis courts, a splash pad, soccer field, community pool, shaded playground, outdoor gym, and miles of walking trails — all just steps from your front door.
Zoned to Live Oak Elementary and McNeil High School, this home checks all the boxes for location, lifestyle, and livability.
Don’t miss your chance to own a move-in-ready home in one of Austin’s most loved neighborhoods!
Contact an agent
Home facts
- Year built:1980
- Listing ID #:2802755
- Updated:November 19, 2025 at 04:16 PM
Rooms and interior
- Bedrooms:4
- Total bathrooms:2
- Full bathrooms:2
- Living area:1,540 sq. ft.
Heating and cooling
- Cooling:Central, Electric
- Heating:Central, Electric
Structure and exterior
- Roof:Composition
- Year built:1980
- Building area:1,540 sq. ft.
Schools
- High school:McNeil
- Elementary school:Live Oak
Utilities
- Water:Public
- Sewer:Public Sewer
Finances and disclosures
- Price:$399,000
- Price per sq. ft.:$259.09
- Tax amount:$6,208 (2024)
New listings near 12511 Tree Line Dr
- New
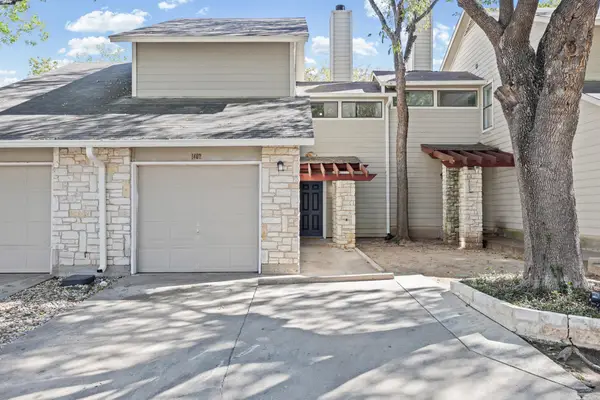 $325,000Active2 beds 2 baths1,045 sq. ft.
$325,000Active2 beds 2 baths1,045 sq. ft.512 Eberhart Ln #1402, Austin, TX 78745
MLS# 4494799Listed by: KIFER SPARKS AGENCY, LLC - New
 $400,000Active2 beds 1 baths810 sq. ft.
$400,000Active2 beds 1 baths810 sq. ft.105 E Walnut Dr, Austin, TX 78753
MLS# 5776715Listed by: PROPERTIES PLUS - New
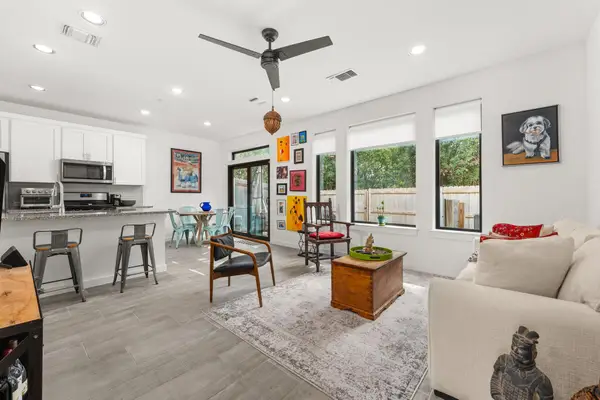 $525,000Active3 beds 3 baths1,441 sq. ft.
$525,000Active3 beds 3 baths1,441 sq. ft.6409 Berkman Dr #9, Austin, TX 78723
MLS# 4900995Listed by: GOTTESMAN RESIDENTIAL R.E. - New
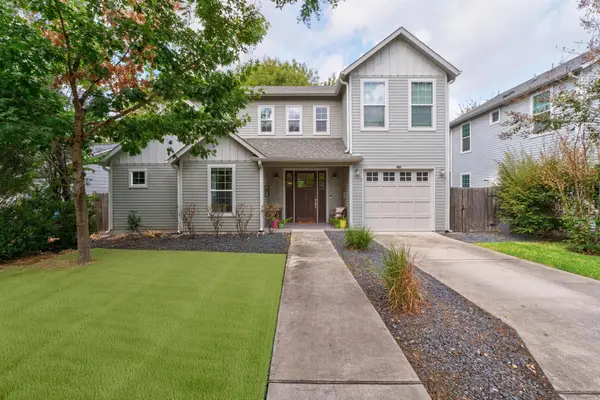 $1,490,000Active4 beds 3 baths2,265 sq. ft.
$1,490,000Active4 beds 3 baths2,265 sq. ft.3302 Funston St, Austin, TX 78703
MLS# 5422345Listed by: GRAHAM CENTRAL PROPERTIES - New
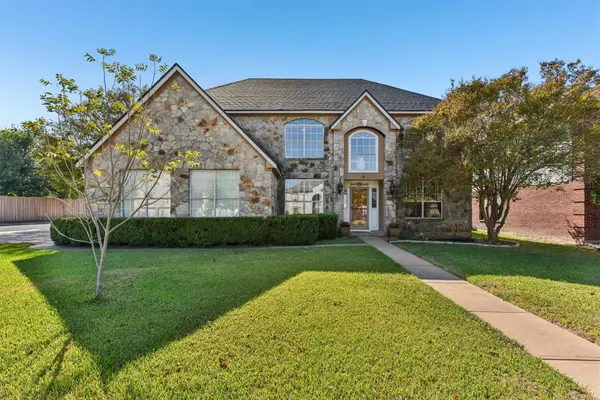 $649,000Active5 beds 4 baths3,342 sq. ft.
$649,000Active5 beds 4 baths3,342 sq. ft.13264 Darwin Ln, Austin, TX 78729
MLS# 7597020Listed by: KELLER WILLIAMS REALTY - New
 $339,000Active3 beds 1 baths962 sq. ft.
$339,000Active3 beds 1 baths962 sq. ft.5704 Cedardale Dr, Austin, TX 78745
MLS# 1431286Listed by: FARISS, REALTORS - New
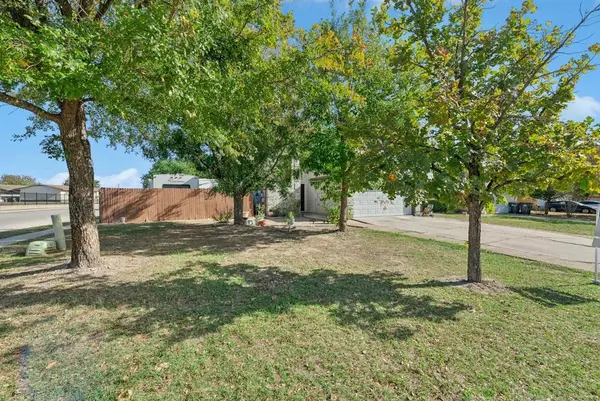 $300,000Active3 beds 3 baths1,454 sq. ft.
$300,000Active3 beds 3 baths1,454 sq. ft.7201 Proud Panda Dr, Del Valle, TX 78617
MLS# 4955759Listed by: KELLER WILLIAMS REALTY - New
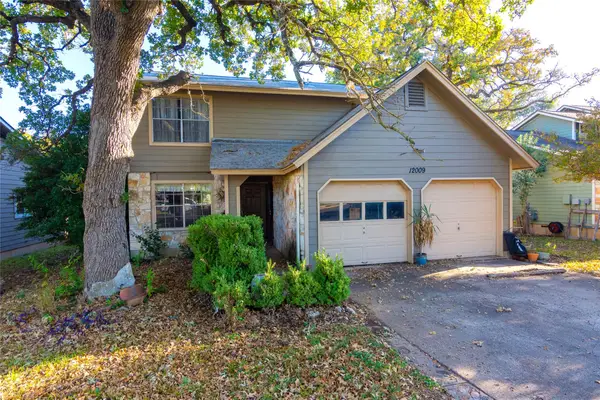 $325,000Active3 beds 3 baths1,882 sq. ft.
$325,000Active3 beds 3 baths1,882 sq. ft.12009 Tanglebriar Trl, Austin, TX 78750
MLS# 6513533Listed by: JBGOODWIN REALTORS NW - New
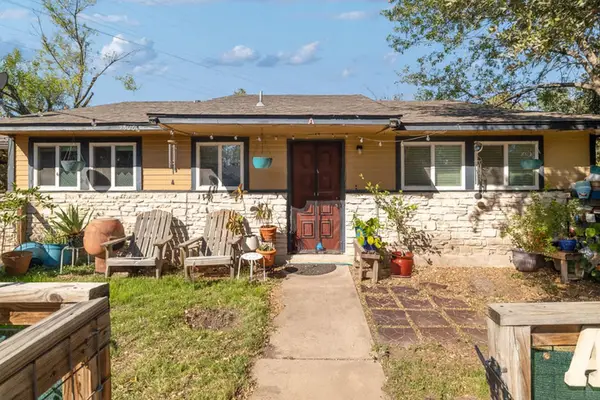 $485,000Active-- beds -- baths1,991 sq. ft.
$485,000Active-- beds -- baths1,991 sq. ft.5806 Cherry Park, Austin, TX 78745
MLS# 1443399Listed by: COMPASS RE TEXAS, LLC - New
 $1,450,000Active4 beds 3 baths2,997 sq. ft.
$1,450,000Active4 beds 3 baths2,997 sq. ft.6000 Ironwood Cv, Austin, TX 78759
MLS# 2354969Listed by: MY CASTLE REALTY
