12578 Mesa Verde Dr, Austin, TX 78737
Local realty services provided by:ERA Colonial Real Estate
Listed by:garrett beem
Office:nesthaven properties
MLS#:8315250
Source:ACTRIS
Sorry, we are unable to map this address
Price summary
- Price:$749,000
- Monthly HOA dues:$48
About this home
Welcome to 12578 Mesa Verde Dr, a move-in ready home in the highly desirable Belterra neighborhood of Austin, TX. This single level 4-bedroom, 3.5-bath home features a dedicated office, ideal for remote work or study, and a well-landscaped backyard designed for entertaining and outdoor enjoyment. The open, light-filled floor plan includes eight-foot doors and windows, wooden plantation shutters, and custom upgrades throughout. The front office has built-in bookshelves, a window seat, and storage drawers, while the living room features a shiplap-accented fireplace with gas starter and upgraded ceiling fans. The kitchen is a chef’s dream with quartz countertops, deep drawers, Blanco granite sink, upgraded faucet, Bosch dishwasher, and GE oven, perfect for cooking and hosting. The master suite offers a spa-like retreat with focal-point wood trim, Toto toilet, and Hans Grohe shower with handheld, and three additional bedrooms provide ample space for family or guests. Outside, enjoy custom landscaping with a patio, raised beds, a 40-foot berm planting area, Rachio smart irrigation, and six 50-gallon water collection barrels. The back porch and yard stairs feature low-maintenance metal railings, and the fenced backyard creates a private oasis. Additional highlights include solar panels, new roof (2023), insulated garage walls, five large garage storage cabinets, water softener, and extensive interior upgrades, including shiplap, pendant lighting, and designer fixtures. Located in Belterra, residents enjoy easy access to Austin, nearby amenities, and scenic Hill Country views. This home is move-in ready, energy-efficient, and thoughtfully upgraded, perfect for families or professionals seeking a modern, turnkey home. Buyer and Buyer’s Agent are responsible for conducting all due diligence and verifying all information, including but not limited to property condition, zoning, permits, taxes, and square footage.
Contact an agent
Home facts
- Year built:2017
- Listing ID #:8315250
- Updated:October 15, 2025 at 11:45 PM
Rooms and interior
- Bedrooms:4
- Total bathrooms:4
- Full bathrooms:3
- Half bathrooms:1
Heating and cooling
- Cooling:Central
- Heating:Central, Heat Pump
Structure and exterior
- Roof:Composition
- Year built:2017
Schools
- High school:Dripping Springs
- Elementary school:Rooster Springs
Utilities
- Water:MUD
Finances and disclosures
- Price:$749,000
- Tax amount:$15,299 (2024)
New listings near 12578 Mesa Verde Dr
- New
 $1,384,999Active3 beds 3 baths3,176 sq. ft.
$1,384,999Active3 beds 3 baths3,176 sq. ft.9908 Derecho Bnd, Austin, TX 78737
MLS# 2274259Listed by: REDFIN CORPORATION - New
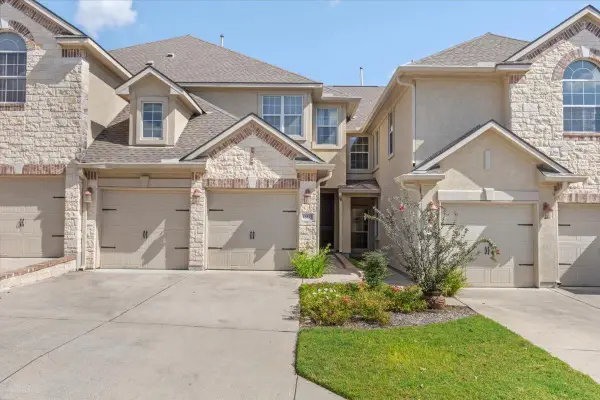 $447,500Active3 beds 3 baths1,880 sq. ft.
$447,500Active3 beds 3 baths1,880 sq. ft.15317 Origins Ln #203, Austin, TX 78734
MLS# 9636537Listed by: COMPASS RE TEXAS, LLC - New
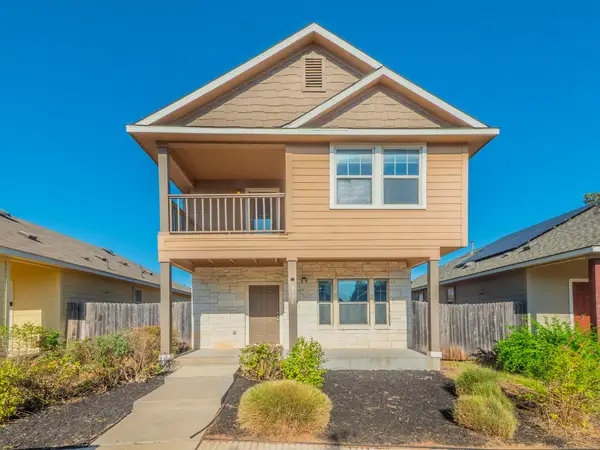 $209,999Active3 beds 3 baths1,321 sq. ft.
$209,999Active3 beds 3 baths1,321 sq. ft.4528 Kind Way #259, Austin, TX 78725
MLS# 2210945Listed by: ORCHARD BROKERAGE - New
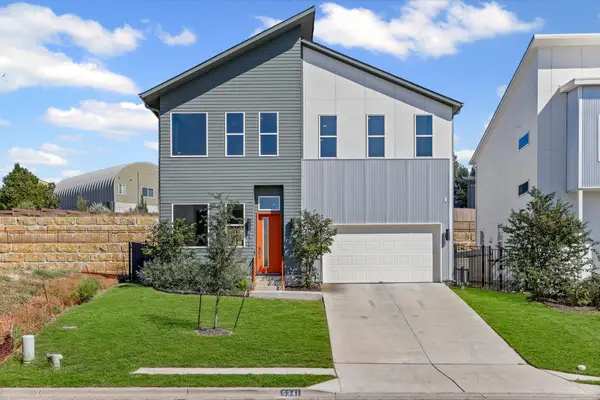 $879,900Active4 beds 4 baths3,210 sq. ft.
$879,900Active4 beds 4 baths3,210 sq. ft.5341 Agatha Cir, Austin, TX 78724
MLS# 6103567Listed by: SPYGLASS REALTY - New
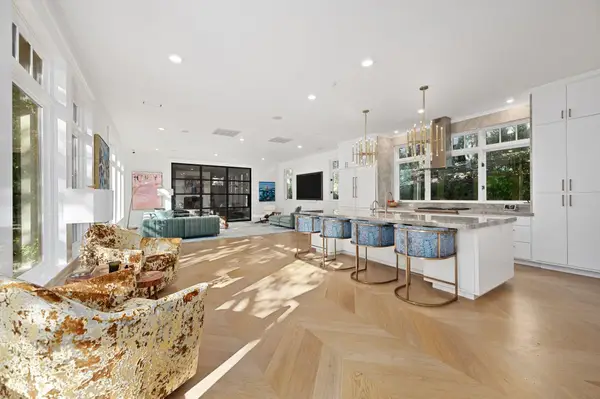 $4,450,000Active4 beds 5 baths4,873 sq. ft.
$4,450,000Active4 beds 5 baths4,873 sq. ft.2406 Pemberton Pkwy, Austin, TX 78703
MLS# 9984857Listed by: MORELAND PROPERTIES - Open Sat, 12 to 2pmNew
 $250,000Active2 beds 2 baths1,100 sq. ft.
$250,000Active2 beds 2 baths1,100 sq. ft.8906 Trone Cir #A, Austin, TX 78758
MLS# 1079117Listed by: COMPASS RE TEXAS, LLC - New
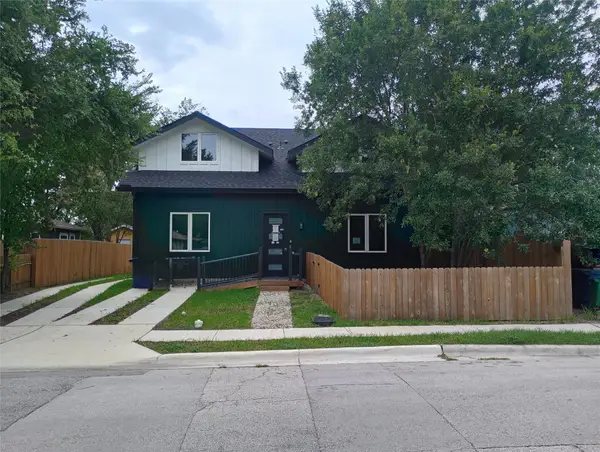 $1,235,000Active5 beds 3 baths2,170 sq. ft.
$1,235,000Active5 beds 3 baths2,170 sq. ft.6107 Palm Circle, Austin, TX 78741
MLS# 6567258Listed by: TRILLIONAIRE REALTY - Open Sat, 1 to 3pmNew
 $600,000Active3 beds 2 baths1,982 sq. ft.
$600,000Active3 beds 2 baths1,982 sq. ft.1613 Lupine Ln, Austin, TX 78741
MLS# 4654581Listed by: MORELAND PROPERTIES - New
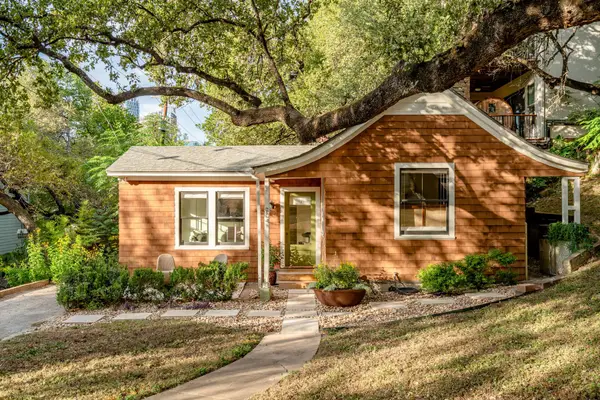 $749,000Active1 beds 2 baths594 sq. ft.
$749,000Active1 beds 2 baths594 sq. ft.904 Avondale Rd, Austin, TX 78704
MLS# 7865910Listed by: COMPASS RE TEXAS, LLC - New
 $899,990Active5 beds 6 baths2,809 sq. ft.
$899,990Active5 beds 6 baths2,809 sq. ft.16424 Coursier Dr, Austin, TX 78738
MLS# 8438293Listed by: RYAN MATTHEWS
