12605 Fitzhugh Rd, Austin, TX 78736
Local realty services provided by:ERA Brokers Consolidated
Listed by: matt holm
Office: compass re texas, llc.
MLS#:5246071
Source:ACTRIS
12605 Fitzhugh Rd,Austin, TX 78736
$4,748,899
- 9 Beds
- 9 Baths
- 5,051 sq. ft.
- Single family
- Active
Price summary
- Price:$4,748,899
- Price per sq. ft.:$940.19
About this home
Positioned in the heart of distillery and brewery row, this Fitzhugh Corridor gem, a highly successful short term rental venue (in its first 17 months of operations the property grossed $501K+), combines modern farmhouse aesthetics with an unparalleled outdoor living experience across its 10-acre expanse. The property, currently capable of hosting up to 40 guests, features a 9-bedroom, 7.5-bathroom home (two of the bedroom suites feature private entrances) designed for a variety of events including weddings, retreats, and family gatherings. The estate also boasts a gated entry, tranquil pond, pool, hot tub, outdoor kitchen, and a 5000 sqft convertible Barn-dominium with plumbing that has endless possibilities - more living space, workshop, shooting range, bring your imagination! At the heart of the home lies a chef’s kitchen, appointed with a Quartz waterfall island, high-end appliances, and extensive cabinetry, perfect for culinary enthusiasts. The living area, adorned with a beamed ceiling and a warm fireplace, invites cozy conversations. Unique details like herringbone wood-look tile floors, custom paint, and distinctive light fixtures add to the home’s charm. Bedrooms are spacious, with the majority boasting modern ensuite bathrooms equipped with brass fixtures, quartz countertops, and large, marble-tiled showers. The outdoor area is where the property truly shines: a sanctuary featuring a heated pool and spa for year-round enjoyment, an outdoor kitchen for alfresco dining, a fire pit for evening gatherings, and a variety of games for entertainment, ensuring privacy and leisure. Additionally, a large, 5000 sqft warehouse/barn-dominium presents a blank slate for creative uses. Amazing location within five minutes of multiple breweries, distilleries, and wedding venues, 25 mins to to downtown and 30 mins to Austin airport
Contact an agent
Home facts
- Year built:2005
- Listing ID #:5246071
- Updated:January 07, 2026 at 04:08 PM
Rooms and interior
- Bedrooms:9
- Total bathrooms:9
- Full bathrooms:7
- Half bathrooms:2
- Living area:5,051 sq. ft.
Heating and cooling
- Cooling:Central, Electric
- Heating:Central, Electric
Structure and exterior
- Roof:Composition
- Year built:2005
- Building area:5,051 sq. ft.
Schools
- High school:Bowie
- Elementary school:Baldwin
Utilities
- Water:Well
- Sewer:Aerobic Septic
Finances and disclosures
- Price:$4,748,899
- Price per sq. ft.:$940.19
- Tax amount:$30,965 (2024)
New listings near 12605 Fitzhugh Rd
- New
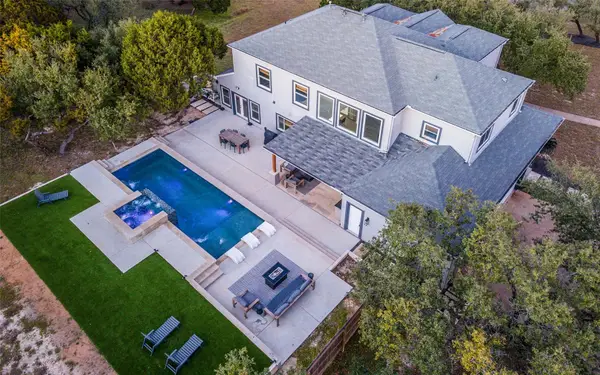 $1,399,000Active7 beds 5 baths4,159 sq. ft.
$1,399,000Active7 beds 5 baths4,159 sq. ft.115 Heritage Dr, Austin, TX 78737
MLS# 1392305Listed by: COMPASS RE TEXAS, LLC - New
 $800,000Active3 beds 3 baths1,903 sq. ft.
$800,000Active3 beds 3 baths1,903 sq. ft.2005 Oakglen Dr, Austin, TX 78745
MLS# 2297844Listed by: ALL CITY REAL ESTATE LTD. CO - New
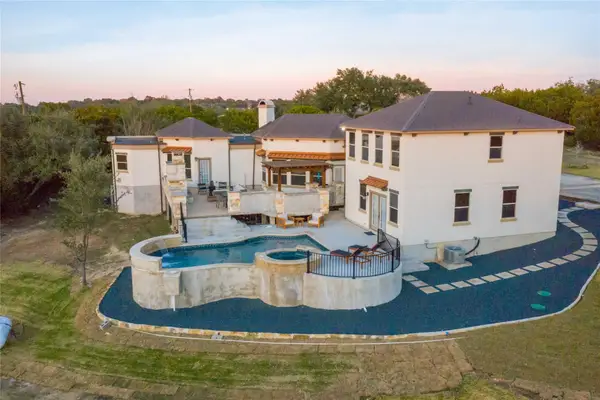 $1,399,000Active7 beds 4 baths3,854 sq. ft.
$1,399,000Active7 beds 4 baths3,854 sq. ft.11209 Southwest Oaks Dr, Austin, TX 78737
MLS# 3008714Listed by: COMPASS RE TEXAS, LLC - Open Sun, 2:15 to 4:30pmNew
 $1,595,000Active5 beds 5 baths5,777 sq. ft.
$1,595,000Active5 beds 5 baths5,777 sq. ft.13612 Flat Top Ranch Rd, Austin, TX 78732
MLS# 3617740Listed by: COMPASS RE TEXAS, LLC - New
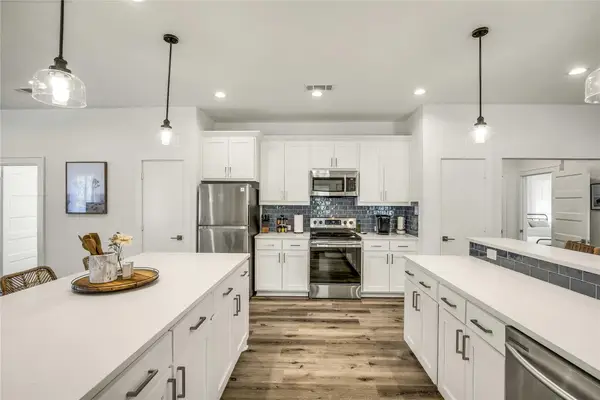 $1,399,000Active-- beds -- baths2,760 sq. ft.
$1,399,000Active-- beds -- baths2,760 sq. ft.707 Highland Ave, Austin, TX 78703
MLS# 4200393Listed by: COMPASS RE TEXAS, LLC - New
 $424,996Active3 beds 3 baths1,787 sq. ft.
$424,996Active3 beds 3 baths1,787 sq. ft.12804 Venice Ln, Austin, TX 78750
MLS# 9923225Listed by: ADVANTAGE AUSTIN PROPERTIES - New
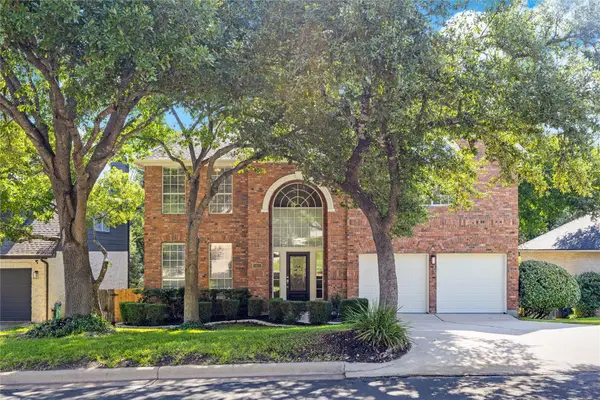 $680,000Active4 beds 3 baths3,002 sq. ft.
$680,000Active4 beds 3 baths3,002 sq. ft.3405 Mulberry Creek Dr, Austin, TX 78732
MLS# 2531768Listed by: AMPLIFY PROPERTY GROUP LLC - New
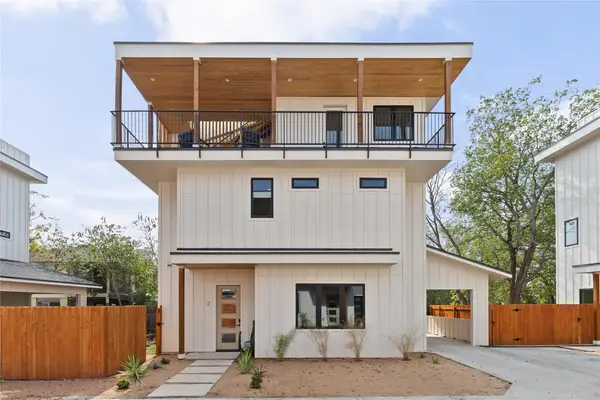 $999,000Active5 beds 4 baths2,815 sq. ft.
$999,000Active5 beds 4 baths2,815 sq. ft.4416 S 1st St #2, Austin, TX 78745
MLS# 5473874Listed by: COMPASS RE TEXAS, LLC - Open Sat, 1 to 4pmNew
 $420,000Active3 beds 2 baths1,821 sq. ft.
$420,000Active3 beds 2 baths1,821 sq. ft.7309 Van Ness St, Austin, TX 78744
MLS# 7815999Listed by: BRAMLETT PARTNERS - Open Sat, 11am to 1:30pmNew
 $1,330,000Active4 beds 4 baths2,515 sq. ft.
$1,330,000Active4 beds 4 baths2,515 sq. ft.3711 Cedar St, Austin, TX 78705
MLS# 1173525Listed by: EXP REALTY, LLC
