12800 Old Baldy Trl, Austin, TX 78737
Local realty services provided by:ERA Brokers Consolidated
Listed by: caroline bradford
Office: coffman real estate
MLS#:8235702
Source:ACTRIS
Price summary
- Price:$2,950,000
- Price per sq. ft.:$523.98
About this home
Welcome to a Texas ranchette of rare distinction, where modern architecture meets Hill Country serenity. Perched on 6 private acres with sweeping, unobstructed views, this architectural masterpiece offers the perfect balance of prestige and privacy. From the moment you step inside, soaring 30+ foot ceilings and walls of glass create a dramatic sense of space, yet the main house was purposefully designed so no direct sunrise or sunset light enters the windows, framing sunsets that feel like living art. Every detail, from the polished concrete floors to the bespoke finishes, has been carefully curated for a home that is as refined as it is livable. At its heart lies a chef’s kitchen designed to impress, anchored by a massive island, perfect for intimate family dinners or lively gatherings. Each bedroom is a sanctuary with its own en-suite bath, blending comfort and elegance with thoughtful privacy. Outside, the home transforms into a private resort: a sparkling in-ground pool and spa, fully equipped outdoor kitchen, and expansive entertaining terraces designed for evenings under the Texas sky. Meander along your own network of private walking trails, or simply unwind in the stillness of Hill Country sunsets stretching for miles. The property also features a custom 2,480 sq ft barn/shop, complete with a professional-grade lift built directly into the concrete floor, an incredible amenity for car enthusiasts, hobbyists, or those who desire versatile workspace. The barn also includes a partial kitchen and a full bathroom and the capacity to serve as a 4-car garage. Additional bonuses include dual electric car charging stations and an unrivaled sense of tranquility just minutes from Austin’s cultural heartbeat. This is more than a getaway, it is a statement of artistry, luxury, and lifestyle.
Contact an agent
Home facts
- Year built:2014
- Listing ID #:8235702
- Updated:February 15, 2026 at 04:06 PM
Rooms and interior
- Bedrooms:5
- Total bathrooms:5
- Full bathrooms:4
- Half bathrooms:1
- Living area:5,630 sq. ft.
Heating and cooling
- Cooling:Central
- Heating:Central
Structure and exterior
- Roof:Metal
- Year built:2014
- Building area:5,630 sq. ft.
Schools
- High school:Dripping Springs
- Elementary school:Cypress Springs
Utilities
- Water:Well
- Sewer:Aerobic Septic
Finances and disclosures
- Price:$2,950,000
- Price per sq. ft.:$523.98
- Tax amount:$15,325 (2024)
New listings near 12800 Old Baldy Trl
- New
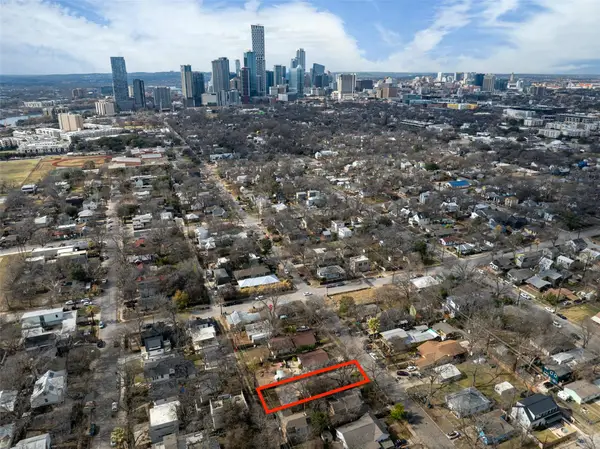 $975,000Active4 beds 1 baths1,100 sq. ft.
$975,000Active4 beds 1 baths1,100 sq. ft.2009 Haskell St, Austin, TX 78702
MLS# 2627742Listed by: KELLER WILLIAMS REALTY - New
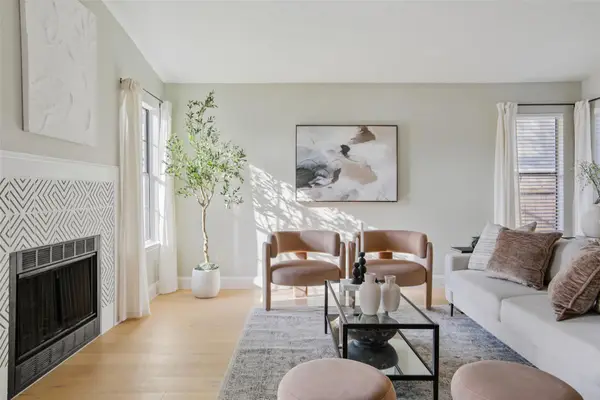 Listed by ERA$489,000Active4 beds 2 baths1,919 sq. ft.
Listed by ERA$489,000Active4 beds 2 baths1,919 sq. ft.8406 Copano Dr, Austin, TX 78749
MLS# 5361161Listed by: SPROUT REALTY - New
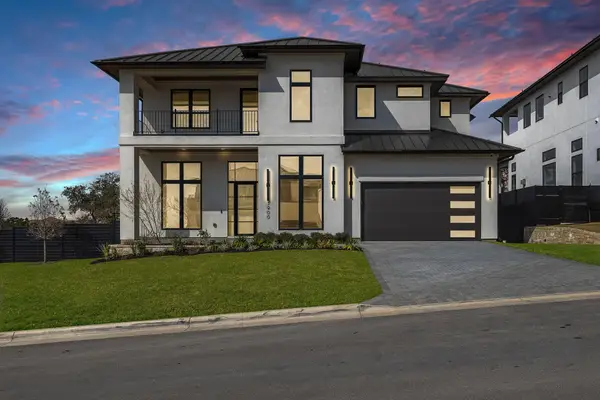 $2,399,000Active5 beds 7 baths4,455 sq. ft.
$2,399,000Active5 beds 7 baths4,455 sq. ft.5900 Moondust Ln, Austin, TX 78730
MLS# 9667056Listed by: AGENCY TEXAS INC - New
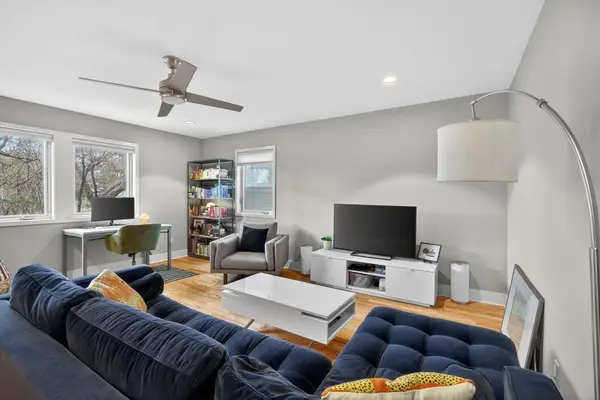 $425,000Active1 beds 1 baths725 sq. ft.
$425,000Active1 beds 1 baths725 sq. ft.904 West Ave #114, Austin, TX 78701
MLS# 9414728Listed by: TIFFANY RUSSELL GROUP - New
 $499,000Active1 beds 1 baths834 sq. ft.
$499,000Active1 beds 1 baths834 sq. ft.1167 Springdale Rd, Austin, TX 78721
MLS# 5454014Listed by: DFW EXECUTIVE REALTY - New
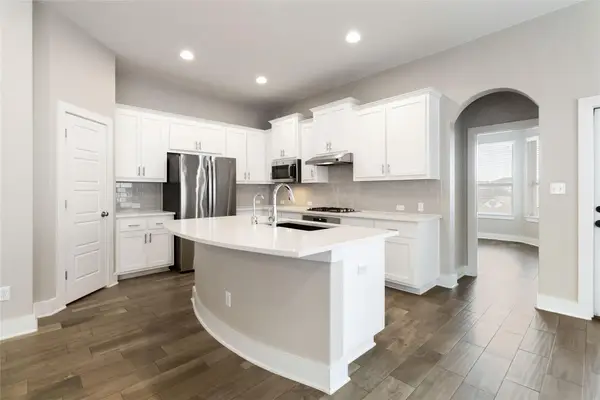 $500,000Active3 beds 2 baths1,723 sq. ft.
$500,000Active3 beds 2 baths1,723 sq. ft.5617 Traviston Ct, Austin, TX 78738
MLS# 7264808Listed by: AVALAR AUSTIN - New
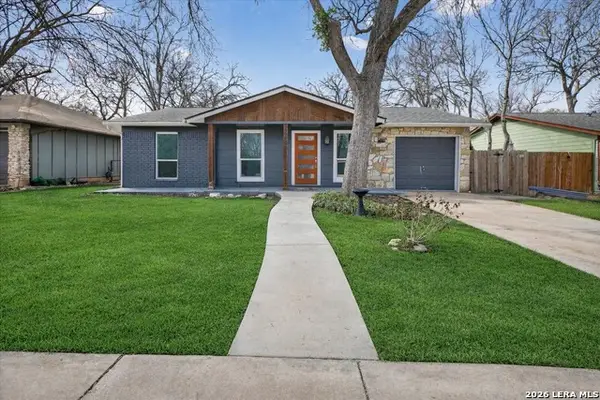 $349,900Active3 beds 2 baths924 sq. ft.
$349,900Active3 beds 2 baths924 sq. ft.6218 Hillston, Austin, TX 78745
MLS# 1941551Listed by: KELLER WILLIAMS HERITAGE - New
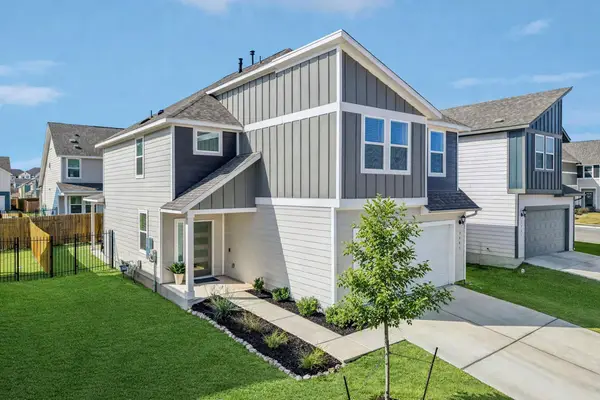 $425,000Active4 beds 3 baths2,217 sq. ft.
$425,000Active4 beds 3 baths2,217 sq. ft.2903 Bronx Dr, Pflugerville, TX 78660
MLS# 5741215Listed by: KELLER WILLIAMS REALTY LONE ST - New
 $792,000Active4 beds 3 baths2,381 sq. ft.
$792,000Active4 beds 3 baths2,381 sq. ft.1500 Sylvan Glade #2A, Austin, TX 78745
MLS# 1385619Listed by: HSB REAL ESTATE, LLC - New
 $1,600,000Active4 beds 4 baths4,152 sq. ft.
$1,600,000Active4 beds 4 baths4,152 sq. ft.11604 Shoreview Overlook, Austin, TX 78732
MLS# 3453441Listed by: COMPASS RE TEXAS, LLC

