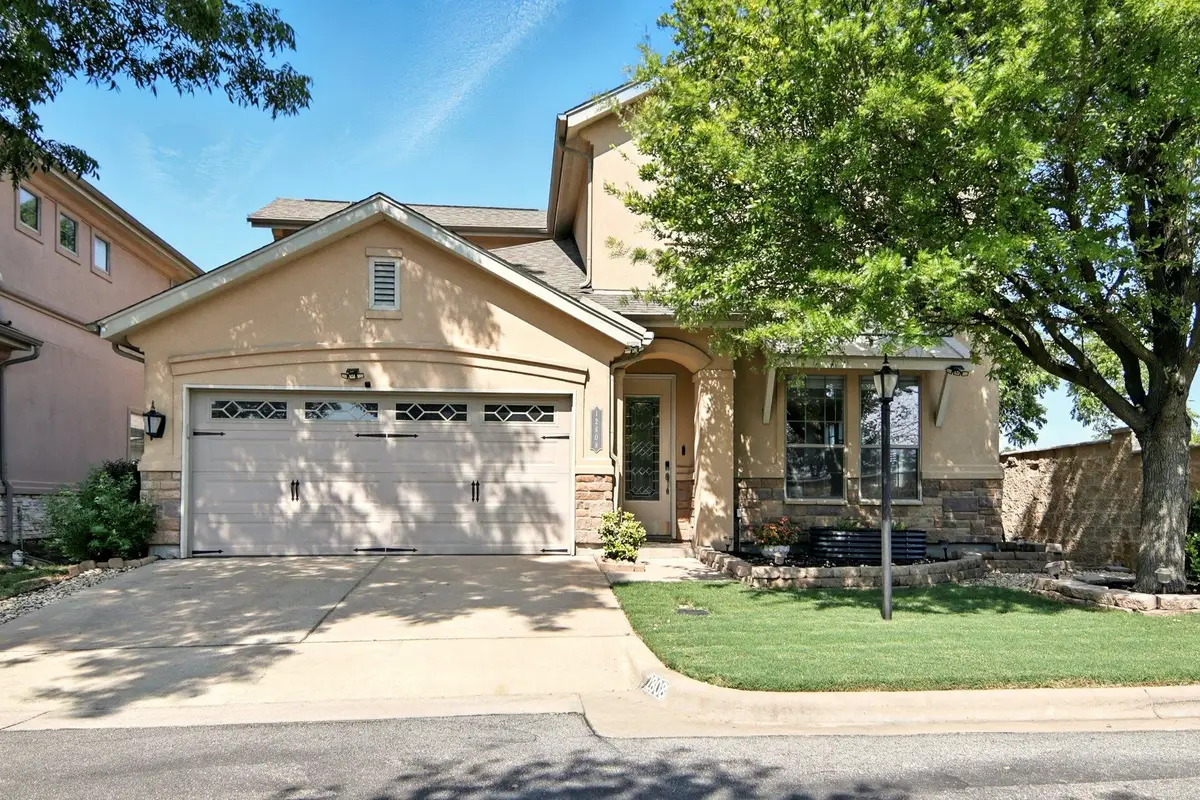12808 Venice Ln, Austin, TX 78750
Local realty services provided by:ERA Colonial Real Estate



Listed by:lynda jones
Office:epique realty llc.
MLS#:7865262
Source:ACTRIS
Price summary
- Price:$489,998
- Price per sq. ft.:$280.16
- Monthly HOA dues:$137
About this home
Welcome to your private retreat in a gated community!
This beautifully upgraded 3-bedroom, 2.5-bath home with a 2-car garage is tucked away at the end of the street, offering peace, privacy, and the charm of a cul-de-sac setting. Facing east, the home enjoys gorgeous morning light and showcases a striking stone and stucco exterior with well-maintained landscaping that adds to its curb appeal.
Inside, you’ll find elegant travertine floors in the main living area and rich cherry wood cabinetry throughout. The main level features the spacious primary suite with a private bathroom, plus a convenient half bath for guests. Upstairs, you'll find two generously sized bedrooms, a recently remodeled full bathroom, and a stylish loft with decorative wrought-iron railings—perfect for a home office or cozy reading nook.
Originally built as the model home for the community, this property includes numerous upgrades. The interior was freshly repainted last year, and the covered back patio—with slate tile flooring and string lights—offers a relaxing space for outdoor dining or entertaining. There’s also plenty of yard space for grilling or enjoying time outside.
Although the home is legally set up as a condo regime, it lives like a detached single-family home. HOA fees conveniently include your water bill and access to fantastic community amenities: a pool, green space, gated entrance, perimeter wall, and beautifully maintained common areas.
The location is a commuter’s dream—just 10–15 minutes to major employers like Apple, 3M, Adobe, Amazon, and Dell, plus shopping hotspots like The Domain. Easy access to 183, Mopac, and 290, and close to public transit options too.
Don’t miss the chance to own this upgraded, move-in ready home in a prime Austin location!
Contact an agent
Home facts
- Year built:2007
- Listing Id #:7865262
- Updated:August 21, 2025 at 03:08 PM
Rooms and interior
- Bedrooms:3
- Total bathrooms:3
- Full bathrooms:2
- Half bathrooms:1
- Living area:1,749 sq. ft.
Heating and cooling
- Cooling:Central
- Heating:Central, Natural Gas
Structure and exterior
- Roof:Asphalt, Composition, Metal
- Year built:2007
- Building area:1,749 sq. ft.
Schools
- High school:Westwood
- Elementary school:Anderson Mill
Utilities
- Water:Public
- Sewer:Public Sewer
Finances and disclosures
- Price:$489,998
- Price per sq. ft.:$280.16
- Tax amount:$8,703 (2024)
New listings near 12808 Venice Ln
- New
 $1,295,000Active5 beds 3 baths2,886 sq. ft.
$1,295,000Active5 beds 3 baths2,886 sq. ft.8707 White Cliff Dr, Austin, TX 78759
MLS# 5015346Listed by: KELLER WILLIAMS REALTY - Open Sat, 1 to 4pmNew
 $430,000Active3 beds 2 baths1,416 sq. ft.
$430,000Active3 beds 2 baths1,416 sq. ft.4300 Mauai Cv, Austin, TX 78749
MLS# 5173632Listed by: JBGOODWIN REALTORS WL - Open Sat, 1 to 3pmNew
 $565,000Active3 beds 2 baths1,371 sq. ft.
$565,000Active3 beds 2 baths1,371 sq. ft.6201 Waycross Dr, Austin, TX 78745
MLS# 1158299Listed by: VIA REALTY GROUP LLC - New
 $599,000Active3 beds 2 baths1,772 sq. ft.
$599,000Active3 beds 2 baths1,772 sq. ft.1427 Gorham St, Austin, TX 78758
MLS# 3831328Listed by: KELLER WILLIAMS REALTY - New
 $299,000Active4 beds 2 baths1,528 sq. ft.
$299,000Active4 beds 2 baths1,528 sq. ft.14500 Deaf Smith Blvd, Austin, TX 78725
MLS# 3982431Listed by: EXP REALTY, LLC - Open Sat, 11am to 2pmNew
 $890,000Active3 beds 2 baths1,772 sq. ft.
$890,000Active3 beds 2 baths1,772 sq. ft.2009 Lazy Brk, Austin, TX 78723
MLS# 5434173Listed by: REAL HAVEN REALTY LLC - Open Sat, 11am to 3pmNew
 $549,000Active3 beds 2 baths1,458 sq. ft.
$549,000Active3 beds 2 baths1,458 sq. ft.7400 Broken Arrow Ln, Austin, TX 78745
MLS# 5979462Listed by: KELLER WILLIAMS REALTY - New
 $698,000Active4 beds 3 baths2,483 sq. ft.
$698,000Active4 beds 3 baths2,483 sq. ft.9709 Braes Valley Street, Austin, TX 78729
MLS# 89982780Listed by: LPT REALTY, LLC - New
 $750,000Active4 beds 3 baths3,032 sq. ft.
$750,000Active4 beds 3 baths3,032 sq. ft.433 Stoney Point Rd, Austin, TX 78737
MLS# 4478821Listed by: EXP REALTY, LLC - Open Sat, 2 to 5pmNew
 $1,295,000Active5 beds 2 baths2,450 sq. ft.
$1,295,000Active5 beds 2 baths2,450 sq. ft.2401 Homedale Cir, Austin, TX 78704
MLS# 5397329Listed by: COMPASS RE TEXAS, LLC
