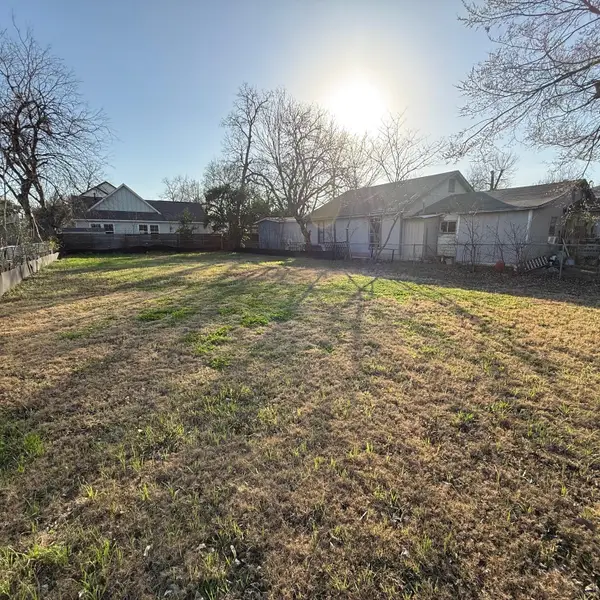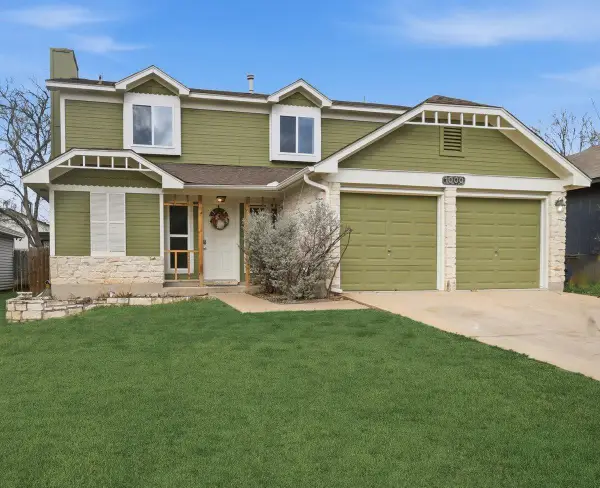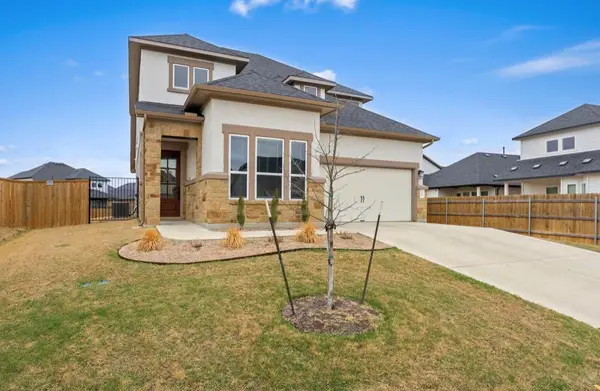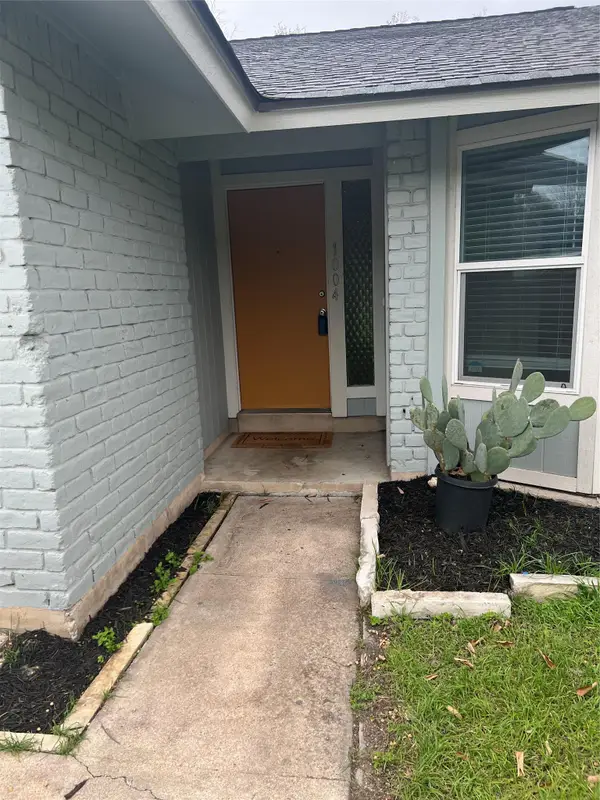12900 Hacienda Ridge, Austin, TX 78738
Local realty services provided by:ERA Experts
Listed by: kumara wilcoxon
Office: kuper sotheby's int'l realty
MLS#:4586678
Source:ACTRIS
Price summary
- Price:$4,950,000
- Price per sq. ft.:$1,039.48
- Monthly HOA dues:$484
About this home
Discover an extraordinary fusion of contemporary sophistication and Hill Country charm within the prestigious gates of Spanish Oaks—Austin's premier golf course community. This singular architectural achievement by renowned Kai Geschke Architects presents a striking study in modern minimalism, where crisp white walls and refined neutral palettes create an exquisite canvas for discerning art collectors. Expansive floor-to-ceiling windows frame breathtaking landscape vistas while flooding every room with glorious natural light. This meticulously crafted single-story residence flows effortlessly throughout, featuring a seamless great room design and an open-concept living, kitchen, and dining area complemented by an elegant formal dining space. Beyond the main living areas, a thoughtfully designed upper level offers an additional 591 square feet of finished, climate-controlled space—bonus square footage that enhances the home's versatility without being included in the primary floor plan, perfect for a private office, studio, or flexible living area. Built for generations with premium, enduring materials, this home seamlessly integrates cutting-edge technology with environmental consciousness. Energy-efficient systems, comprehensive LED lighting, intelligent mirrors, and sophisticated automation create an unexpectedly low-maintenance luxury lifestyle.
The outdoor sanctuary centers around a magnificent 60-foot lap pool and spa, perfectly positioned alongside a chef-caliber outdoor kitchen equipped with integrated heating and cooling systems. Wellness enthusiasts will appreciate the private gym with adjoining steam room for the ultimate experience. Nestled on an exclusive enclave overlooking the first hole of Spanish Oaks' championship golf course—masterfully designed by former PGA architect Bobby Weed—this retreat offers complete serenity within one of Austin's most coveted gated communities.
Contact an agent
Home facts
- Year built:2016
- Listing ID #:4586678
- Updated:February 22, 2026 at 03:58 PM
Rooms and interior
- Bedrooms:4
- Total bathrooms:5
- Full bathrooms:4
- Half bathrooms:1
- Living area:4,762 sq. ft.
Heating and cooling
- Cooling:Central
- Heating:Central
Structure and exterior
- Roof:Metal
- Year built:2016
- Building area:4,762 sq. ft.
Schools
- High school:Lake Travis
- Elementary school:Lake Pointe
Utilities
- Water:Public
- Sewer:Public Sewer
Finances and disclosures
- Price:$4,950,000
- Price per sq. ft.:$1,039.48
New listings near 12900 Hacienda Ridge
- New
 $750,000Active0 Acres
$750,000Active0 Acres2707 Zaragosa St, Austin, TX 78702
MLS# 9549255Listed by: ALL CITY REAL ESTATE LTD. CO - New
 $339,000Active3 beds 3 baths1,422 sq. ft.
$339,000Active3 beds 3 baths1,422 sq. ft.1000 Bodgers Dr, Austin, TX 78753
MLS# 4371008Listed by: SPYGLASS REALTY - New
 $225,000Active1 beds 1 baths600 sq. ft.
$225,000Active1 beds 1 baths600 sq. ft.303 W 35th St #202, Austin, TX 78705
MLS# 6670678Listed by: MAMMOTH REALTY LLC - New
 $540,000Active4 beds 3 baths2,392 sq. ft.
$540,000Active4 beds 3 baths2,392 sq. ft.4904 Escape Rivera Dr, Austin, TX 78747
MLS# 8082083Listed by: BRAY REAL ESTATE GROUP LLC - New
 $350,000Active3 beds 2 baths1,465 sq. ft.
$350,000Active3 beds 2 baths1,465 sq. ft.5609 Porsche Ln, Austin, TX 78749
MLS# 4732285Listed by: REALTY OF AMERICA, LLC - New
 $385,000Active3 beds 2 baths1,164 sq. ft.
$385,000Active3 beds 2 baths1,164 sq. ft.1004 Speer Ln, Austin, TX 78745
MLS# 2049215Listed by: TEXAS RESIDENTIAL PROPERTIES - New
 $875,000Active4 beds 3 baths2,546 sq. ft.
$875,000Active4 beds 3 baths2,546 sq. ft.10709 Yucca Dr, Austin, TX 78759
MLS# 3793747Listed by: HORIZON REALTY - New
 $380,000Active2 beds 2 baths2,156 sq. ft.
$380,000Active2 beds 2 baths2,156 sq. ft.7825 Beauregard Cir #22, Austin, TX 78745
MLS# 8146831Listed by: KELLER WILLIAMS REALTY - New
 $799,000Active3 beds 4 baths1,918 sq. ft.
$799,000Active3 beds 4 baths1,918 sq. ft.4412 S 1st St #2, Austin, TX 78745
MLS# 2720622Listed by: COMPASS RE TEXAS, LLC - New
 $950,000Active2 beds 2 baths1,036 sq. ft.
$950,000Active2 beds 2 baths1,036 sq. ft.48 East Ave #2311, Austin, TX 78701
MLS# 8292181Listed by: MORELAND PROPERTIES

