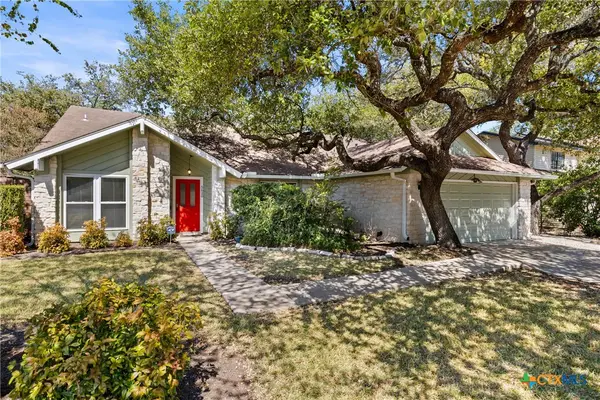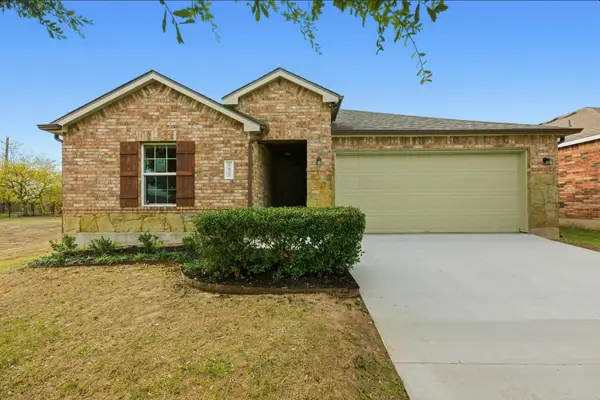13002 Kenswick Dr, Austin, TX 78753
Local realty services provided by:ERA Experts
Listed by: megan gallagher, emily waldmann
Office: douglas elliman real estate
MLS#:4129416
Source:ACTRIS
13002 Kenswick Dr,Austin, TX 78753
$339,000
- 3 Beds
- 2 Baths
- 1,772 sq. ft.
- Single family
- Active
Price summary
- Price:$339,000
- Price per sq. ft.:$191.31
- Monthly HOA dues:$34
About this home
Welcome to 13002 Kenswick Drive, a prime real estate opportunity for investors or homeowners ready to put in a little work on a home with long-term value appreciation in a desirable area. Perfectly situated in the highly sought-after Tech Ridge area of North Austin, this home welcomes you to come add your own personal touch. Roof was replaced in February 2025, carpets replaced in November 2025, and home was lovingly maintained over the years (has only been vacant since September 2025).
The practical, single-story layout maximizes space and allows easy flow between each space. The home has been maintained over the years, with a singular owner, and had recent updates including carpet (November 2025) and a new roof (February 2025). However, one of the best features of this home, is the expansive outdoor area. Imagine enjoying your morning coffee in your backyard overlooking trees instead of a neighbor’s house, or hosting gatherings in a yard that feels endless thanks to the adjacent green space.
Located in the heart of the booming Tech Ridge corridor, offering excellent access to major employers, dining, and retail. Move in ready, this home is a strategically positioned asset ready for immediate enjoyment or a savvy portfolio addition.
Contact an agent
Home facts
- Year built:2007
- Listing ID #:4129416
- Updated:January 08, 2026 at 04:29 PM
Rooms and interior
- Bedrooms:3
- Total bathrooms:2
- Full bathrooms:2
- Living area:1,772 sq. ft.
Heating and cooling
- Cooling:Central
- Heating:Central
Structure and exterior
- Roof:Composition
- Year built:2007
- Building area:1,772 sq. ft.
Schools
- High school:John B Connally
- Elementary school:Delco Primary
Utilities
- Water:Public
- Sewer:Public Sewer
Finances and disclosures
- Price:$339,000
- Price per sq. ft.:$191.31
- Tax amount:$8,114 (2025)
New listings near 13002 Kenswick Dr
- New
 $618,000Active3 beds 2 baths1,869 sq. ft.
$618,000Active3 beds 2 baths1,869 sq. ft.5620 Abilene Trail, Austin, TX 78749
MLS# 601310Listed by: THE DAMRON GROUP REALTORS - New
 $399,000Active1 beds 2 baths1,040 sq. ft.
$399,000Active1 beds 2 baths1,040 sq. ft.3600 S Lamar Blvd #110, Austin, TX 78704
MLS# 3867803Listed by: KELLER WILLIAMS - LAKE TRAVIS - New
 $240,999Active3 beds 2 baths1,343 sq. ft.
$240,999Active3 beds 2 baths1,343 sq. ft.5628 SE Sunday Silence Dr, Del Valle, TX 78617
MLS# 6430676Listed by: LA CASA REALTY GROUP - New
 $4,650,000Active3 beds 4 baths2,713 sq. ft.
$4,650,000Active3 beds 4 baths2,713 sq. ft.1211 W Riverside Dr W #6B, Austin, TX 78704
MLS# 4156776Listed by: LPT REALTY, LLC - New
 $715,000Active3 beds 2 baths1,550 sq. ft.
$715,000Active3 beds 2 baths1,550 sq. ft.8414 Briarwood Ln, Austin, TX 78757
MLS# 5689553Listed by: COMPASS RE TEXAS, LLC - New
 $550,000Active4 beds 3 baths2,147 sq. ft.
$550,000Active4 beds 3 baths2,147 sq. ft.11605 Silmarillion Trl, Austin, TX 78739
MLS# 8196780Listed by: COMPASS RE TEXAS, LLC - New
 $319,900Active3 beds 2 baths1,670 sq. ft.
$319,900Active3 beds 2 baths1,670 sq. ft.6605 Adair Dr, Austin, TX 78754
MLS# 3384772Listed by: KELLER WILLIAMS REALTY - New
 $314,900Active2 beds 3 baths1,461 sq. ft.
$314,900Active2 beds 3 baths1,461 sq. ft.14815 Avery Ranch Blvd #403/4B, Austin, TX 78717
MLS# 2605359Listed by: KELLER WILLIAMS REALTY - New
 $1,100,000Active2 beds 2 baths1,600 sq. ft.
$1,100,000Active2 beds 2 baths1,600 sq. ft.210 Lee Barton Dr #401, Austin, TX 78704
MLS# 6658409Listed by: VAN HEUVEN PROPERTIES - Open Sat, 2 to 4pmNew
 $349,900Active2 beds 1 baths720 sq. ft.
$349,900Active2 beds 1 baths720 sq. ft.1616 Webberville Rd #A, Austin, TX 78721
MLS# 7505069Listed by: ALL CITY REAL ESTATE LTD. CO
