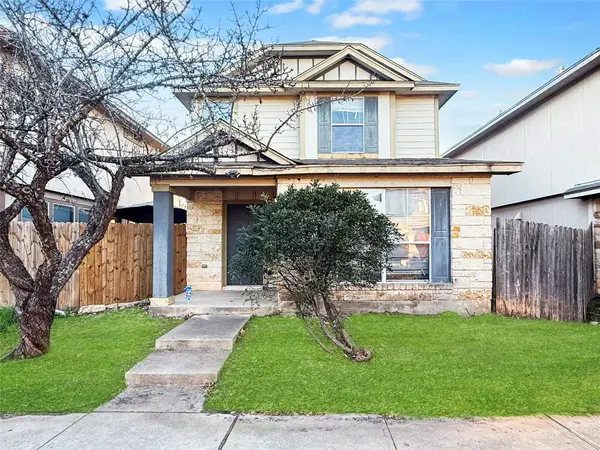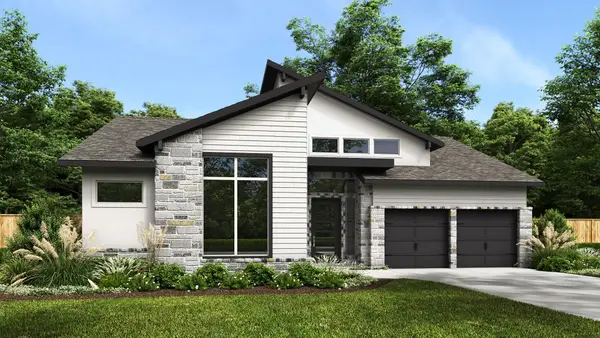1303 Harriet Ct #B, Austin, TX 78756
Local realty services provided by:ERA Experts
Listed by: john carroll
Office: domain realty, llc.
MLS#:6154569
Source:ACTRIS
Price summary
- Price:$724,900
- Price per sq. ft.:$405.65
- Monthly HOA dues:$75
About this home
Welcome to Rosedale! voted one of Austin's most desirable & walkable neighborhood.THIS HOME IS NOW PRICED THOUSANDS UNDER APPRAISAL FOR QUICK SALE- It has a yard big enough for a pool- and the convenience of being in the center of Our everyday favorite stops & shops ...while being nestled in a canopy of mature trees in your yard and throughout the area. . This gorgeous design is a Chester Wilson design/build! -nestled on a quiet cul-de-sac in the heart of Austin’s hot spots With soaring ceilings, rich hardwood and tile flooring and Thoughtful design fixtures, this bright, open floor plan radiates sophistication and warmth. The bright, open-concept Is one of the most popular Layout design- creating an inviting space for both everyday living and entertaining. At the center of the home, a chef’s kitchen—featuring custom cabinetry, sleek JennAir appliances,& quartz countertops make this kitchen an enjoyable experience. The serene primary suite which offers a vaulted ceiling, private balcony, and a resort style ensuite shower with massive ceiling height ...quite noteworthy! The guest bedroom w full bath complete the second level, while the third-floor offers flex space with a gorgeous shower—ideal for a home office, gym, media room, or guest suite.ALSO- It's the ultimate dog walking place! Come bring your woofie go for a walk around the block and let your beloved pet help decide if this your next home!
Contact an agent
Home facts
- Year built:2016
- Listing ID #:6154569
- Updated:January 08, 2026 at 08:21 AM
Rooms and interior
- Bedrooms:3
- Total bathrooms:4
- Full bathrooms:3
- Half bathrooms:1
- Living area:1,787 sq. ft.
Heating and cooling
- Cooling:Central
- Heating:Central
Structure and exterior
- Roof:Composition, Metal
- Year built:2016
- Building area:1,787 sq. ft.
Schools
- High school:Austin
- Elementary school:Bryker Woods
Utilities
- Water:Public
- Sewer:Public Sewer
Finances and disclosures
- Price:$724,900
- Price per sq. ft.:$405.65
- Tax amount:$14,430 (2025)
New listings near 1303 Harriet Ct #B
- New
 $314,900Active2 beds 3 baths1,461 sq. ft.
$314,900Active2 beds 3 baths1,461 sq. ft.14815 Avery Ranch Blvd #403/4B, Austin, TX 78717
MLS# 2605359Listed by: KELLER WILLIAMS REALTY - New
 $1,100,000Active2 beds 2 baths1,600 sq. ft.
$1,100,000Active2 beds 2 baths1,600 sq. ft.210 Lee Barton Dr #401, Austin, TX 78704
MLS# 6658409Listed by: VAN HEUVEN PROPERTIES - Open Sat, 2 to 4pmNew
 $349,900Active2 beds 1 baths720 sq. ft.
$349,900Active2 beds 1 baths720 sq. ft.1616 Webberville Rd #A, Austin, TX 78721
MLS# 7505069Listed by: ALL CITY REAL ESTATE LTD. CO - New
 $156,900Active4 beds 2 baths1,333 sq. ft.
$156,900Active4 beds 2 baths1,333 sq. ft.4516 Felicity Ln, Austin, TX 78725
MLS# 7874548Listed by: LUXELY REAL ESTATE - Open Sat, 11am to 1pmNew
 $1,300,000Active4 beds 3 baths2,679 sq. ft.
$1,300,000Active4 beds 3 baths2,679 sq. ft.1301 Madison Ave, Austin, TX 78757
MLS# 9224726Listed by: BRAMLETT PARTNERS - Open Sat, 11am to 3pmNew
 $2,199,990Active5 beds 3 baths3,201 sq. ft.
$2,199,990Active5 beds 3 baths3,201 sq. ft.2607 Richcreek Rd, Austin, TX 78757
MLS# 1537660Listed by: TEXAS CROSSWAY REALTY , LLC - Open Sat, 12 to 2pmNew
 $1,650,000Active5 beds 5 baths4,686 sq. ft.
$1,650,000Active5 beds 5 baths4,686 sq. ft.6304 Bon Terra Dr, Austin, TX 78731
MLS# 6618206Listed by: KUPER SOTHEBY'S INT'L REALTY - Open Sun, 1 to 3pmNew
 $525,000Active4 beds 3 baths2,060 sq. ft.
$525,000Active4 beds 3 baths2,060 sq. ft.2817 Norfolk Dr, Austin, TX 78745
MLS# 8582843Listed by: PEAK REAL ESTATE ADVISORS LLC  $824,900Active4 beds 4 baths2,835 sq. ft.
$824,900Active4 beds 4 baths2,835 sq. ft.9516 Wiggy Way, Austin, TX 78744
MLS# 3065065Listed by: PERRY HOMES REALTY, LLC- New
 $260,000Active2 beds 3 baths1,100 sq. ft.
$260,000Active2 beds 3 baths1,100 sq. ft.1827 River Crossing Cir, Austin, TX 78741
MLS# 3498917Listed by: KELLER WILLIAMS REALTY
