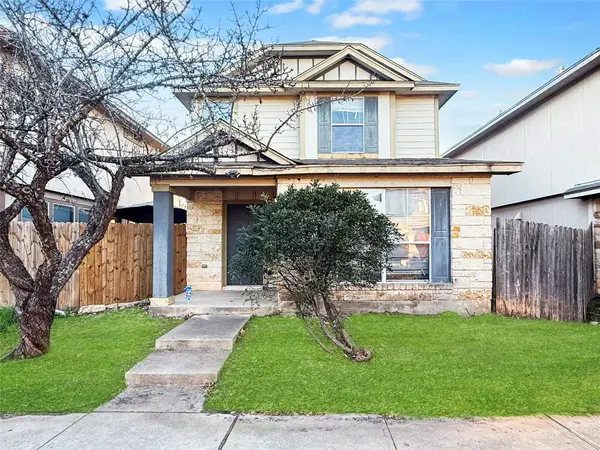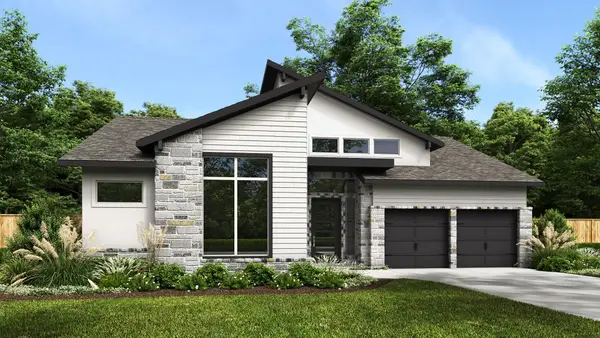1306 Quaker Ridge Dr, Austin, TX 78746
Local realty services provided by:ERA Experts
Listed by: nina seely
Office: legends real estate llc.
MLS#:9193949
Source:ACTRIS
1306 Quaker Ridge Dr,Austin, TX 78746
$1,495,000Last list price
- 4 Beds
- 3 Baths
- - sq. ft.
- Single family
- Sold
Sorry, we are unable to map this address
Price summary
- Price:$1,495,000
About this home
BACK ON THE MARKET — AND BETTER THAN EVER
The Treehouse at 1306 Quaker Ridge | Lost Creek
Experience the beauty of autumn from the Treehouse in Lost Creek, where panoramic Hill Country views and golden sunsets unfold from a spectacular deck. Now enhanced with over $180,000 in 2025 improvements, this residence blends modern updates with timeless design. Recent enhancements include a new tankless water heater system, a fire-retardant garage entry door, a beautifully refreshed half bath, new siding and flashing at chimney, and a WiFi-enabled irrigation control system for effortless maintenance. Walls of windows frame endless views, while vaulted ceilings with exposed beams, travertine floors, rare granite countertops, and custom kitchen cabinetry create a natural elegance. A refined living room with custom woodwork and a travertine fireplace opens seamlessly to the expansive outdoor living space. With four bedrooms, a renovated spa-inspired primary suite, an entertaining pergola, and a half-acre homesite within Eanes ISD, this peaceful sanctuary perfectly balances comfort, beauty, and entertaining with vista views.
treehouselostcreek.com
Contact an agent
Home facts
- Year built:1982
- Listing ID #:9193949
- Updated:January 08, 2026 at 07:20 AM
Rooms and interior
- Bedrooms:4
- Total bathrooms:3
- Full bathrooms:2
- Half bathrooms:1
Heating and cooling
- Cooling:Electric
- Heating:Electric, Natural Gas
Structure and exterior
- Roof:Metal
- Year built:1982
Schools
- High school:Westlake
- Elementary school:Forest Trail
Utilities
- Water:MUD
Finances and disclosures
- Price:$1,495,000
New listings near 1306 Quaker Ridge Dr
- New
 $314,900Active2 beds 3 baths1,461 sq. ft.
$314,900Active2 beds 3 baths1,461 sq. ft.14815 Avery Ranch Blvd #403/4B, Austin, TX 78717
MLS# 2605359Listed by: KELLER WILLIAMS REALTY - New
 $1,100,000Active2 beds 2 baths1,600 sq. ft.
$1,100,000Active2 beds 2 baths1,600 sq. ft.210 Lee Barton Dr #401, Austin, TX 78704
MLS# 6658409Listed by: VAN HEUVEN PROPERTIES - Open Sat, 2 to 4pmNew
 $349,900Active2 beds 1 baths720 sq. ft.
$349,900Active2 beds 1 baths720 sq. ft.1616 Webberville Rd #A, Austin, TX 78721
MLS# 7505069Listed by: ALL CITY REAL ESTATE LTD. CO - New
 $156,900Active4 beds 2 baths1,333 sq. ft.
$156,900Active4 beds 2 baths1,333 sq. ft.4516 Felicity Ln, Austin, TX 78725
MLS# 7874548Listed by: LUXELY REAL ESTATE - Open Sat, 11am to 1pmNew
 $1,300,000Active4 beds 3 baths2,679 sq. ft.
$1,300,000Active4 beds 3 baths2,679 sq. ft.1301 Madison Ave, Austin, TX 78757
MLS# 9224726Listed by: BRAMLETT PARTNERS - Open Sat, 11am to 3pmNew
 $2,199,990Active5 beds 3 baths3,201 sq. ft.
$2,199,990Active5 beds 3 baths3,201 sq. ft.2607 Richcreek Rd, Austin, TX 78757
MLS# 1537660Listed by: TEXAS CROSSWAY REALTY , LLC - Open Sat, 12 to 2pmNew
 $1,650,000Active5 beds 5 baths4,686 sq. ft.
$1,650,000Active5 beds 5 baths4,686 sq. ft.6304 Bon Terra Dr, Austin, TX 78731
MLS# 6618206Listed by: KUPER SOTHEBY'S INT'L REALTY - Open Sun, 1 to 3pmNew
 $525,000Active4 beds 3 baths2,060 sq. ft.
$525,000Active4 beds 3 baths2,060 sq. ft.2817 Norfolk Dr, Austin, TX 78745
MLS# 8582843Listed by: PEAK REAL ESTATE ADVISORS LLC  $824,900Active4 beds 4 baths2,835 sq. ft.
$824,900Active4 beds 4 baths2,835 sq. ft.9516 Wiggy Way, Austin, TX 78744
MLS# 3065065Listed by: PERRY HOMES REALTY, LLC- New
 $260,000Active2 beds 3 baths1,100 sq. ft.
$260,000Active2 beds 3 baths1,100 sq. ft.1827 River Crossing Cir, Austin, TX 78741
MLS# 3498917Listed by: KELLER WILLIAMS REALTY
