1309 Chicon St #202, Austin, TX 78702
Local realty services provided by:ERA Brokers Consolidated
Listed by: rob seidenberg
Office: skout real estate
MLS#:1926878
Source:ACTRIS
1309 Chicon St #202,Austin, TX 78702
$208,000
- 1 Beds
- 1 Baths
- 650 sq. ft.
- Condominium
- Active
Price summary
- Price:$208,000
- Price per sq. ft.:$320
- Monthly HOA dues:$185
About this home
Contact OWNER (Seller) for all questions. This listing is for workforce units only. Buyer must qualify & make less than 70% of the Area Medium Income ($61,500 for single person). Reservations only being taken at this time (w/ $100 refundable deposit). Construction starts summer 2024. Move-in expected spring/summer 2026. Other 1BR & 2BR floor plans available, prices range from $193,000-$225,000 (subject to change).
The Ivory, a mixed-use condominium project at 1309 Chicon St., promises to elevate sustainable Austin living to a new level. Project features: storage space per unit on each floor. E-bike provided for every purchased unit, with storage room for charging. Car sharing vehicles for owners only. Exercise room with equipment. Solar coverage for 90% of anticipated electric usage (no gas). Covered rooftop amenity space. Three interior color palettes to choose from. Most units with balconies. A total of 40 workforce units available. Reserve now.
Contact an agent
Home facts
- Year built:2025
- Listing ID #:1926878
- Updated:February 26, 2026 at 08:28 PM
Rooms and interior
- Bedrooms:1
- Total bathrooms:1
- Full bathrooms:1
- Flooring:Tile, Vinyl
- Kitchen Description:Dishwasher, Disposal, ENERGY STAR Qualified Appliances, ENERGY STAR Qualified Dishwasher, Electric Oven, Microwave, Refrigerator
- Living area:650 sq. ft.
Heating and cooling
- Cooling:Central, Electric
- Heating:Central, Electric
Structure and exterior
- Roof:Elastomeric, Membrane
- Year built:2025
- Building area:650 sq. ft.
- Lot Features:City Lot, Cleared, Corner Lot, Curbs, Level, Public Maintained Road
- Construction Materials:Brick, Stucco
- Exterior Features:Balcony
- Foundation Description:Slab
Schools
- High school:McCallum
- Elementary school:Campbell
Utilities
- Water:Public
- Sewer:Public Sewer
Finances and disclosures
- Price:$208,000
- Price per sq. ft.:$320
- Tax amount:$237 (2024)
Features and amenities
- Appliances:Dishwasher, Disposal, ENERGY STAR Qualified Appliances, ENERGY STAR Qualified Dishwasher, ENERGY STAR Qualified Refrigerator, Electric Oven, Electric Water Heater, Microwave, Refrigerator
- Amenities:Elevator
New listings near 1309 Chicon St #202
- New
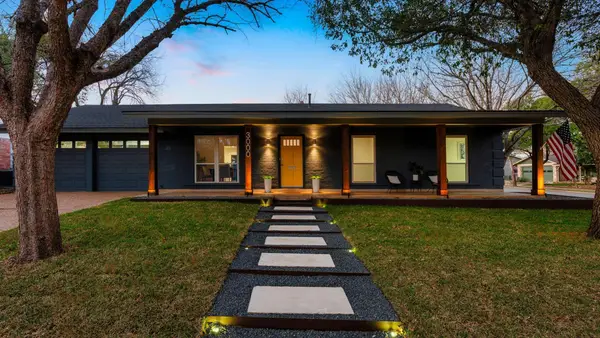 $999,000Active4 beds 3 baths2,194 sq. ft.
$999,000Active4 beds 3 baths2,194 sq. ft.3000 Mohawk Rd, Austin, TX 78757
MLS# 2440334Listed by: MORELAND PROPERTIES - New
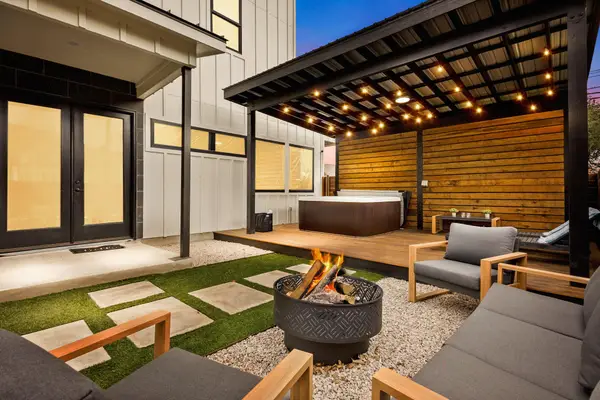 $1,550,000Active4 beds 4 baths1,884 sq. ft.
$1,550,000Active4 beds 4 baths1,884 sq. ft.4418 Red River St #1, Austin, TX 78751
MLS# 2558269Listed by: COMPASS RE TEXAS, LLC - New
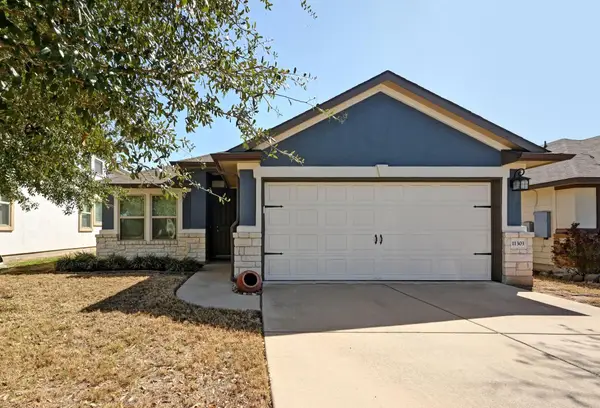 $360,000Active3 beds 2 baths1,585 sq. ft.
$360,000Active3 beds 2 baths1,585 sq. ft.11303 Birlandier Ct, Manchaca, TX 78652
MLS# 3032725Listed by: ATLAS REALTY - New
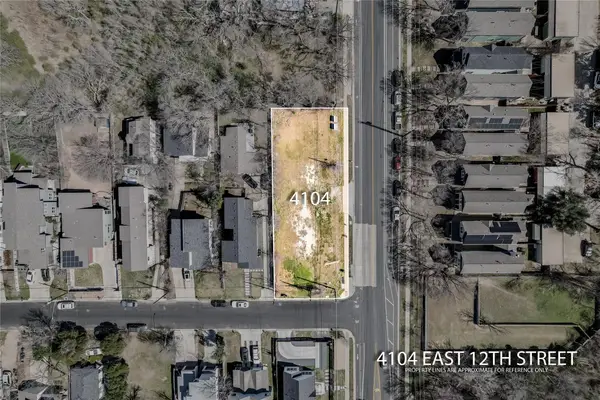 $450,000Active0 Acres
$450,000Active0 Acres4104 E 12th St, Austin, TX 78721
MLS# 3540062Listed by: REAL BROKER, LLC - New
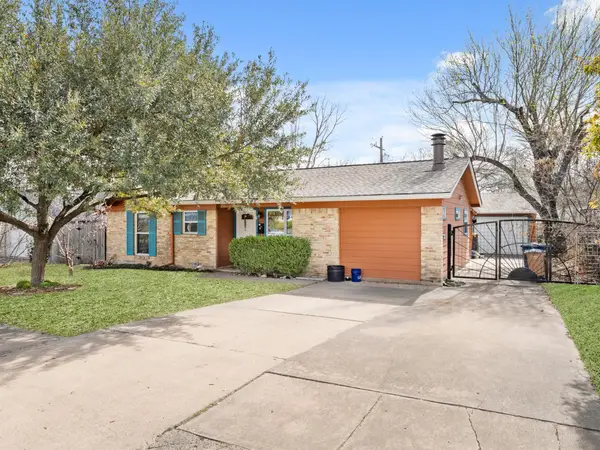 $399,900Active-- beds -- baths2,411 sq. ft.
$399,900Active-- beds -- baths2,411 sq. ft.1011 Chesapeake Dr, Austin, TX 78758
MLS# 4572774Listed by: KELLER WILLIAMS REALTY - New
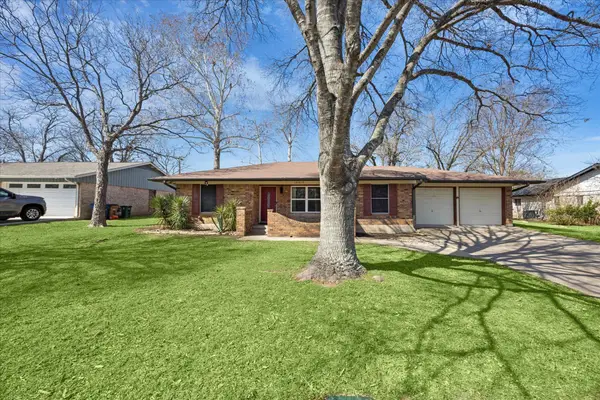 $395,000Active4 beds 3 baths1,952 sq. ft.
$395,000Active4 beds 3 baths1,952 sq. ft.10512 Walnut Bend Dr, Austin, TX 78753
MLS# 4636989Listed by: TODD HOWER REALTY LLC - New
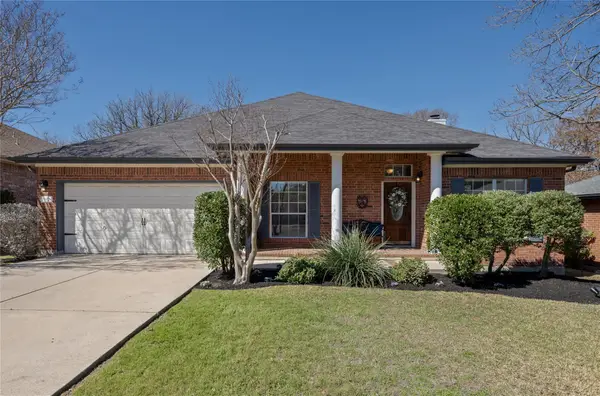 $699,000Active4 beds 2 baths2,223 sq. ft.
$699,000Active4 beds 2 baths2,223 sq. ft.3312 Marin Ct, Austin, TX 78738
MLS# 4652406Listed by: COMPASS RE TEXAS, LLC - Open Sat, 12 to 2pmNew
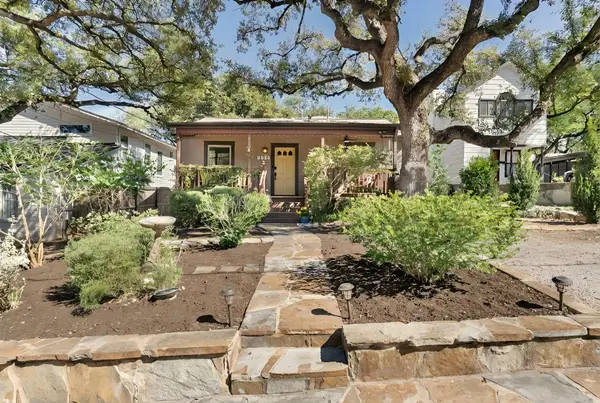 $615,000Active3 beds 2 baths1,329 sq. ft.
$615,000Active3 beds 2 baths1,329 sq. ft.1106 Mission Rdg #A, Austin, TX 78704
MLS# 4983608Listed by: KUPER SOTHEBY'S INT'L REALTY - New
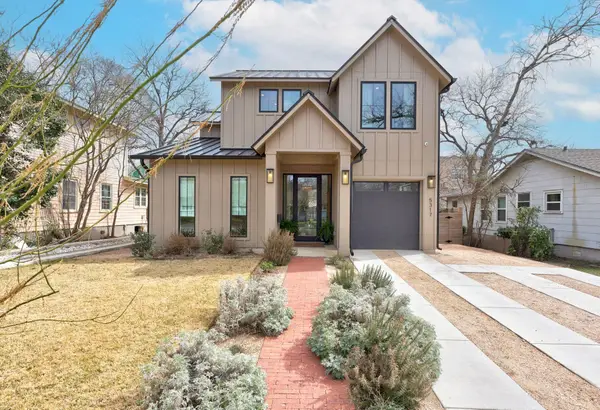 $1,500,000Active5 beds 4 baths2,631 sq. ft.
$1,500,000Active5 beds 4 baths2,631 sq. ft.5317 Mccandless St, Austin, TX 78756
MLS# 6145415Listed by: COMPASS RE TEXAS, LLC - New
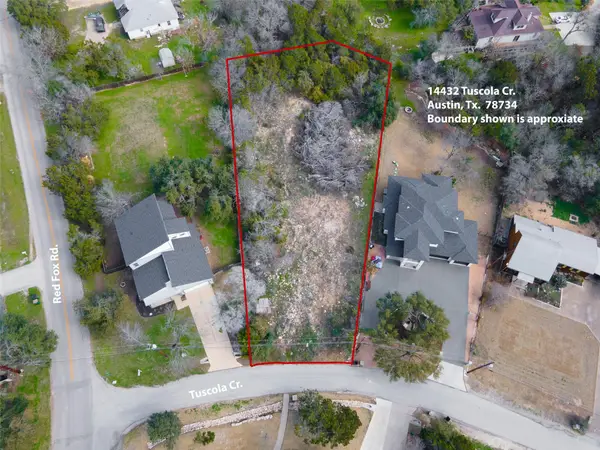 $165,000Active0 Acres
$165,000Active0 Acres14432 Tuscola Cir, Austin, TX 78734
MLS# 7772569Listed by: REAL BROKER, LLC

