1319 Bonham Ter, Austin, TX 78704
Local realty services provided by:ERA Experts
Listed by: katherine wright
Office: moreland properties
MLS#:4989635
Source:ACTRIS
1319 Bonham Ter,Austin, TX 78704
$4,560,000
- 5 Beds
- 6 Baths
- 4,933 sq. ft.
- Single family
- Active
Price summary
- Price:$4,560,000
- Price per sq. ft.:$924.39
About this home
This extraordinary new construction with masterful architectural attention to space and light provides the rare opportunity to live in a modern luxury home in Travis Heights. Surrounded by majestic live oaks, this thoughtfully designed home maximizes indoor/outdoor living, with a show- stopping wall of sliding glass doors connecting the entire first floor to a sweeping Brazilian hardwood deck and pool.
Every detail focuses on first-class materials that bring nature inside. Beautiful hardwoods, marble, quartzite, and handmade tile imbue the home with warm sophistication. Gathering areas feel both intimate and expansive with a huge entertaining kitchen containing two sinks, two dishwashers and butler pantry, and a generous open living/dining area. The primary suite features a large closet, wood- wrapped spa bath, walk-in shower, and ample storage. Two spacious ensuite bedrooms with walk-in closets and laundry complete the second floor, and the third floor provides a bonus attic space and wonderful roof terrace in the treetops with downtown views. The guest suite is conveniently located off the entry and a flex suite for an office, gym, or nanny suite resides next to the pool.
This custom home is exceptional for its smart, sustainable design and construction quality. A full solar roof array provides significant energy savings, and a large two-car garage is wired for EV charging. A security system is installed, along with hard wiring to each room to meet every digital desire. All materials were vetted for sustainability including Forest Stewardship Certified wood, low/no-VOC paints, and no-VOC foam insulation. With care taken at every stage from framing to finish out, this energy-efficient home is built to last.
Full of historic charm, tree-lined streets, and parks, Travis Heights is steps away from Lady Bird Lake, South Congress, and the East Side. This gorgeous home promises you can have it all: the very best of Austin downtown and neighborhood living.
Contact an agent
Home facts
- Year built:2024
- Listing ID #:4989635
- Updated:February 26, 2026 at 03:28 PM
Rooms and interior
- Bedrooms:5
- Total bathrooms:6
- Full bathrooms:5
- Half bathrooms:1
- Flooring:Carpet, Tile, Wood
- Kitchen Description:Built-In Gas Oven, Built-In Gas Range, Built-In Refrigerator, Dishwasher, Disposal, ENERGY STAR Qualified Appliances, Microwave, Wine Refrigerator
- Living area:4,933 sq. ft.
Heating and cooling
- Cooling:Central, ENERGY STAR Qualified Equipment
- Heating:Central
Structure and exterior
- Roof:Metal
- Year built:2024
- Building area:4,933 sq. ft.
- Lot Features:Landscaped, Many Trees, Native Plants, Trees-Large (Over 40 Ft)
- Construction Materials:Brick, Low VOC Insulation, Spray Foam Insulation, Wood Siding
- Exterior Features:Gutters Full, Private Yard
- Foundation Description:Combination, Pillar/Post/Pier, Slab
Schools
- High school:Travis
- Elementary school:Travis Hts
Utilities
- Water:Public
- Sewer:Public Sewer
Finances and disclosures
- Price:$4,560,000
- Price per sq. ft.:$924.39
- Tax amount:$94,811 (2025)
Features and amenities
- Appliances:Built-In Gas Oven, Built-In Gas Range, Built-In Refrigerator, Dishwasher, Disposal, ENERGY STAR Qualified Appliances, Microwave, RNGHD, Tankless Water Heater, Water Heater, Wine Refrigerator
- Amenities:Bookcases, Storage
New listings near 1319 Bonham Ter
- New
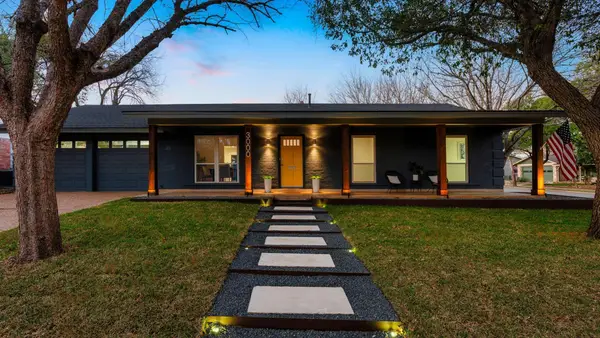 $999,000Active4 beds 3 baths2,194 sq. ft.
$999,000Active4 beds 3 baths2,194 sq. ft.3000 Mohawk Rd, Austin, TX 78757
MLS# 2440334Listed by: MORELAND PROPERTIES - New
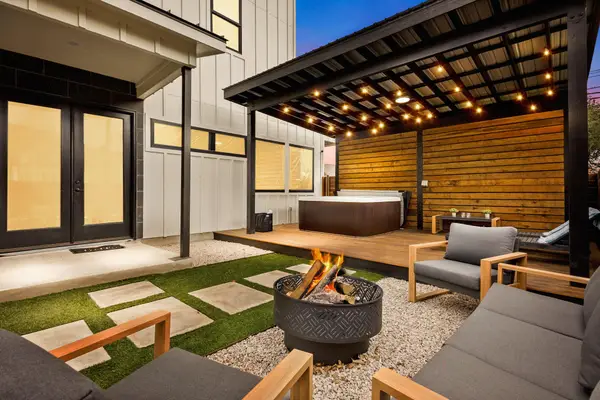 $1,550,000Active4 beds 4 baths1,884 sq. ft.
$1,550,000Active4 beds 4 baths1,884 sq. ft.4418 Red River St #1, Austin, TX 78751
MLS# 2558269Listed by: COMPASS RE TEXAS, LLC - New
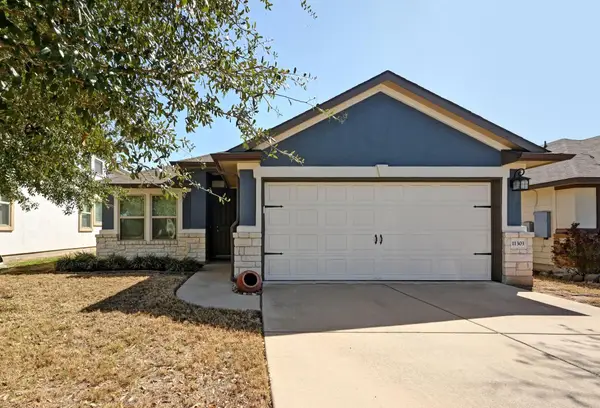 $360,000Active3 beds 2 baths1,585 sq. ft.
$360,000Active3 beds 2 baths1,585 sq. ft.11303 Birlandier Ct, Manchaca, TX 78652
MLS# 3032725Listed by: ATLAS REALTY - New
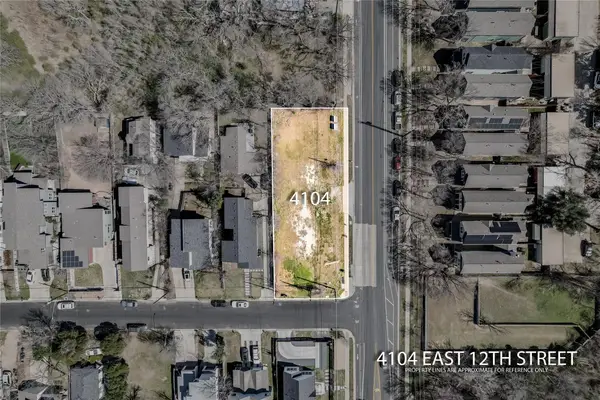 $450,000Active0 Acres
$450,000Active0 Acres4104 E 12th St, Austin, TX 78721
MLS# 3540062Listed by: REAL BROKER, LLC - New
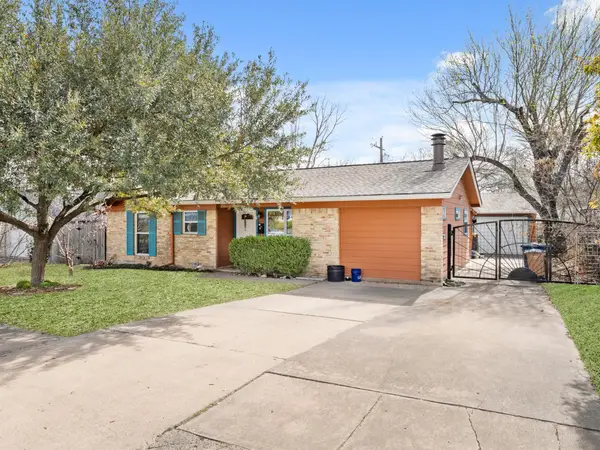 $399,900Active-- beds -- baths2,411 sq. ft.
$399,900Active-- beds -- baths2,411 sq. ft.1011 Chesapeake Dr, Austin, TX 78758
MLS# 4572774Listed by: KELLER WILLIAMS REALTY - New
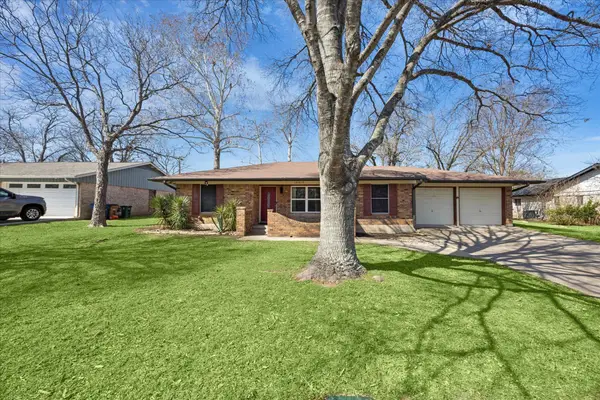 $395,000Active4 beds 3 baths1,952 sq. ft.
$395,000Active4 beds 3 baths1,952 sq. ft.10512 Walnut Bend Dr, Austin, TX 78753
MLS# 4636989Listed by: TODD HOWER REALTY LLC - New
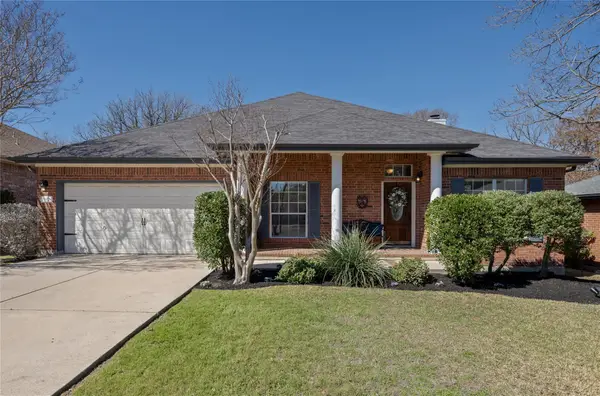 $699,000Active4 beds 2 baths2,223 sq. ft.
$699,000Active4 beds 2 baths2,223 sq. ft.3312 Marin Ct, Austin, TX 78738
MLS# 4652406Listed by: COMPASS RE TEXAS, LLC - Open Sat, 12 to 2pmNew
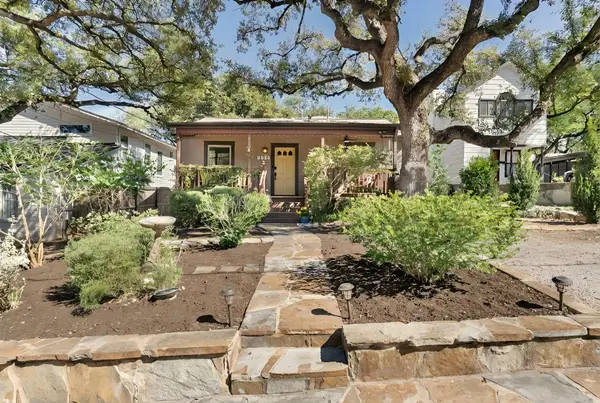 $615,000Active3 beds 2 baths1,329 sq. ft.
$615,000Active3 beds 2 baths1,329 sq. ft.1106 Mission Rdg #A, Austin, TX 78704
MLS# 4983608Listed by: KUPER SOTHEBY'S INT'L REALTY - New
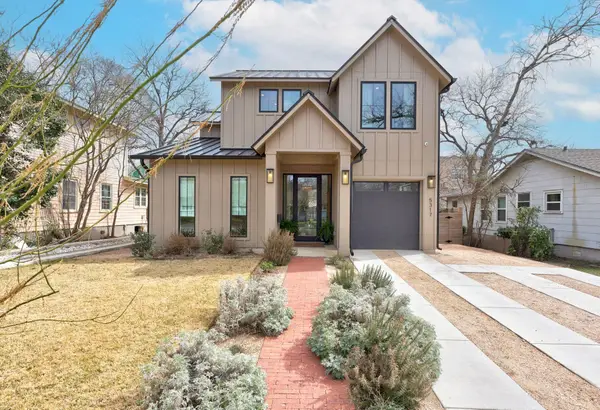 $1,500,000Active5 beds 4 baths2,631 sq. ft.
$1,500,000Active5 beds 4 baths2,631 sq. ft.5317 Mccandless St, Austin, TX 78756
MLS# 6145415Listed by: COMPASS RE TEXAS, LLC - New
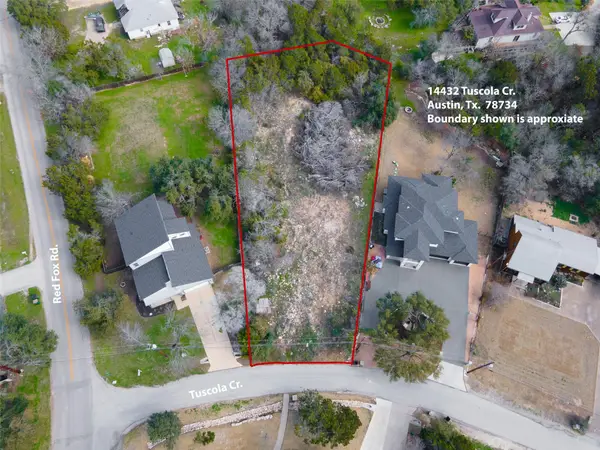 $165,000Active0 Acres
$165,000Active0 Acres14432 Tuscola Cir, Austin, TX 78734
MLS# 7772569Listed by: REAL BROKER, LLC

