13201 Bourbon St, Austin, TX 78727
Local realty services provided by:ERA Experts
Listed by: lindsey keller
Office: seven springs real estate
MLS#:4455737
Source:ACTRIS
13201 Bourbon St,Austin, TX 78727
$398,980
- 3 Beds
- 2 Baths
- 1,585 sq. ft.
- Single family
- Active
Price summary
- Price:$398,980
- Price per sq. ft.:$251.72
About this home
Great potential for short-term renting near the Domain, tech campuses, FC stadium, and Walnut Creek Park with its miles of trails, sports fields, and popular dog park. Invest today and start seeing a return right away! Estimated revenue $48K annually with a 65% occupancy rate, per Barcle Group (Austin STR mgmt company.) Deed restrictions attached.
This is a beautifully cared-for home that combines timeless quality with thoughtful updates in the heart of North Austin. Two large, light-filled living areas allow for ease of entertainment and flexibility. The back living room is the heart of the home, featuring a wood-burning fireplace, a cathedral ceiling, and peaceful views of the backyard retreat. Luxury vinyl plank and tile flooring provide a clean, stylish look—without a trace of carpet. The kitchen offers granite countertops, stainless steel appliances, and a functional layout designed to make everyday cooking simple and enjoyable.
Out back, a spacious extended covered patio overlooks a generous lawn and an inviting above-ground pool surrounded by durable Trex decking—perfect for summer fun or unwinding at the end of the day.
Per the last listing, this parcel is on the electrical grid with St. David’s, so the house never lost power during the February 2021 storm! A 2023 roof and 2021 Andersen windows add lasting value, and regular HVAC maintenance means it’s ready for every season. Google fiber makes gaming or working from home a snap, although it's a quick commute to major tech employers like Apple, IBM, and Dell.
Special lender incentive attached - Get 1% of the loan amount toward rate buydown or closing costs.
Turnkey and move-in ready, this home offers the very best of Austin living.
Contact an agent
Home facts
- Year built:1979
- Listing ID #:4455737
- Updated:November 19, 2025 at 04:02 PM
Rooms and interior
- Bedrooms:3
- Total bathrooms:2
- Full bathrooms:2
- Living area:1,585 sq. ft.
Heating and cooling
- Cooling:Central
- Heating:Central, Natural Gas
Structure and exterior
- Roof:Composition, Shingle
- Year built:1979
- Building area:1,585 sq. ft.
Schools
- High school:John B Connally
- Elementary school:Parmer Lane
Utilities
- Water:Public
- Sewer:Public Sewer
Finances and disclosures
- Price:$398,980
- Price per sq. ft.:$251.72
- Tax amount:$8,199 (2025)
New listings near 13201 Bourbon St
- New
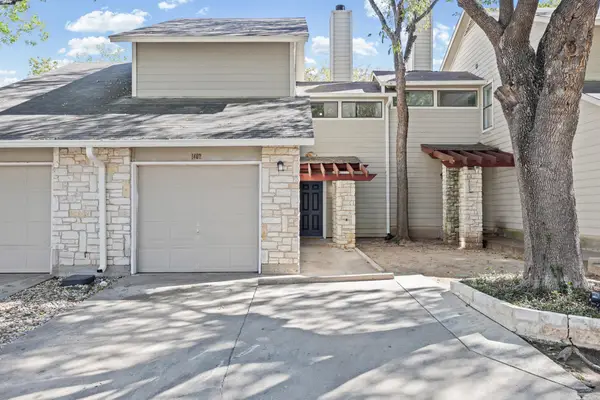 $325,000Active2 beds 2 baths1,045 sq. ft.
$325,000Active2 beds 2 baths1,045 sq. ft.512 Eberhart Ln #1402, Austin, TX 78745
MLS# 4494799Listed by: KIFER SPARKS AGENCY, LLC - New
 $400,000Active2 beds 1 baths810 sq. ft.
$400,000Active2 beds 1 baths810 sq. ft.105 E Walnut Dr, Austin, TX 78753
MLS# 5776715Listed by: PROPERTIES PLUS - New
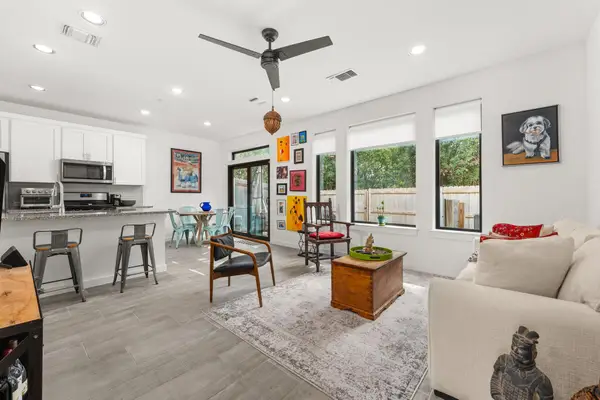 $525,000Active3 beds 3 baths1,441 sq. ft.
$525,000Active3 beds 3 baths1,441 sq. ft.6409 Berkman Dr #9, Austin, TX 78723
MLS# 4900995Listed by: GOTTESMAN RESIDENTIAL R.E. - New
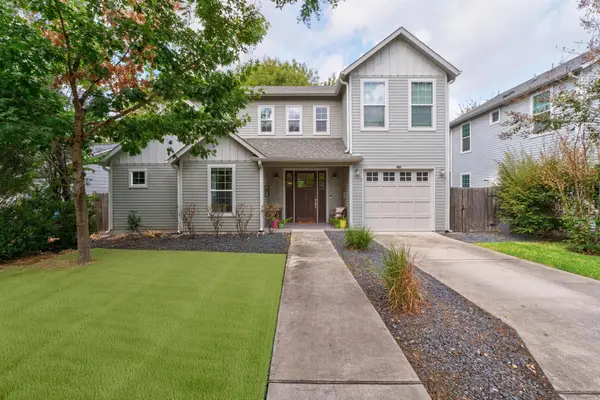 $1,490,000Active4 beds 3 baths2,265 sq. ft.
$1,490,000Active4 beds 3 baths2,265 sq. ft.3302 Funston St, Austin, TX 78703
MLS# 5422345Listed by: GRAHAM CENTRAL PROPERTIES - New
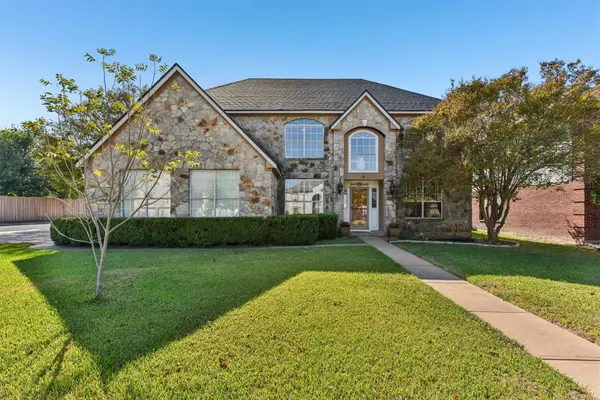 $649,000Active5 beds 4 baths3,342 sq. ft.
$649,000Active5 beds 4 baths3,342 sq. ft.13264 Darwin Ln, Austin, TX 78729
MLS# 7597020Listed by: KELLER WILLIAMS REALTY - New
 $339,000Active3 beds 1 baths962 sq. ft.
$339,000Active3 beds 1 baths962 sq. ft.5704 Cedardale Dr, Austin, TX 78745
MLS# 1431286Listed by: FARISS, REALTORS - New
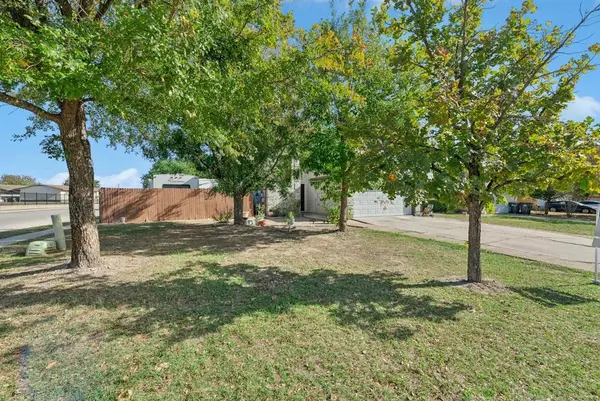 $300,000Active3 beds 3 baths1,454 sq. ft.
$300,000Active3 beds 3 baths1,454 sq. ft.7201 Proud Panda Dr, Del Valle, TX 78617
MLS# 4955759Listed by: KELLER WILLIAMS REALTY - New
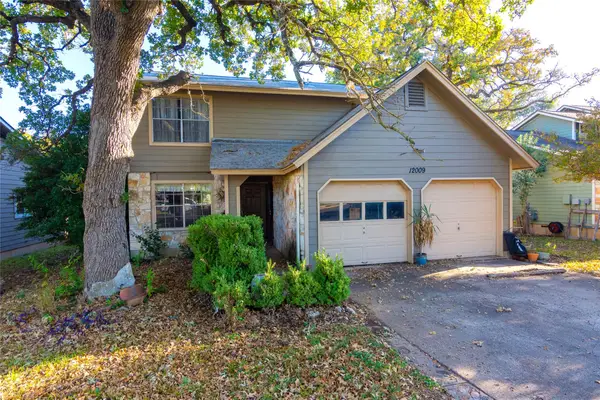 $325,000Active3 beds 3 baths1,882 sq. ft.
$325,000Active3 beds 3 baths1,882 sq. ft.12009 Tanglebriar Trl, Austin, TX 78750
MLS# 6513533Listed by: JBGOODWIN REALTORS NW - New
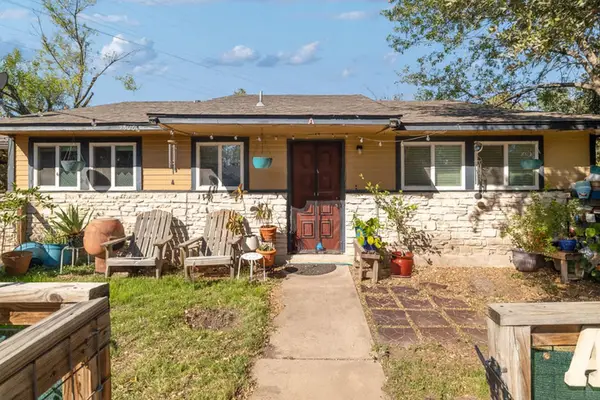 $485,000Active-- beds -- baths1,991 sq. ft.
$485,000Active-- beds -- baths1,991 sq. ft.5806 Cherry Park, Austin, TX 78745
MLS# 1443399Listed by: COMPASS RE TEXAS, LLC - New
 $1,450,000Active4 beds 3 baths2,997 sq. ft.
$1,450,000Active4 beds 3 baths2,997 sq. ft.6000 Ironwood Cv, Austin, TX 78759
MLS# 2354969Listed by: MY CASTLE REALTY
