13242 Kerrville Folkway, Austin, TX 78729
Local realty services provided by:ERA Experts
Listed by: sean thompson
Office: central metro realty
MLS#:3607090
Source:ACTRIS
13242 Kerrville Folkway,Austin, TX 78729
$529,900
- 4 Beds
- 3 Baths
- 2,654 sq. ft.
- Single family
- Active
Price summary
- Price:$529,900
- Price per sq. ft.:$199.66
About this home
***Please have your agent read the private remarks in the MLS*** Welcome to a harmonious blend of prime location, serene relaxation, and exceptional affordability. The versatile floor plan allows for the conversion of the upstairs living room into a fifth bedroom, while mature trees provide ample shade in both the front and back yards. Your private sparkling saltwater pool, equipped with smart controls accessible via your smartphone, adds a touch of modern convenience and refreshments on the hot Texas days. Energy-efficient windows throughout the home come with a lifetime transferrable warranty, ensuring ample natural light without excessive heat. The tile flooring on both floors makes cleaning a breeze and is pet-friendly. The remodeled kitchen features elegant granite countertops and an under-mount sink. The spacious living room boasts a gas fireplace for the warmth and charm of a real wood fire. Upstairs, a large living room offers flexibility as a movie area or workout space, catering to various lifestyle needs. The generously sized primary bedroom comfortably fits a sitting area alongside a king-sized bed. Its ensuite bathroom features his and her sinks and a shower that can easily be converted to a walk-in, enhancing accessibility. A large walk-in closet with built-in storage solutions caters to all storage needs. 3 additional bedrooms, each with substantial closets, ensure ample space for family members or guests. Situated just 0.2 miles from Apple and close to the Domain and other major employers and attractions, this home enjoys a super low tax rate and minimal restrictions, making it a highly desirable destination that combines affordability with quality and convenience. Enjoy a wealth of neighborhood amenities, including a scenic hike and bike trail, a refreshing public pool, multiple parks, pet-friendly areas, private tennis courts, and a community center—all designed to enrich daily life.
Contact an agent
Home facts
- Year built:1988
- Listing ID #:3607090
- Updated:December 11, 2025 at 03:28 PM
Rooms and interior
- Bedrooms:4
- Total bathrooms:3
- Full bathrooms:2
- Half bathrooms:1
- Living area:2,654 sq. ft.
Heating and cooling
- Cooling:Central
- Heating:Central, Natural Gas
Structure and exterior
- Roof:Shingle
- Year built:1988
- Building area:2,654 sq. ft.
Schools
- High school:McNeil
- Elementary school:Jollyville
Utilities
- Water:MUD
- Sewer:Public Sewer
Finances and disclosures
- Price:$529,900
- Price per sq. ft.:$199.66
- Tax amount:$7,485 (2024)
New listings near 13242 Kerrville Folkway
- New
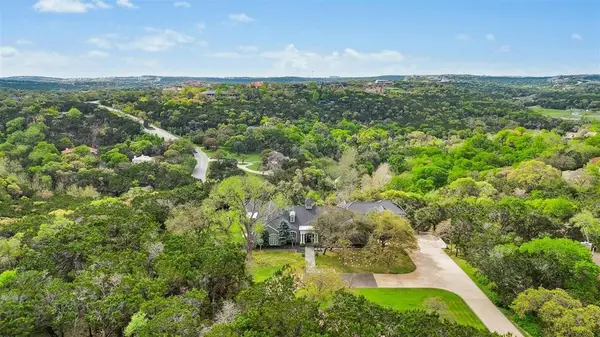 $3,090,000Active5 beds 6 baths6,589 sq. ft.
$3,090,000Active5 beds 6 baths6,589 sq. ft.3303 Desert Willow Cove, Austin, TX 78735
MLS# 56175783Listed by: ALL HANDS REAL ESTATE - New
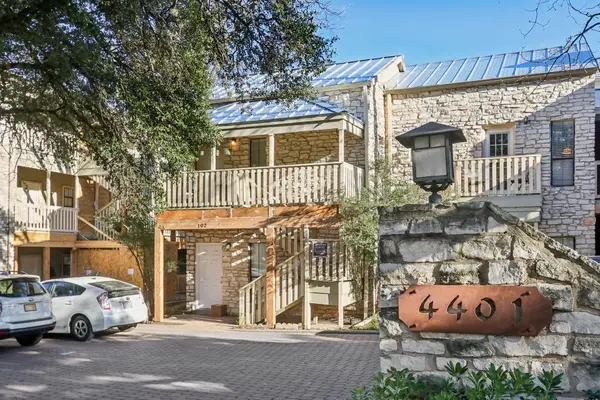 $179,000Active1 beds 1 baths410 sq. ft.
$179,000Active1 beds 1 baths410 sq. ft.4401 Speedway #105, Austin, TX 78751
MLS# 1176500Listed by: EXP REALTY, LLC - Open Fri, 11am to 2pmNew
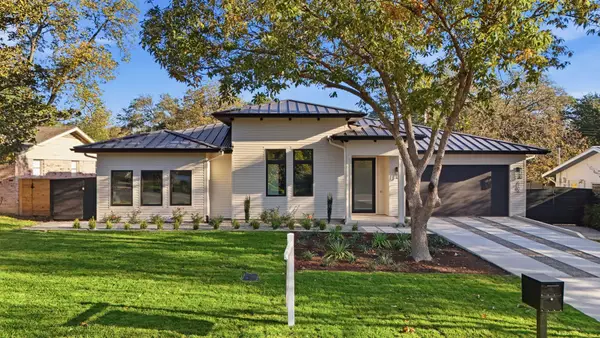 $2,199,000Active5 beds 4 baths3,114 sq. ft.
$2,199,000Active5 beds 4 baths3,114 sq. ft.3106 Greenlawn Pkwy, Austin, TX 78757
MLS# 2904762Listed by: AGENCY TEXAS INC - New
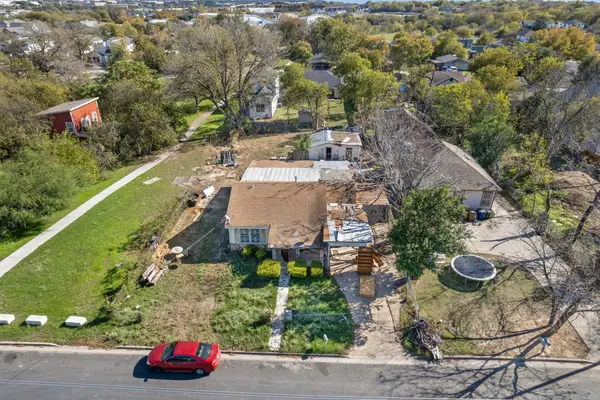 $259,900Active0 Acres
$259,900Active0 Acres7411 Carver Ave, Austin, TX 78752
MLS# 4016285Listed by: REALTECH REALTY, LLC - New
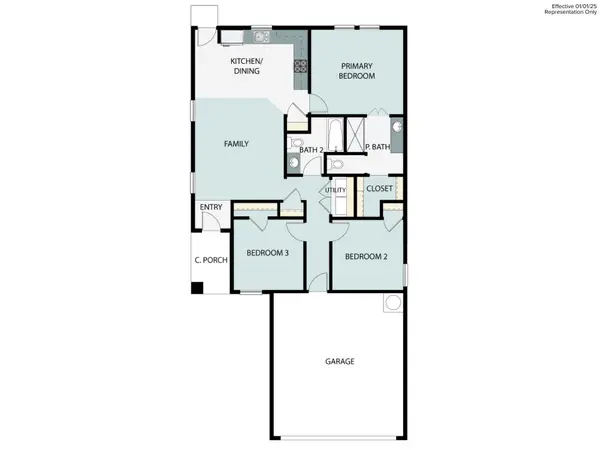 $280,070Active3 beds 2 baths1,074 sq. ft.
$280,070Active3 beds 2 baths1,074 sq. ft.12016 Murano Dr, Austin, TX 78747
MLS# 4928871Listed by: HOMESUSA.COM - New
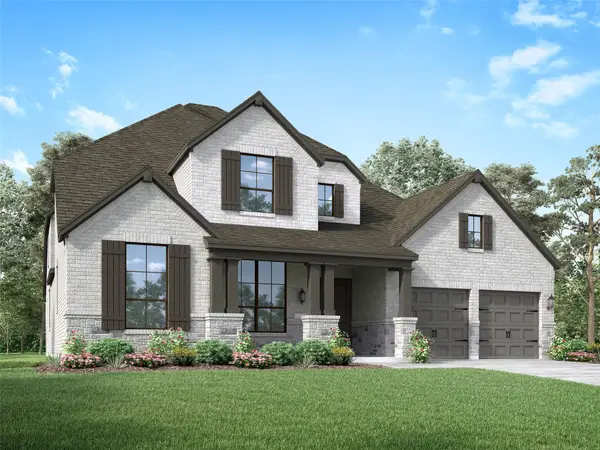 $1,044,535Active4 beds 5 baths3,680 sq. ft.
$1,044,535Active4 beds 5 baths3,680 sq. ft.431 Leaning Rock Rdg, Austin, TX 78737
MLS# 5288977Listed by: HIGHLAND HOMES REALTY - Open Sat, 1 to 4pmNew
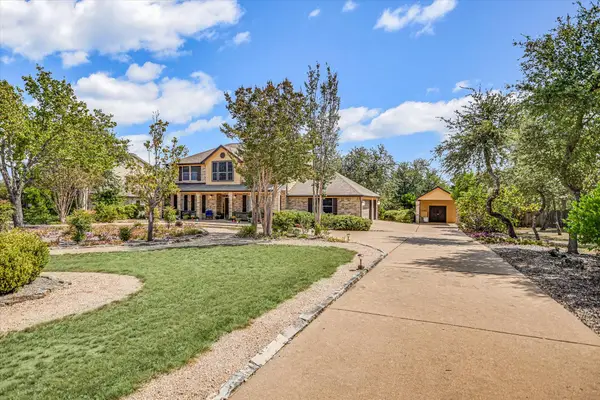 $998,000Active4 beds 4 baths2,836 sq. ft.
$998,000Active4 beds 4 baths2,836 sq. ft.7001 Midwood Pkwy, Austin, TX 78736
MLS# 5375114Listed by: COMPASS RE TEXAS, LLC - New
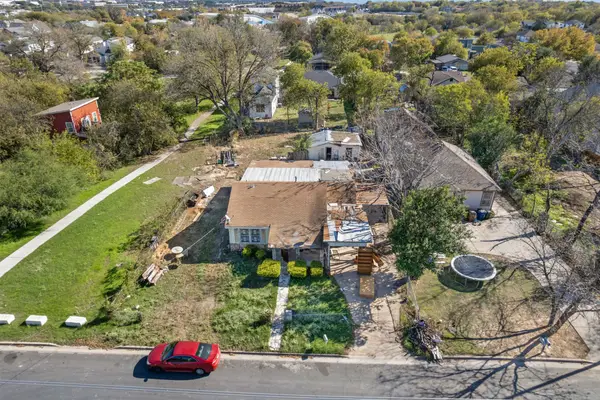 $259,900Active2 beds 1 baths1,446 sq. ft.
$259,900Active2 beds 1 baths1,446 sq. ft.7411 Carver Ave, Austin, TX 78752
MLS# 5992558Listed by: REALTECH REALTY, LLC - Open Sat, 1 to 3pmNew
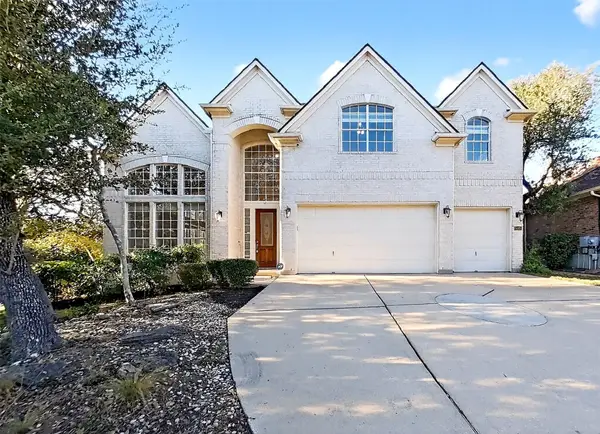 $799,000Active4 beds 4 baths3,741 sq. ft.
$799,000Active4 beds 4 baths3,741 sq. ft.11020 Deep Brook Dr, Austin, TX 78726
MLS# 6441258Listed by: REAL INTERNATIONAL BROKERAGE LLC - Open Sat, 2 to 4pmNew
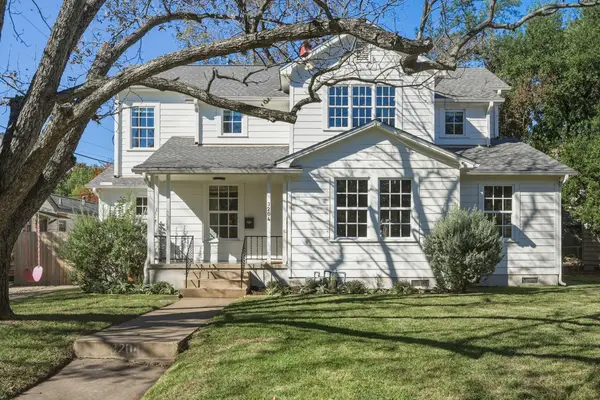 $2,225,000Active4 beds 3 baths2,755 sq. ft.
$2,225,000Active4 beds 3 baths2,755 sq. ft.3204 Kerbey Ln, Austin, TX 78703
MLS# 7507553Listed by: MORELAND PROPERTIES
