13309 Ivywood Cv, Austin, TX 78729
Local realty services provided by:ERA EXPERTS
Listed by:guadalupe abbud
Office:compass re texas, llc.
MLS#:1089705
Source:ACTRIS
13309 Ivywood Cv,Austin, TX 78729
$735,000
- 4 Beds
- 4 Baths
- 2,625 sq. ft.
- Single family
- Active
Price summary
- Price:$735,000
- Price per sq. ft.:$280
About this home
Introducing Abie — 13309 Ivywood
Nestled in a quiet cul-de-sac framed by graceful, mature trees, Abie is a home reborn. With a complete designer-led transformation, this 4-bedroom + studio residence combines Hill Country stone with modern sophistication, making it the true jewel of the neighborhood.
Priced above the neighborhood norm for its caliber of contemporary design and refinement, yet far below nearby communities—Abie shines as a true jewel of Northwest Austin.
Step inside and discover an airy open floor plan where coffered ceilings define each space with harmony and geometry. Natural light flows effortlessly across the living, dining, and chef-inspired kitchen—anchored by sleek cabinetry, a broad quartz island, and designer finishes.
The primary suite enjoys its own private wing, complete with a versatile studio, spacious walk-in closet, and a spa-worthy bath featuring a large shower with views to a secluded patio. Upstairs, a stylish loft serves as the hub to three spacious bedrooms and two full baths.
Outdoors, the expansive covered patio extends the living space into a lush backyard wrapped in privacy and shade—perfect for effortless entertaining or quiet retreats.
Plus: Located in the highly sought-after Anderson Mill community in Northwest Austin, Abie offers effortless access to 183, W. Parmer Lane, and Loop 45—making commuting to the tech corridor, including the Apple campus, a breeze. Surrounded by greenbelts and parks, and zoned to top-rated Round Rock ISD schools, it combines suburban tranquility with urban ease—Austin style.
Blending refined elegance with everyday comfort, Abie is more than remodeled—it’s reimagined.
Contact an agent
Home facts
- Year built:1991
- Listing ID #:1089705
- Updated:August 29, 2025 at 08:45 PM
Rooms and interior
- Bedrooms:4
- Total bathrooms:4
- Full bathrooms:3
- Half bathrooms:1
- Living area:2,625 sq. ft.
Heating and cooling
- Cooling:Central
- Heating:Central, Fireplace(s)
Structure and exterior
- Roof:Composition, Shingle
- Year built:1991
- Building area:2,625 sq. ft.
Schools
- High school:McNeil
- Elementary school:Live Oak
Utilities
- Water:Public
- Sewer:Public Sewer
Finances and disclosures
- Price:$735,000
- Price per sq. ft.:$280
- Tax amount:$9,340 (2025)
New listings near 13309 Ivywood Cv
- New
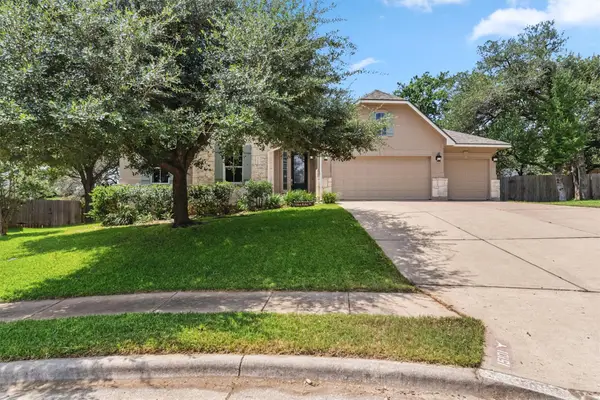 $850,000Active4 beds 4 baths3,493 sq. ft.
$850,000Active4 beds 4 baths3,493 sq. ft.15101 Glen Echo Dr, Austin, TX 78717
MLS# 1695018Listed by: LAVACHE PROPERTY GROUP - New
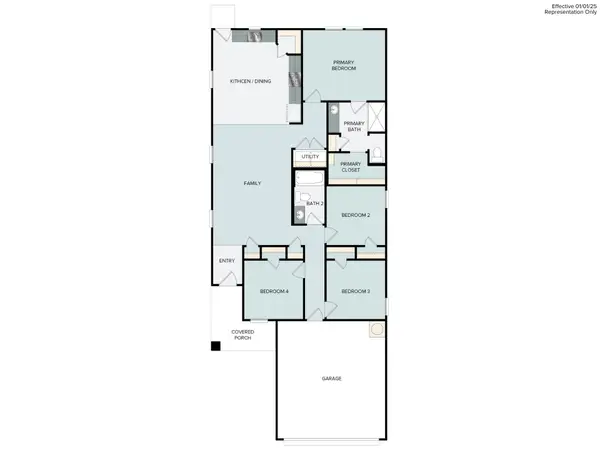 $365,925Active4 beds 2 baths1,468 sq. ft.
$365,925Active4 beds 2 baths1,468 sq. ft.13412 Riding Dr, Pflugerville, TX 78660
MLS# 1777461Listed by: HOMESUSA.COM - New
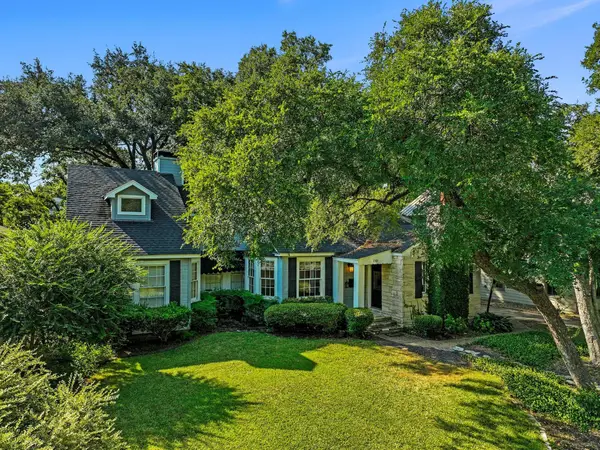 $1,625,000Active0 Acres
$1,625,000Active0 Acres2101 Stamford Ln, Austin, TX 78703
MLS# 2968820Listed by: MORELAND PROPERTIES - New
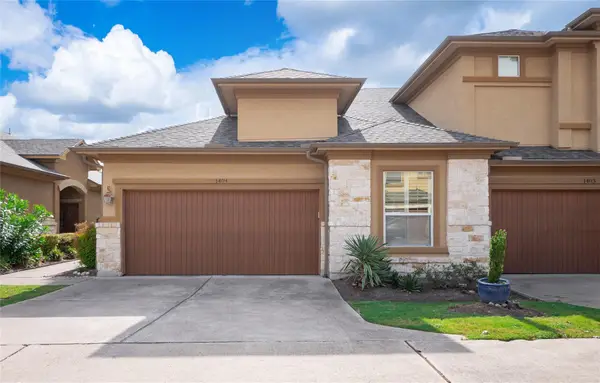 $385,000Active2 beds 2 baths1,516 sq. ft.
$385,000Active2 beds 2 baths1,516 sq. ft.2210 Onion Creek Pkwy #1404, Austin, TX 78747
MLS# 3045836Listed by: WATTERS INTERNATIONAL REALTY - Open Sun, 2 to 4pmNew
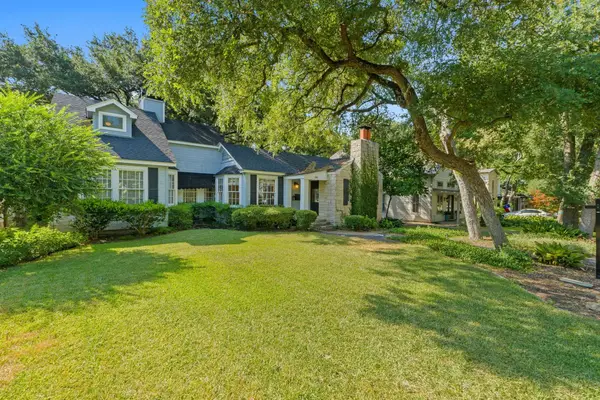 $1,625,000Active4 beds 4 baths2,846 sq. ft.
$1,625,000Active4 beds 4 baths2,846 sq. ft.2101 Stamford Ln, Austin, TX 78703
MLS# 3377075Listed by: MORELAND PROPERTIES - Open Sat, 10am to 12pmNew
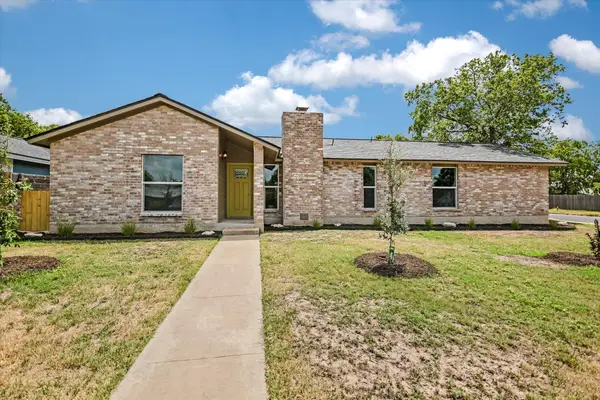 $430,000Active3 beds 2 baths1,188 sq. ft.
$430,000Active3 beds 2 baths1,188 sq. ft.13007 Irongate Cir, Austin, TX 78727
MLS# 4430042Listed by: COMPASS RE TEXAS, LLC - New
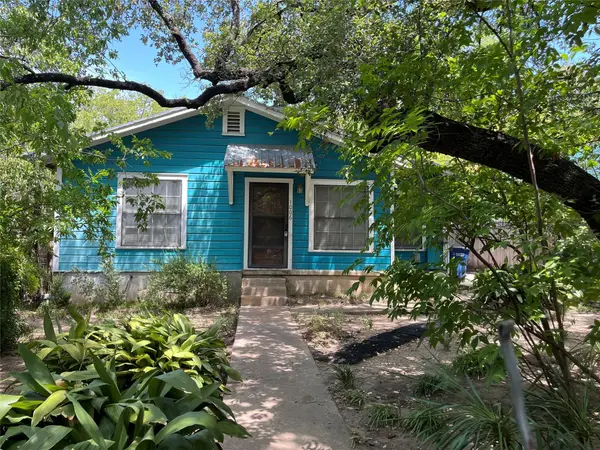 $700,000Active0 Acres
$700,000Active0 Acres1006 Brodie St, Austin, TX 78704
MLS# 5055523Listed by: JEFFREY FOLMAR - New
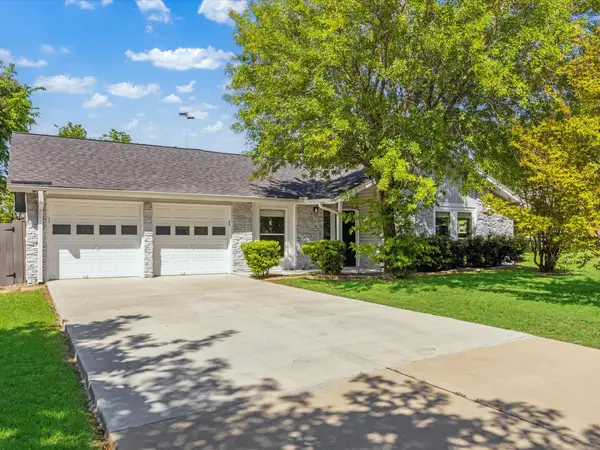 Listed by ERA$639,900Active3 beds 2 baths1,613 sq. ft.
Listed by ERA$639,900Active3 beds 2 baths1,613 sq. ft.7302 Meadowood Drive Dr, Austin, TX 78723
MLS# 5570430Listed by: ERA COLONIAL REAL ESTATE - New
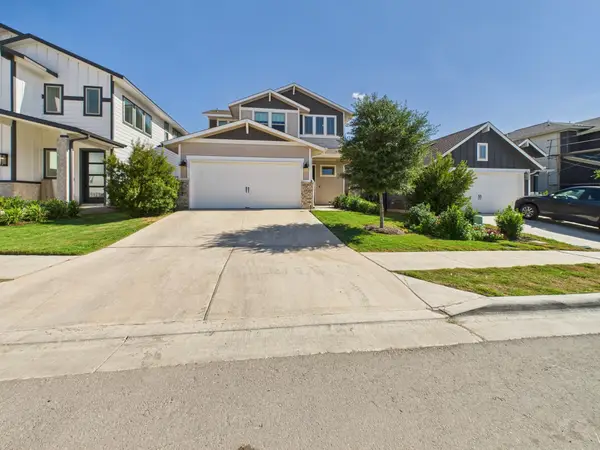 $495,000Active3 beds 3 baths1,971 sq. ft.
$495,000Active3 beds 3 baths1,971 sq. ft.7602 Bardstown Way, Austin, TX 78744
MLS# 6664309Listed by: TOWER REALTY AUSTIN - New
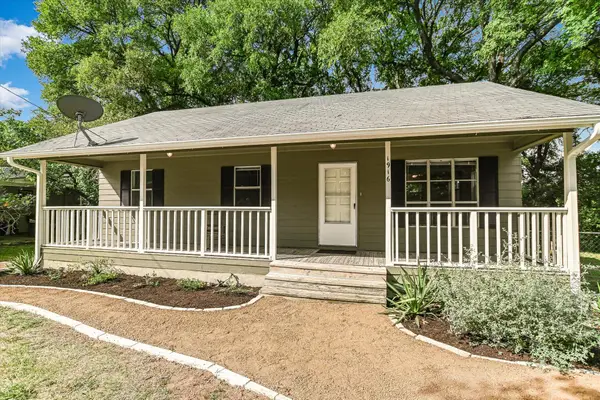 $499,000Active2 beds 1 baths912 sq. ft.
$499,000Active2 beds 1 baths912 sq. ft.1916 Casa Grande Dr, Austin, TX 78733
MLS# 7866655Listed by: KELLER WILLIAMS REALTY
