13322 Galleria Cir, Austin, TX 78738
Local realty services provided by:ERA Brokers Consolidated
Listed by: kristee leonard
Office: the leaders realty, llc.
MLS#:9392703
Source:ACTRIS
Price summary
- Price:$899,900
- Price per sq. ft.:$353.32
- Monthly HOA dues:$100
About this home
Lowest Priced Property for Sale in Galleria Walk! Modern Urban “Lock and Leave” Luxury in the Heart of Bee Cave Offers Walkability to Hill Country Galleria! Stunning 4-bed, 3.5-bath light filled residence with upscale designer finishes & zoned to highly rated Lake Travis ISD schools (all 9/10 on GreatSchools.org). Main level features private suite w/full bath & separate entrance for guests, office, or multigenerational living. 2nd level showcases a bright open layout w/chef’s kitchen featuring quartz counters, large island w/bar seating, stainless appliances (built-in oven, cooktop, microwave, dishwasher, beverage fridge), farmhouse sink, walk-in pantry, guest bath, & balcony. 3rd level offers 3 bedrooms including a luxurious primary suite- quartz double vanity, walk-in shower w/floor-to-ceiling tile, LED mirrors, custom walk-in closet w/mirrored door, water filtration, & remote controlled blinds. 2 additional beds, full bath, & laundry complete top floor. Hardwood/tile floors (no carpet), plantation shutters-2nd level, floating staircase, beamed ceilings, electric plugs-coat closet, pantry, cabinet drawer & top drawer in primary bath, built-in's all bedroom closets, water filter kitchen/primary bath, high mount wiring for speakers in primary, primary bath, living & 1st level bath, epoxy garage floor w/storage shelving, 10 & 12 ft ceilings, solid core doors. HOA ($600 semi annual)- landscaping/trash bin service. Live where you play—nestled in the vibrant Hill Country Galleria, a 1.3 million sqft lifestyle destination featuring shops, dining, a movie theater, Whole Foods, trails, farmers market, green spaces, & community events. Easy access to 620, Hwy 71, Bee Cave Rd, & min to SW Pkwy. *Available for Rent at $4,500/mo*. Buyer to independently verify all info including but not limited to sqft, lot size, hoa dues, restrictions, taxes, schools, year built, etc. 2024 tax rate, 2024 actual tax w/homestead exemption, estimated tax 2025 assessment x 2024 tax rate
Contact an agent
Home facts
- Year built:2018
- Listing ID #:9392703
- Updated:December 29, 2025 at 04:12 PM
Rooms and interior
- Bedrooms:4
- Total bathrooms:4
- Full bathrooms:3
- Half bathrooms:1
- Living area:2,547 sq. ft.
Heating and cooling
- Cooling:Central
- Heating:Central
Structure and exterior
- Roof:Composition
- Year built:2018
- Building area:2,547 sq. ft.
Schools
- High school:Lake Travis
- Elementary school:Lake Pointe
Utilities
- Water:Public
- Sewer:Public Sewer
Finances and disclosures
- Price:$899,900
- Price per sq. ft.:$353.32
- Tax amount:$9,977 (2025)
New listings near 13322 Galleria Cir
- New
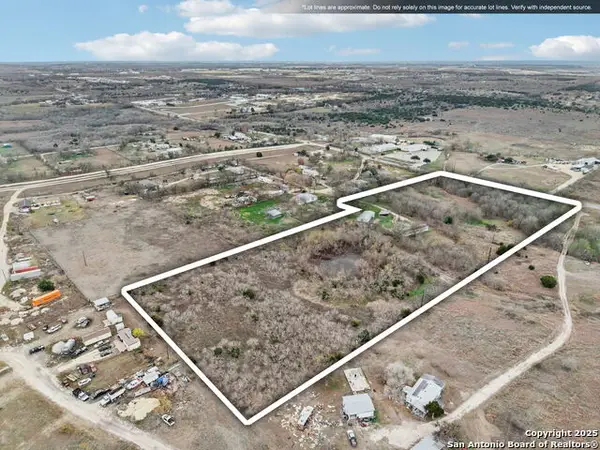 $715,000Active3 beds 2 baths1,681 sq. ft.
$715,000Active3 beds 2 baths1,681 sq. ft.10701 Fm 1625, Austin, TX 78747
MLS# 1930399Listed by: LPT REALTY, LLC - New
 $2,650,000Active5 beds 6 baths4,856 sq. ft.
$2,650,000Active5 beds 6 baths4,856 sq. ft.7917 Orisha Dr, Austin, TX 78739
MLS# 5465522Listed by: DAN BRICKLEY, BROKER - New
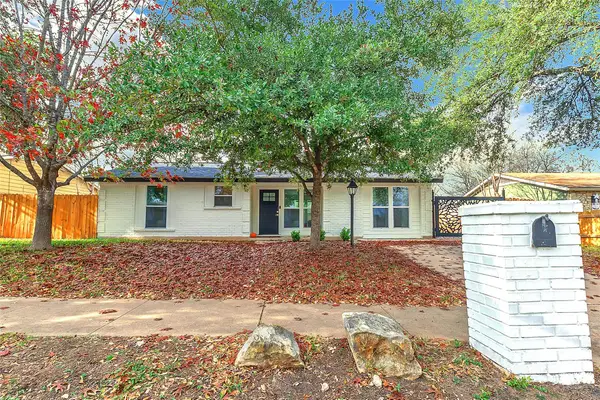 $495,000Active3 beds 2 baths1,481 sq. ft.
$495,000Active3 beds 2 baths1,481 sq. ft.6300 Merriwood Dr, Austin, TX 78745
MLS# 2812374Listed by: FLEX GROUP REAL ESTATE - New
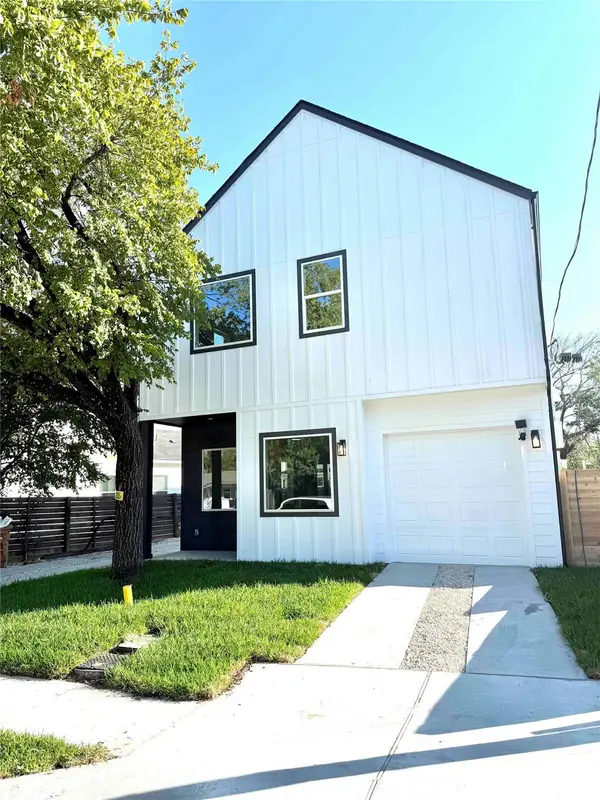 $599,000Active4 beds 3 baths1,800 sq. ft.
$599,000Active4 beds 3 baths1,800 sq. ft.6809 Porter St #A, Austin, TX 78741
MLS# 5746189Listed by: AREA 512 REAL ESTATE - New
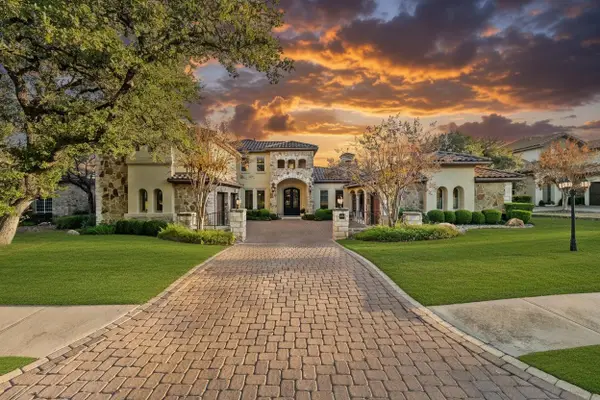 $2,250,000Active5 beds 6 baths5,487 sq. ft.
$2,250,000Active5 beds 6 baths5,487 sq. ft.504 Black Wolf Run, Austin, TX 78738
MLS# 4178518Listed by: EXP REALTY, LLC - Open Tue, 2 to 4pmNew
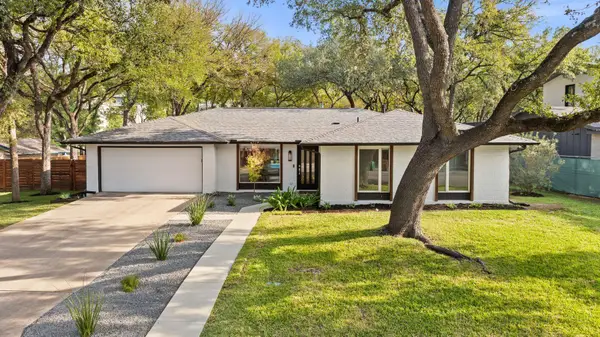 $1,595,000Active4 beds 2 baths1,977 sq. ft.
$1,595,000Active4 beds 2 baths1,977 sq. ft.2615 Barton Hills Dr, Austin, TX 78704
MLS# 3880789Listed by: KUPER SOTHEBY'S INT'L REALTY - New
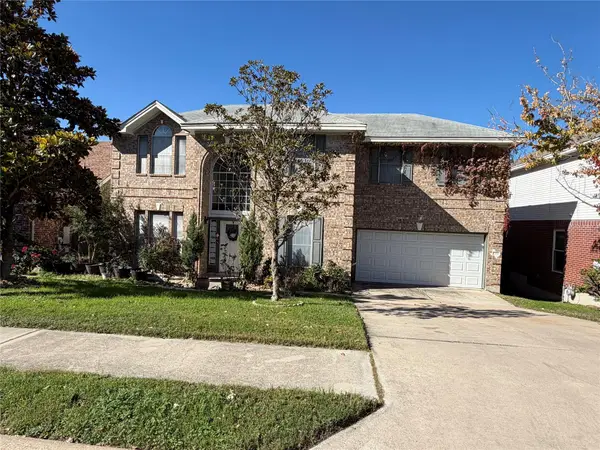 $495,000Active3 beds 2 baths2,815 sq. ft.
$495,000Active3 beds 2 baths2,815 sq. ft.12332 Donovan Cir, Austin, TX 78753
MLS# 3928548Listed by: CAPITAL REALTY - New
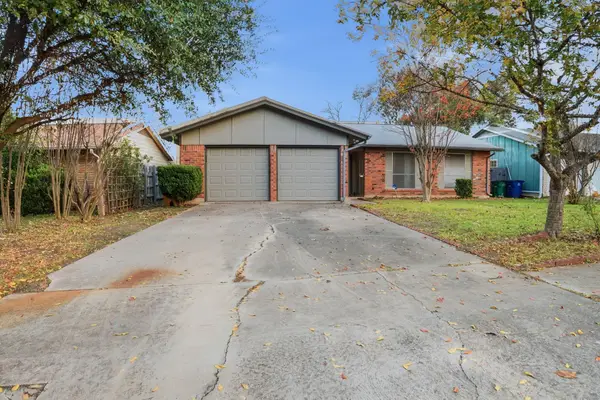 $415,000Active3 beds 2 baths1,312 sq. ft.
$415,000Active3 beds 2 baths1,312 sq. ft.7903 Woodcroft Dr, Austin, TX 78749
MLS# 9948277Listed by: EPIQUE REALTY LLC - New
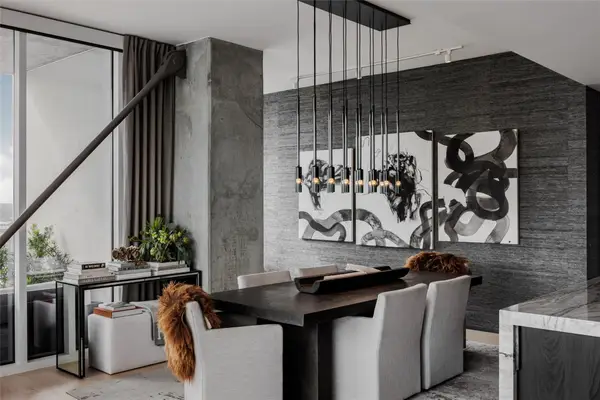 $2,500,000Active3 beds 3 baths1,851 sq. ft.
$2,500,000Active3 beds 3 baths1,851 sq. ft.301 West Ave #3805, Austin, TX 78701
MLS# 4224221Listed by: URBANSPACE - New
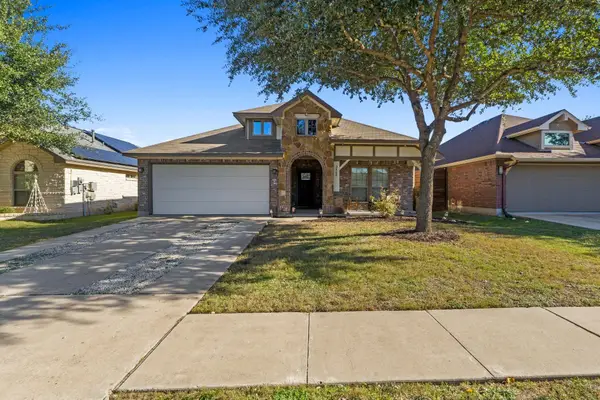 $525,000Active3 beds 2 baths1,495 sq. ft.
$525,000Active3 beds 2 baths1,495 sq. ft.2505 Winchell Ln, Austin, TX 78725
MLS# 6964127Listed by: KELLER WILLIAMS REALTY-RR WC
