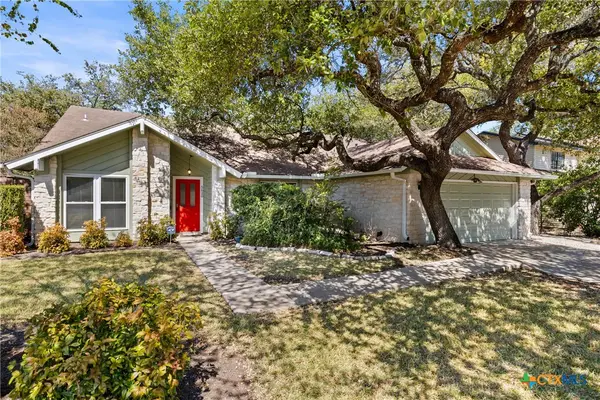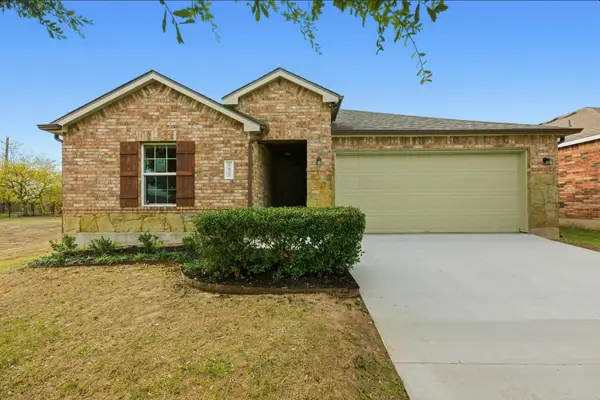13322 Shore Vista Dr, Austin, TX 78732
Local realty services provided by:ERA Brokers Consolidated
Listed by: eric moreland, trey phillips
Office: moreland properties
MLS#:4016763
Source:ACTRIS
13322 Shore Vista Dr,Austin, TX 78732
$13,000,000
- 5 Beds
- 9 Baths
- 7,029 sq. ft.
- Single family
- Active
Price summary
- Price:$13,000,000
- Price per sq. ft.:$1,849.48
- Monthly HOA dues:$250
About this home
Villa Caslano is a breathtaking Lake Austin estate offering +/- 280' feet of pristine shoreline, directly across from the protected Balcones Nature Preserve. Set behind private gates, this expansive property blends timeless European elegance with resort-style amenities. The grand great room features 30-foot vaulted ceilings and flows into a chef’s kitchen outfitted with two Sub-Zero refrigerators, Wolf double ovens, a six-burner gas cooktop with griddle, and dual Miele dishwashers. Rich materials and artisan craftsmanship are found throughout—from hand-carved stone archways and wood beams to custom glass globes and ironwork. Additional highlights include a temperature-controlled wine room for over 200 bottles, a stunning home theater (with blackout shades and lake views), and a luxurious office with private study. Designed for effortless indoor-outdoor living, the home’s covered loggia features a full outdoor kitchen and fireplace overlooking the infinity pool, pool house, and two pickleball courts with lighting. The two-story boat dock includes two boat slips and a fully integrated outdoor living space with a sun deck, kitchen, and audio/visual system—ideal for entertaining. A mosquito control system, private well, and Italian marble fountain elevate the estate’s luxurious lifestyle. The primary suite is a true sanctuary with a domed entry and one of the most spectacular closets in Austin—complete with floor-to-ceiling shoe racks, a sliding ladder, and its own laundry and beverage station. The spa-like bathroom features a Bain Ultra soaking tub, dual rain and handheld shower heads, and six body sprayers. Ideally located just a golf cart ride from the world-class Lake Austin Spa and close to the UT Golf Club, this estate offers exceptional proximity to top-rated schools, restaurants, and retail in one of Austin’s most coveted gated neighborhoods. Tax and assessed values are estimates for illustration purposes only. All figures should be independently verified.
Contact an agent
Home facts
- Year built:2008
- Listing ID #:4016763
- Updated:January 08, 2026 at 04:11 PM
Rooms and interior
- Bedrooms:5
- Total bathrooms:9
- Full bathrooms:7
- Half bathrooms:2
- Living area:7,029 sq. ft.
Heating and cooling
- Cooling:Central
- Heating:Central, Fireplace(s), Propane
Structure and exterior
- Roof:Tile
- Year built:2008
- Building area:7,029 sq. ft.
Schools
- High school:Vandegrift
- Elementary school:River Ridge
Utilities
- Water:MUD, Well
- Sewer:Septic Tank
Finances and disclosures
- Price:$13,000,000
- Price per sq. ft.:$1,849.48
- Tax amount:$81,363 (2025)
New listings near 13322 Shore Vista Dr
- New
 $618,000Active3 beds 2 baths1,869 sq. ft.
$618,000Active3 beds 2 baths1,869 sq. ft.5620 Abilene Trail, Austin, TX 78749
MLS# 601310Listed by: THE DAMRON GROUP REALTORS - New
 $399,000Active1 beds 2 baths1,040 sq. ft.
$399,000Active1 beds 2 baths1,040 sq. ft.3600 S Lamar Blvd #110, Austin, TX 78704
MLS# 3867803Listed by: KELLER WILLIAMS - LAKE TRAVIS - New
 $240,999Active3 beds 2 baths1,343 sq. ft.
$240,999Active3 beds 2 baths1,343 sq. ft.5628 SE Sunday Silence Dr, Del Valle, TX 78617
MLS# 6430676Listed by: LA CASA REALTY GROUP - New
 $4,650,000Active3 beds 4 baths2,713 sq. ft.
$4,650,000Active3 beds 4 baths2,713 sq. ft.1211 W Riverside Dr W #6B, Austin, TX 78704
MLS# 4156776Listed by: LPT REALTY, LLC - New
 $715,000Active3 beds 2 baths1,550 sq. ft.
$715,000Active3 beds 2 baths1,550 sq. ft.8414 Briarwood Ln, Austin, TX 78757
MLS# 5689553Listed by: COMPASS RE TEXAS, LLC - New
 $550,000Active4 beds 3 baths2,147 sq. ft.
$550,000Active4 beds 3 baths2,147 sq. ft.11605 Silmarillion Trl, Austin, TX 78739
MLS# 8196780Listed by: COMPASS RE TEXAS, LLC - New
 $319,900Active3 beds 2 baths1,670 sq. ft.
$319,900Active3 beds 2 baths1,670 sq. ft.6605 Adair Dr, Austin, TX 78754
MLS# 3384772Listed by: KELLER WILLIAMS REALTY - New
 $314,900Active2 beds 3 baths1,461 sq. ft.
$314,900Active2 beds 3 baths1,461 sq. ft.14815 Avery Ranch Blvd #403/4B, Austin, TX 78717
MLS# 2605359Listed by: KELLER WILLIAMS REALTY - New
 $1,100,000Active2 beds 2 baths1,600 sq. ft.
$1,100,000Active2 beds 2 baths1,600 sq. ft.210 Lee Barton Dr #401, Austin, TX 78704
MLS# 6658409Listed by: VAN HEUVEN PROPERTIES - Open Sat, 2 to 4pmNew
 $349,900Active2 beds 1 baths720 sq. ft.
$349,900Active2 beds 1 baths720 sq. ft.1616 Webberville Rd #A, Austin, TX 78721
MLS# 7505069Listed by: ALL CITY REAL ESTATE LTD. CO
