13401 Bullick Hollow Rd, Austin, TX 78726
Local realty services provided by:ERA Brokers Consolidated
Listed by: richard fowler, donna ciccarelli
Office: compass re texas, llc.
MLS#:7389032
Source:ACTRIS
Price summary
- Price:$3,595,000
- Price per sq. ft.:$581.9
About this home
Exceptional waterfront home or income-producing property on the shores of Lake Travis. This unique property offers over 6,000 sq ft of interior living space with 6 private bedrooms and an additional bunk room, a downstairs secondary kitchen off the game room, multiple porches and vantage points overlooking Lake Travis and the outdoor sports amenities. An ideal setup for entertaining and hosting large family, friend and guest gatherings (see Floor Plan). As a vacation rental retreat, the property is booked throughout the year and has exceptional Reviews! Offering fun, island-style resort amenities across 2.62 acres and sleeping up to 28 guests, Camp Sandy creates the perfect escape for family, friends, guests, reunions, and/or corporate events. Rents have been set below market at $2500/day to keep the calendar full, so there’s room to adjust rates based on seasonality and high-revenue holiday weekends. The cove front setting creates your own private, peaceful oasis on the water. The property conveys fully furnished for a turn-key experience with everything you could possibly want, so there's no need to leave the property. The owner can assist with STR management through the transition. No restrictions. Located outside the city limits, this location is 5 minutes to Four Points, the Oasis on Lake Travis and only 30 minutes to downtown Austin. Private boat ramp/day dock, workshop, pavilions, pool and spa, outdoor bar and kitchen, lakeside fire pit, hammocks, pickleball and sand volleyball court, shuffleboard, treehouse, blue ribbon schools, towering oak trees, and more!
Contact an agent
Home facts
- Year built:1979
- Listing ID #:7389032
- Updated:February 15, 2026 at 03:50 PM
Rooms and interior
- Bedrooms:7
- Total bathrooms:5
- Full bathrooms:5
- Living area:6,178 sq. ft.
Heating and cooling
- Cooling:Central, Electric, Zoned
- Heating:Central, Electric, Zoned
Structure and exterior
- Roof:Composition, Metal
- Year built:1979
- Building area:6,178 sq. ft.
Schools
- High school:Vandegrift
- Elementary school:Grandview Hills
Utilities
- Water:Well
- Sewer:Septic Tank
Finances and disclosures
- Price:$3,595,000
- Price per sq. ft.:$581.9
New listings near 13401 Bullick Hollow Rd
- New
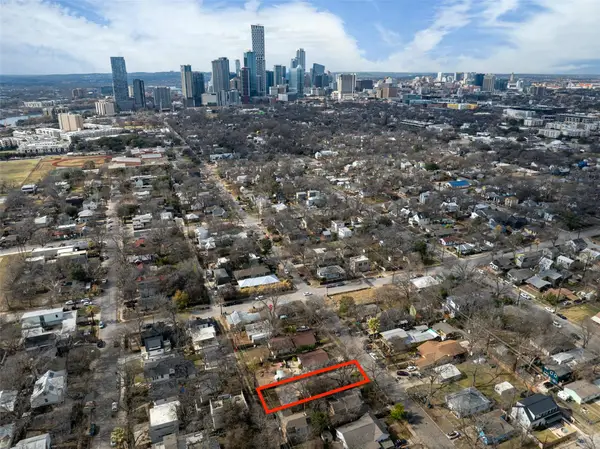 $975,000Active4 beds 1 baths1,100 sq. ft.
$975,000Active4 beds 1 baths1,100 sq. ft.2009 Haskell St, Austin, TX 78702
MLS# 2627742Listed by: KELLER WILLIAMS REALTY - New
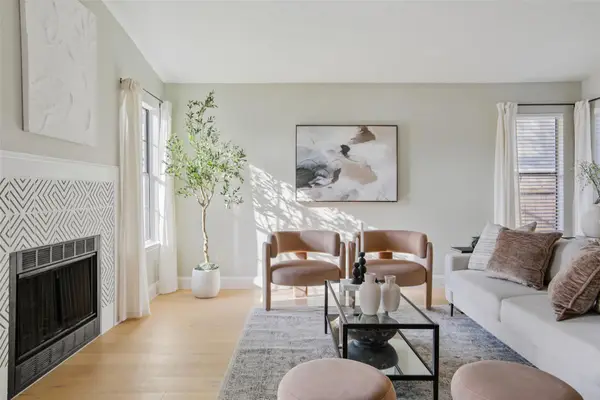 Listed by ERA$489,000Active4 beds 2 baths1,919 sq. ft.
Listed by ERA$489,000Active4 beds 2 baths1,919 sq. ft.8406 Copano Dr, Austin, TX 78749
MLS# 5361161Listed by: SPROUT REALTY - New
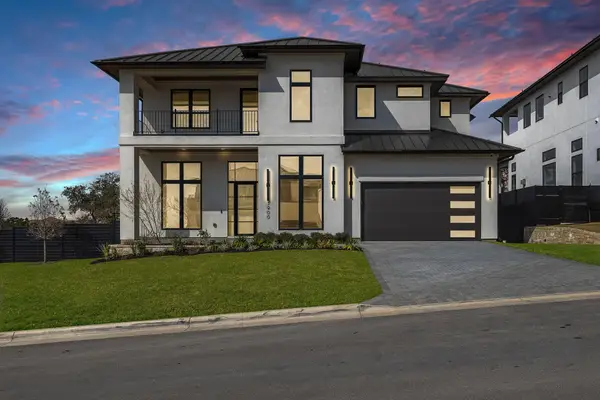 $2,399,000Active5 beds 7 baths4,455 sq. ft.
$2,399,000Active5 beds 7 baths4,455 sq. ft.5900 Moondust Ln, Austin, TX 78730
MLS# 9667056Listed by: AGENCY TEXAS INC - New
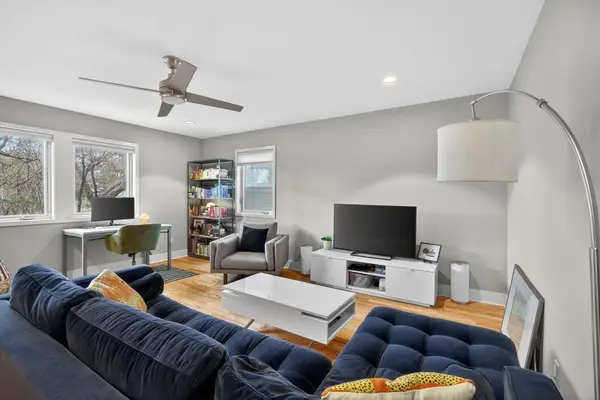 $425,000Active1 beds 1 baths725 sq. ft.
$425,000Active1 beds 1 baths725 sq. ft.904 West Ave #114, Austin, TX 78701
MLS# 9414728Listed by: TIFFANY RUSSELL GROUP - New
 $499,000Active1 beds 1 baths834 sq. ft.
$499,000Active1 beds 1 baths834 sq. ft.1167 Springdale Rd, Austin, TX 78721
MLS# 5454014Listed by: DFW EXECUTIVE REALTY - New
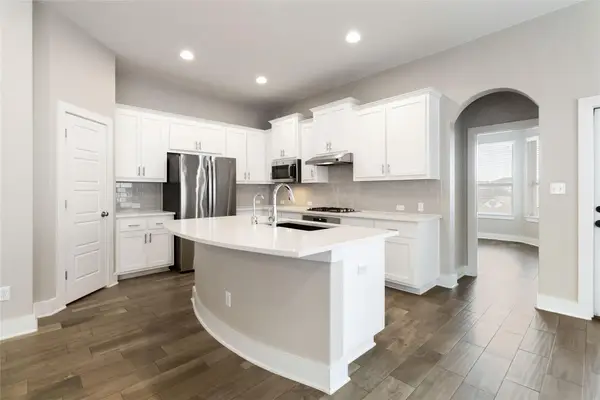 $500,000Active3 beds 2 baths1,723 sq. ft.
$500,000Active3 beds 2 baths1,723 sq. ft.5617 Traviston Ct, Austin, TX 78738
MLS# 7264808Listed by: AVALAR AUSTIN - New
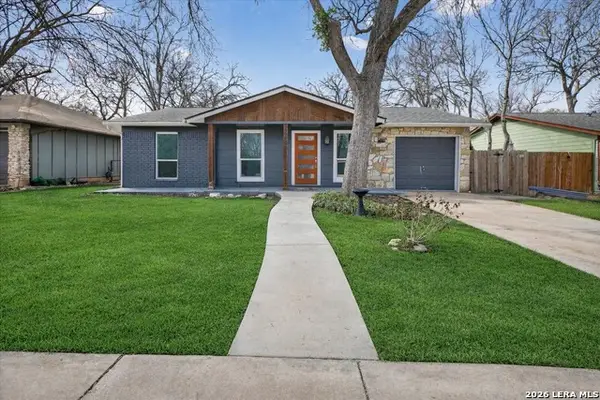 $349,900Active3 beds 2 baths924 sq. ft.
$349,900Active3 beds 2 baths924 sq. ft.6218 Hillston, Austin, TX 78745
MLS# 1941551Listed by: KELLER WILLIAMS HERITAGE - New
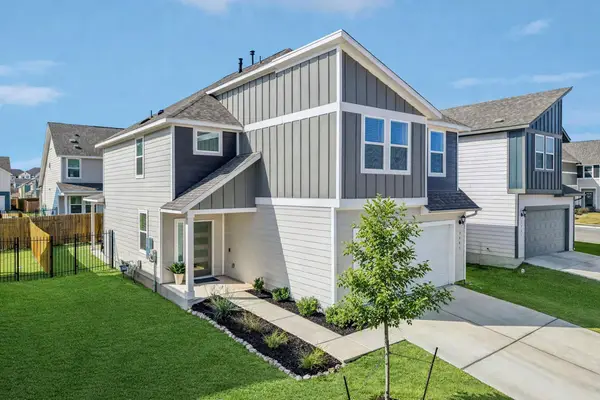 $425,000Active4 beds 3 baths2,217 sq. ft.
$425,000Active4 beds 3 baths2,217 sq. ft.2903 Bronx Dr, Pflugerville, TX 78660
MLS# 5741215Listed by: KELLER WILLIAMS REALTY LONE ST - New
 $792,000Active4 beds 3 baths2,381 sq. ft.
$792,000Active4 beds 3 baths2,381 sq. ft.1500 Sylvan Glade #2A, Austin, TX 78745
MLS# 1385619Listed by: HSB REAL ESTATE, LLC - New
 $1,600,000Active4 beds 4 baths4,152 sq. ft.
$1,600,000Active4 beds 4 baths4,152 sq. ft.11604 Shoreview Overlook, Austin, TX 78732
MLS# 3453441Listed by: COMPASS RE TEXAS, LLC

