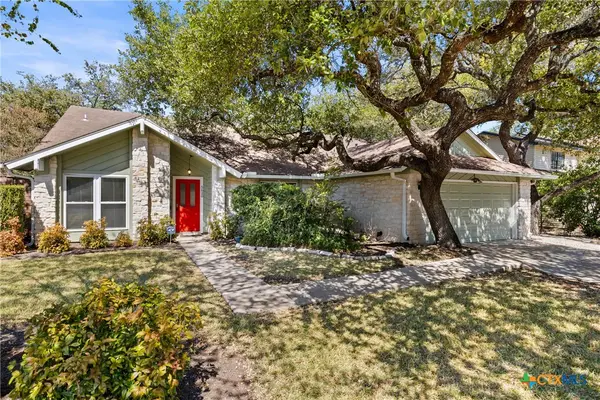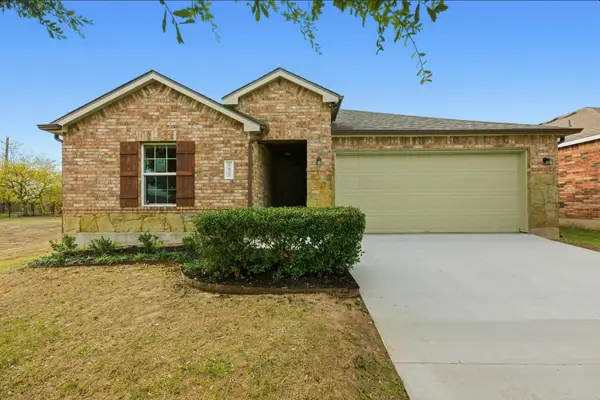13566 Bullick Hollow Rd, Austin, TX 78726
Local realty services provided by:ERA Experts
Listed by: mariella rivero
Office: keller williams realty-rr wc
MLS#:5456171
Source:ACTRIS
Price summary
- Price:$475,000
- Price per sq. ft.:$330.55
About this home
This thoughtfully upgraded and meticulously maintained home offers a rare blend of rustic charm and modern efficiency, perfect for the discerning buyer who values character, views, and privacy. With Lake Travis shimmering in the distance and the Hill Country as your backdrop, the setting is serene and inspiring. The owners have lovingly transformed this small but mighty home into a one-of-a-kind retreat. The recently remodeled kitchen and spa-like bathroom bring elegance and function, while the expanded lower level offers room to relax, create, or host. Every detail feels thoughtfully chosen from the durable tile flooring throughout, to the zoned split HVAC units, to the energy-efficient 2.2 kW solar system that offsets power usage. Outdoor living shines here too, with a spacious deck crafted from premium materials, ideal for morning coffee, golden-hour gatherings, or quiet evenings under the stars. The rustic wood elements and updated finishes strike a perfect balance between cozy and contemporary. Refinished fireplaces, new doors, leaf-guarded gutters, and a freshly painted exterior stairway speak to years of dedicated care. Even the private road leading to the home has been resurfaced, ensuring a smooth arrival every time. This is not just a house; it’s a peaceful retreat from the everyday, for someone seeking beauty in the details, and a lifestyle that values both comfort and connection to nature. Whether it’s your weekend getaway or full-time hideaway, this unique home is ready to welcome you.
Contact an agent
Home facts
- Year built:1968
- Listing ID #:5456171
- Updated:January 08, 2026 at 04:29 PM
Rooms and interior
- Bedrooms:2
- Total bathrooms:2
- Full bathrooms:2
- Living area:1,437 sq. ft.
Heating and cooling
- Heating:Fireplace(s), Heat Pump, Propane, Propane Stove
Structure and exterior
- Roof:Composition
- Year built:1968
- Building area:1,437 sq. ft.
Schools
- High school:Vandegrift
- Elementary school:Grandview Hills
Utilities
- Water:Private
- Sewer:Septic Tank
Finances and disclosures
- Price:$475,000
- Price per sq. ft.:$330.55
- Tax amount:$4,587 (2025)
New listings near 13566 Bullick Hollow Rd
- New
 $618,000Active3 beds 2 baths1,869 sq. ft.
$618,000Active3 beds 2 baths1,869 sq. ft.5620 Abilene Trail, Austin, TX 78749
MLS# 601310Listed by: THE DAMRON GROUP REALTORS - New
 $399,000Active1 beds 2 baths1,040 sq. ft.
$399,000Active1 beds 2 baths1,040 sq. ft.3600 S Lamar Blvd #110, Austin, TX 78704
MLS# 3867803Listed by: KELLER WILLIAMS - LAKE TRAVIS - New
 $240,999Active3 beds 2 baths1,343 sq. ft.
$240,999Active3 beds 2 baths1,343 sq. ft.5628 SE Sunday Silence Dr, Del Valle, TX 78617
MLS# 6430676Listed by: LA CASA REALTY GROUP - New
 $4,650,000Active3 beds 4 baths2,713 sq. ft.
$4,650,000Active3 beds 4 baths2,713 sq. ft.1211 W Riverside Dr W #6B, Austin, TX 78704
MLS# 4156776Listed by: LPT REALTY, LLC - New
 $715,000Active3 beds 2 baths1,550 sq. ft.
$715,000Active3 beds 2 baths1,550 sq. ft.8414 Briarwood Ln, Austin, TX 78757
MLS# 5689553Listed by: COMPASS RE TEXAS, LLC - New
 $550,000Active4 beds 3 baths2,147 sq. ft.
$550,000Active4 beds 3 baths2,147 sq. ft.11605 Silmarillion Trl, Austin, TX 78739
MLS# 8196780Listed by: COMPASS RE TEXAS, LLC - New
 $319,900Active3 beds 2 baths1,670 sq. ft.
$319,900Active3 beds 2 baths1,670 sq. ft.6605 Adair Dr, Austin, TX 78754
MLS# 3384772Listed by: KELLER WILLIAMS REALTY - New
 $314,900Active2 beds 3 baths1,461 sq. ft.
$314,900Active2 beds 3 baths1,461 sq. ft.14815 Avery Ranch Blvd #403/4B, Austin, TX 78717
MLS# 2605359Listed by: KELLER WILLIAMS REALTY - New
 $1,100,000Active2 beds 2 baths1,600 sq. ft.
$1,100,000Active2 beds 2 baths1,600 sq. ft.210 Lee Barton Dr #401, Austin, TX 78704
MLS# 6658409Listed by: VAN HEUVEN PROPERTIES - Open Sat, 2 to 4pmNew
 $349,900Active2 beds 1 baths720 sq. ft.
$349,900Active2 beds 1 baths720 sq. ft.1616 Webberville Rd #A, Austin, TX 78721
MLS# 7505069Listed by: ALL CITY REAL ESTATE LTD. CO
