Local realty services provided by:ERA Brokers Consolidated
Listed by: memo guerra
Office: sprout realty
MLS#:7919912
Source:ACTRIS
Price summary
- Price:$449,900
- Price per sq. ft.:$270.7
- Monthly HOA dues:$170
About this home
Nestled in the highly regarded Northwoods at Avery Station community, this well-appointed home features 3 bedrooms, 2½ bathrooms, and 1,662 sq ft of beautifully designed living space built in 2013. The craftsman-inspired finishes include a generous kitchen island, 10-ft ceilings, 5-in baseboards, cross-hatched windows, and an office nook—creating a modern cottage feel with thoughtful architecture throughout. A spacious, wooded lot with large rock patio and low-maintenance landscaping adds outdoor appeal, while yard care is covered by the HOA ($170/month). Green-built features (Austin Energy Green Built Level 2), proximity to future amenity center, and easy access to the MetroRail station, major thoroughfares, and nearby tech employment hubs make this a smart blend of style, convenience, and sustainability. Ideal for modern families or professionals seeking the perfect balance of community and independence.
Contact an agent
Home facts
- Year built:2013
- Listing ID #:7919912
- Updated:January 30, 2026 at 06:28 PM
Rooms and interior
- Bedrooms:3
- Total bathrooms:3
- Full bathrooms:2
- Half bathrooms:1
- Living area:1,662 sq. ft.
Heating and cooling
- Cooling:Central
- Heating:Central, Natural Gas
Structure and exterior
- Roof:Composition
- Year built:2013
- Building area:1,662 sq. ft.
Schools
- High school:McNeil
- Elementary school:Purple Sage
Utilities
- Water:Public
- Sewer:Public Sewer
Finances and disclosures
- Price:$449,900
- Price per sq. ft.:$270.7
- Tax amount:$8,055 (2019)
New listings near 13604 Avery Trestle Ln #17
- New
 $700,000Active3 beds 2 baths2,119 sq. ft.
$700,000Active3 beds 2 baths2,119 sq. ft.4701 Pony Chase, Austin, TX 78727
MLS# 2310216Listed by: DOUGLAS ELLIMAN REAL ESTATE - Open Sat, 1 to 4pmNew
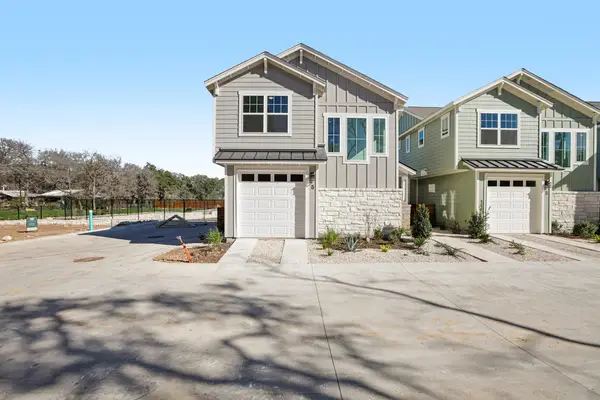 $428,000Active2 beds 3 baths1,318 sq. ft.
$428,000Active2 beds 3 baths1,318 sq. ft.2414 Drew Ln #11, Austin, TX 78748
MLS# 6073654Listed by: SCHOUTEN REAL ESTATE - Open Sat, 11am to 1pmNew
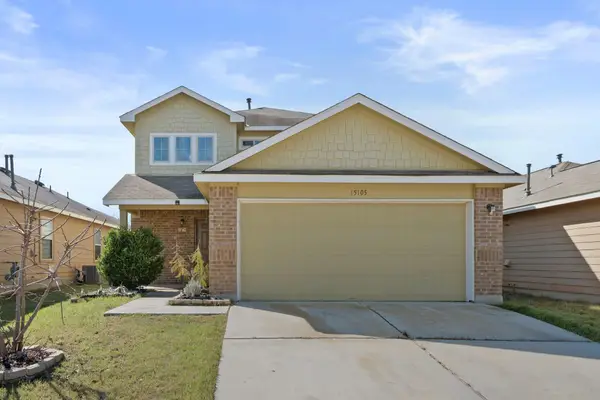 $299,900Active4 beds 3 baths1,798 sq. ft.
$299,900Active4 beds 3 baths1,798 sq. ft.15105 Verela Dr, Austin, TX 78725
MLS# 1251994Listed by: REDFIN CORPORATION - New
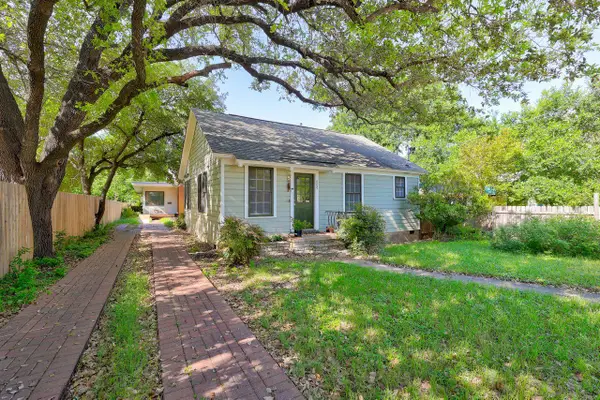 $975,000Active-- beds -- baths1,834 sq. ft.
$975,000Active-- beds -- baths1,834 sq. ft.809 E 44th St, Austin, TX 78751
MLS# 7362950Listed by: COLDWELL BANKER REALTY - New
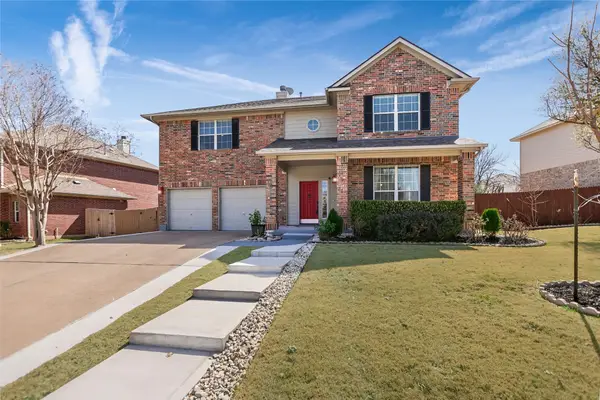 $895,000Active5 beds 3 baths3,270 sq. ft.
$895,000Active5 beds 3 baths3,270 sq. ft.15701 Pumpkin Ridge Dr, Austin, TX 78717
MLS# 3315809Listed by: ALL CITY REAL ESTATE LTD. CO 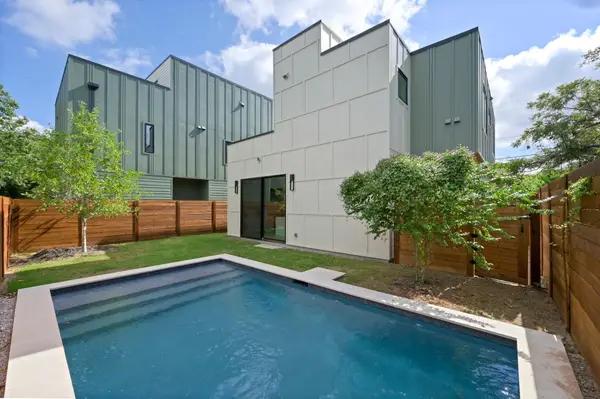 $950,000Active3 beds 3 baths2,096 sq. ft.
$950,000Active3 beds 3 baths2,096 sq. ft.1104 1/2 Gunter St, Austin, TX 78702
MLS# 4314670Listed by: KWLS - T. KERR PROPERTY GROUP- Open Sun, 12 to 2pmNew
 $345,000Active4 beds 2 baths1,678 sq. ft.
$345,000Active4 beds 2 baths1,678 sq. ft.7504 Groundhog Way, Austin, TX 78744
MLS# 1090262Listed by: COMPASS RE TEXAS, LLC - Open Sat, 1 to 3pmNew
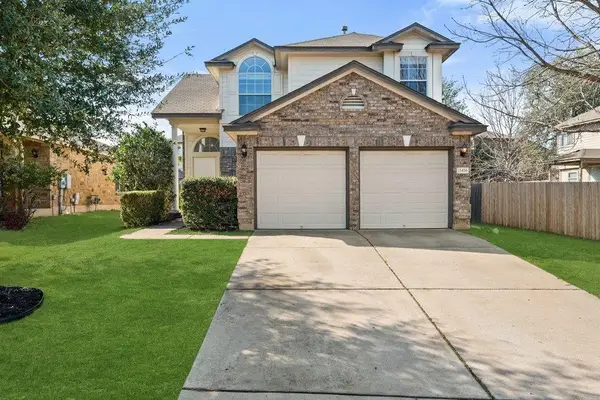 $486,000Active3 beds 3 baths1,702 sq. ft.
$486,000Active3 beds 3 baths1,702 sq. ft.11416 Dog Leg Dr, Austin, TX 78717
MLS# 1228305Listed by: COMPASS RE TEXAS, LLC - Open Sun, 2 to 4pmNew
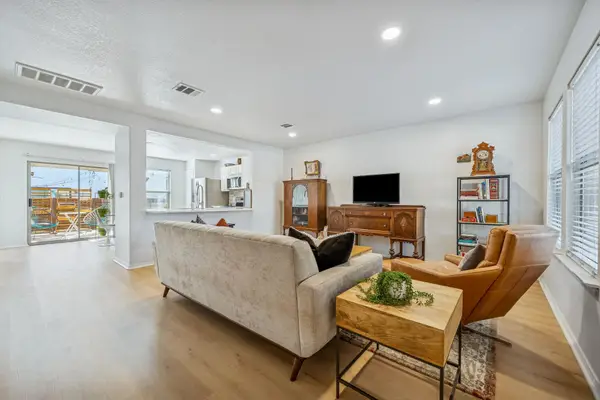 $299,000Active3 beds 3 baths1,515 sq. ft.
$299,000Active3 beds 3 baths1,515 sq. ft.8609 Quinton Cv, Austin, TX 78747
MLS# 1251930Listed by: EXP REALTY, LLC - Open Sat, 1 to 3pmNew
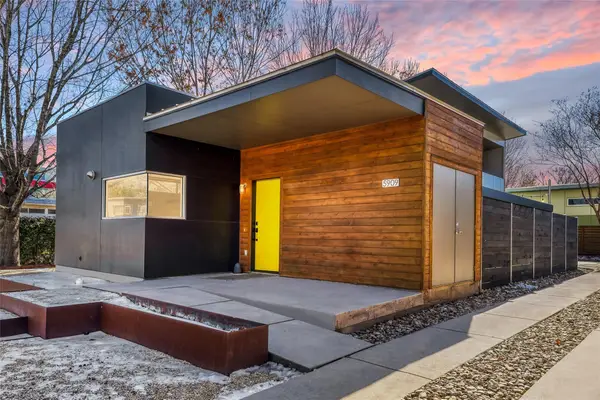 $579,900Active3 beds 2 baths1,414 sq. ft.
$579,900Active3 beds 2 baths1,414 sq. ft.5909 Lux St, Austin, TX 78721
MLS# 2080728Listed by: KELLER WILLIAMS REALTY

